1 674 foton på entré, med vita väggar och en pivotdörr
Sortera efter:
Budget
Sortera efter:Populärt i dag
1 - 20 av 1 674 foton
Artikel 1 av 3

Dallas & Harris Photography
Inspiration för en stor funkis ingång och ytterdörr, med vita väggar, klinkergolv i porslin, en pivotdörr, mellanmörk trädörr och grått golv
Inspiration för en stor funkis ingång och ytterdörr, med vita väggar, klinkergolv i porslin, en pivotdörr, mellanmörk trädörr och grått golv

Entry foyer features a custom offset pivot door with thin glass lites over a Heppner Hardwoods engineered white oak floor. The door is by the Pivot Door Company.

Andy Stagg
Idéer för funkis foajéer, med vita väggar, ljust trägolv, en pivotdörr, mellanmörk trädörr och beiget golv
Idéer för funkis foajéer, med vita väggar, ljust trägolv, en pivotdörr, mellanmörk trädörr och beiget golv

Designed to embrace an extensive and unique art collection including sculpture, paintings, tapestry, and cultural antiquities, this modernist home located in north Scottsdale’s Estancia is the quintessential gallery home for the spectacular collection within. The primary roof form, “the wing” as the owner enjoys referring to it, opens the home vertically to a view of adjacent Pinnacle peak and changes the aperture to horizontal for the opposing view to the golf course. Deep overhangs and fenestration recesses give the home protection from the elements and provide supporting shade and shadow for what proves to be a desert sculpture. The restrained palette allows the architecture to express itself while permitting each object in the home to make its own place. The home, while certainly modern, expresses both elegance and warmth in its material selections including canterra stone, chopped sandstone, copper, and stucco.
Project Details | Lot 245 Estancia, Scottsdale AZ
Architect: C.P. Drewett, Drewett Works, Scottsdale, AZ
Interiors: Luis Ortega, Luis Ortega Interiors, Hollywood, CA
Publications: luxe. interiors + design. November 2011.
Featured on the world wide web: luxe.daily
Photos by Grey Crawford

A bold entrance into this home.....
Bespoke custom joinery integrated nicely under the stairs
Modern inredning av ett stort kapprum, med vita väggar, marmorgolv, en pivotdörr, en svart dörr och vitt golv
Modern inredning av ett stort kapprum, med vita väggar, marmorgolv, en pivotdörr, en svart dörr och vitt golv
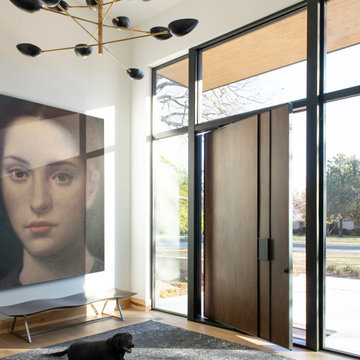
Idéer för stora funkis foajéer, med vita väggar, mellanmörkt trägolv, en pivotdörr, mörk trädörr och brunt golv

http://www.pickellbuilders.com. Front entry is a contemporary mix of glass, stone, and stucco. Gravel entry court with decomposed granite chips. Front door is African mahogany with clear glass sidelights and horizontal aluminum inserts. Photo by Paul Schlismann.
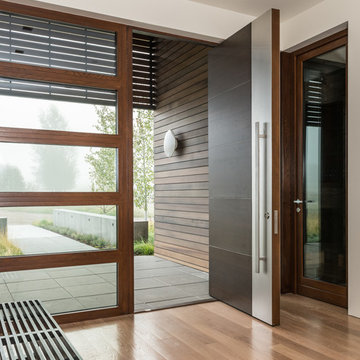
Audrey Hall
Exempel på en modern entré, med vita väggar, mellanmörkt trägolv, en pivotdörr och mörk trädörr
Exempel på en modern entré, med vita väggar, mellanmörkt trägolv, en pivotdörr och mörk trädörr
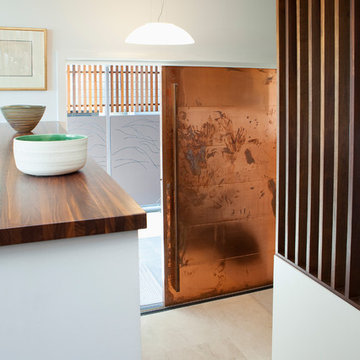
Custom copper clad sliding entry door opens from the side of the house to a split level entry. The hand marks on the door remain to retain character as the copper ages.

Bild på en stor maritim foajé, med vita väggar, ljust trägolv, en pivotdörr, en svart dörr och beiget golv

Exempel på en modern ingång och ytterdörr, med vita väggar, en pivotdörr, mellanmörk trädörr och grått golv

The architecture of this mid-century ranch in Portland’s West Hills oozes modernism’s core values. We wanted to focus on areas of the home that didn’t maximize the architectural beauty. The Client—a family of three, with Lucy the Great Dane, wanted to improve what was existing and update the kitchen and Jack and Jill Bathrooms, add some cool storage solutions and generally revamp the house.
We totally reimagined the entry to provide a “wow” moment for all to enjoy whilst entering the property. A giant pivot door was used to replace the dated solid wood door and side light.
We designed and built new open cabinetry in the kitchen allowing for more light in what was a dark spot. The kitchen got a makeover by reconfiguring the key elements and new concrete flooring, new stove, hood, bar, counter top, and a new lighting plan.
Our work on the Humphrey House was featured in Dwell Magazine.

Greenberg Construction
Location: Mountain View, CA, United States
Our clients wanted to create a beautiful and open concept living space for entertaining while maximized the natural lighting throughout their midcentury modern Mackay home. Light silvery gray and bright white tones create a contemporary and sophisticated space; combined with elegant rich, dark woods throughout.
Removing the center wall and brick fireplace between the kitchen and dining areas allowed for a large seven by four foot island and abundance of light coming through the floor to ceiling windows and addition of skylights. The custom low sheen white and navy blue kitchen cabinets were designed by Segale Bros, with the goal of adding as much organization and access as possible with the island storage, drawers, and roll-outs.
Black finishings are used throughout with custom black aluminum windows and 3 panel sliding door by CBW Windows and Doors. The clients designed their custom vertical white oak front door with CBW Windows and Doors as well.

Inredning av en modern stor ingång och ytterdörr, med mellanmörk trädörr, vita väggar, betonggolv, en pivotdörr och grått golv
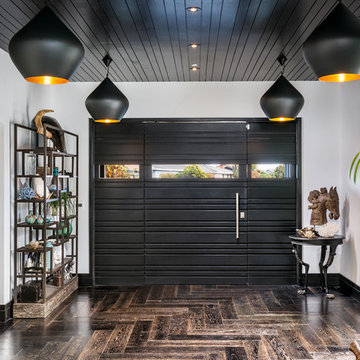
Foto på en mellanstor funkis ingång och ytterdörr, med vita väggar, mörkt trägolv, en pivotdörr och en svart dörr
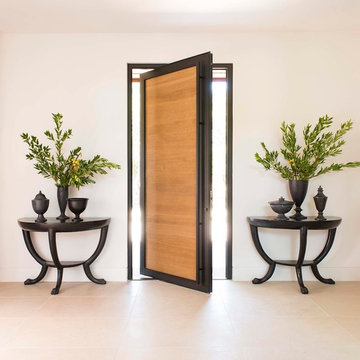
Suggested products do not represent the products used in this image. Design featured is proprietary and contains custom work.
(Dan Piassick, Photographer)

Laurel Way Beverly Hills modern home luxury foyer with pivot door, glass walls & floor, & stacked stone textured walls. Photo by William MacCollum.
Inredning av en modern mycket stor foajé, med vita väggar, en pivotdörr, mörk trädörr och vitt golv
Inredning av en modern mycket stor foajé, med vita väggar, en pivotdörr, mörk trädörr och vitt golv
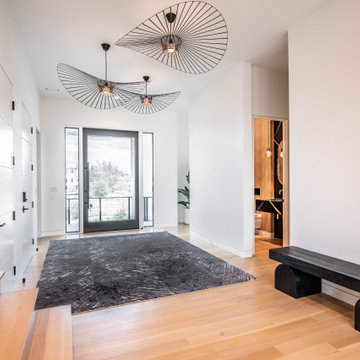
Inspiration för en stor funkis foajé, med vita väggar, ljust trägolv, en pivotdörr och metalldörr

Entryway to modern home with 14 ft tall wood pivot door and double height sidelight windows.
Idéer för att renovera en stor funkis foajé, med vita väggar, ljust trägolv, en pivotdörr, mellanmörk trädörr och brunt golv
Idéer för att renovera en stor funkis foajé, med vita väggar, ljust trägolv, en pivotdörr, mellanmörk trädörr och brunt golv

Eklektisk inredning av en foajé, med vita väggar, klinkergolv i porslin, en pivotdörr, en vit dörr och grått golv
1 674 foton på entré, med vita väggar och en pivotdörr
1