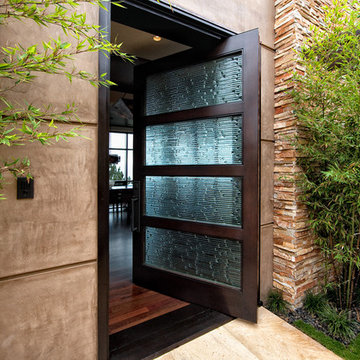4 579 foton på entré, med en pivotdörr
Sortera efter:
Budget
Sortera efter:Populärt i dag
101 - 120 av 4 579 foton
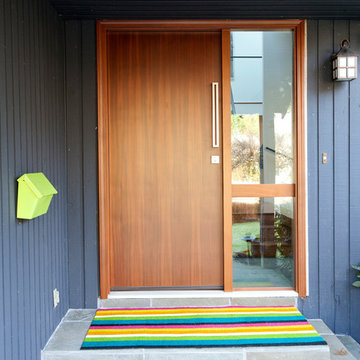
Janis Nicolay
Bild på en stor funkis ingång och ytterdörr, med skiffergolv, en pivotdörr och mellanmörk trädörr
Bild på en stor funkis ingång och ytterdörr, med skiffergolv, en pivotdörr och mellanmörk trädörr

Fu-Tung Cheng, CHENG Design
• Interior View of Front Pivot Door and 12" thick concrete wall, House 6 concrete and wood home
House 6, is Cheng Design’s sixth custom home project, was redesigned and constructed from top-to-bottom. The project represents a major career milestone thanks to the unique and innovative use of concrete, as this residence is one of Cheng Design’s first-ever ‘hybrid’ structures, constructed as a combination of wood and concrete.
Photography: Matthew Millman
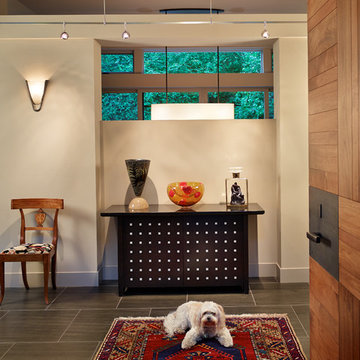
Benjamin Benschneider
Inspiration för mellanstora moderna ingångspartier, med beige väggar, klinkergolv i porslin, en pivotdörr, mellanmörk trädörr och grått golv
Inspiration för mellanstora moderna ingångspartier, med beige väggar, klinkergolv i porslin, en pivotdörr, mellanmörk trädörr och grått golv

This Australian-inspired new construction was a successful collaboration between homeowner, architect, designer and builder. The home features a Henrybuilt kitchen, butler's pantry, private home office, guest suite, master suite, entry foyer with concealed entrances to the powder bathroom and coat closet, hidden play loft, and full front and back landscaping with swimming pool and pool house/ADU.

Exempel på en stor modern ingång och ytterdörr, med beige väggar, betonggolv, en pivotdörr, mellanmörk trädörr och beiget golv

Entryway to modern home with 14 ft tall wood pivot door and double height sidelight windows.
Idéer för att renovera en stor funkis foajé, med vita väggar, ljust trägolv, en pivotdörr, mellanmörk trädörr och brunt golv
Idéer för att renovera en stor funkis foajé, med vita väggar, ljust trägolv, en pivotdörr, mellanmörk trädörr och brunt golv
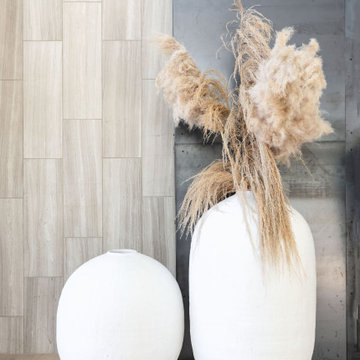
Entryway staircase with huge art for large walls will help guide your air up and around
Inredning av en modern entré, med en pivotdörr
Inredning av en modern entré, med en pivotdörr
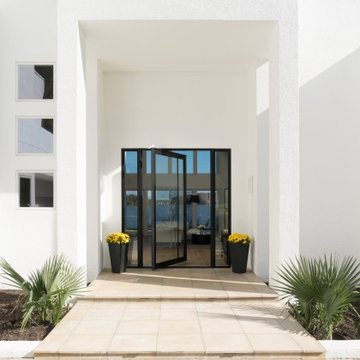
10 foot by 6 foot pivot hinge glass door.
Idéer för att renovera en stor funkis ingång och ytterdörr, med en pivotdörr och glasdörr
Idéer för att renovera en stor funkis ingång och ytterdörr, med en pivotdörr och glasdörr
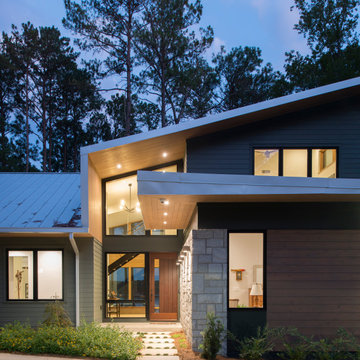
We designed this 3,162 square foot home for empty-nesters who love lake life. Functionally, the home accommodates multiple generations. Elderly in-laws stay for prolonged periods, and the homeowners are thinking ahead to their own aging in place. This required two master suites on the first floor. Accommodations were made for visiting children upstairs. Aside from the functional needs of the occupants, our clients desired a home which maximizes indoor connection to the lake, provides covered outdoor living, and is conducive to entertaining. Our concept celebrates the natural surroundings through materials, views, daylighting, and building massing.
We placed all main public living areas along the rear of the house to capitalize on the lake views while efficiently stacking the bedrooms and bathrooms in a two-story side wing. Secondary support spaces are integrated across the front of the house with the dramatic foyer. The front elevation, with painted green and natural wood siding and soffits, blends harmoniously with wooded surroundings. The lines and contrasting colors of the light granite wall and silver roofline draws attention toward the entry and through the house to the real focus: the water. The one-story roof over the garage and support spaces takes flight at the entry, wraps the two-story wing, turns, and soars again toward the lake as it approaches the rear patio. The granite wall extending from the entry through the interior living space is mirrored along the opposite end of the rear covered patio. These granite bookends direct focus to the lake.

Picture Perfect House
Bild på en stor vintage foajé, med grå väggar, mörkt trägolv, en pivotdörr, mörk trädörr och brunt golv
Bild på en stor vintage foajé, med grå väggar, mörkt trägolv, en pivotdörr, mörk trädörr och brunt golv
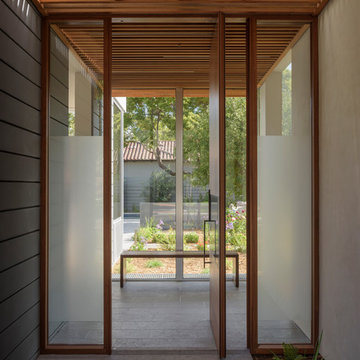
Mahogany and glass pivot door
Idéer för en modern entré, med beige väggar, granitgolv, en pivotdörr, mellanmörk trädörr och grått golv
Idéer för en modern entré, med beige väggar, granitgolv, en pivotdörr, mellanmörk trädörr och grått golv
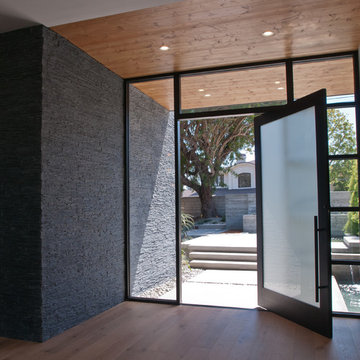
Inspiration för en mycket stor funkis ingång och ytterdörr, med vita väggar, mellanmörkt trägolv, en pivotdörr, glasdörr och brunt golv
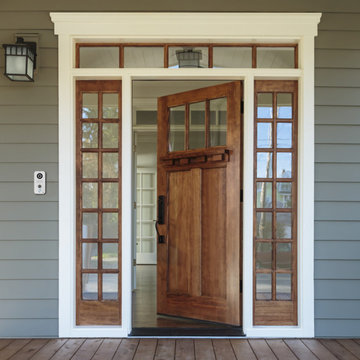
Bild på en mellanstor amerikansk ingång och ytterdörr, med grå väggar, ljust trägolv, en pivotdörr, mellanmörk trädörr och brunt golv
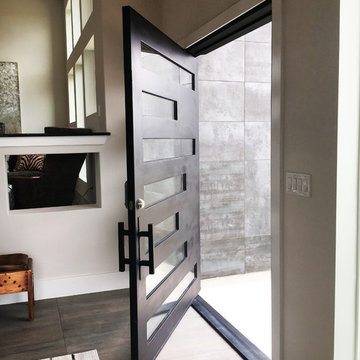
Pivot Iron Door by San Marcos Iron Doors with clear glass
Amethyst Design Door Model
Inspiration för en liten funkis ingång och ytterdörr, med en pivotdörr
Inspiration för en liten funkis ingång och ytterdörr, med en pivotdörr

Foto på en stor funkis ingång och ytterdörr, med grå väggar, betonggolv, en pivotdörr och metalldörr
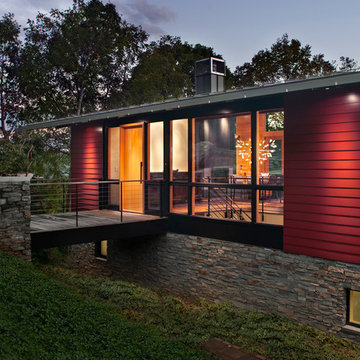
David Dietrich
Idéer för en mellanstor modern ingång och ytterdörr, med beige väggar, ljust trägolv, en pivotdörr, ljus trädörr och brunt golv
Idéer för en mellanstor modern ingång och ytterdörr, med beige väggar, ljust trägolv, en pivotdörr, ljus trädörr och brunt golv
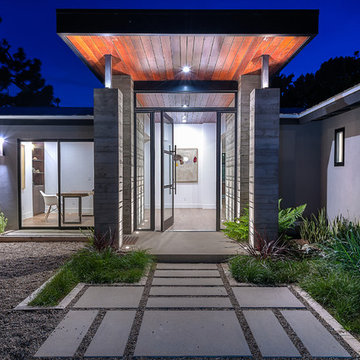
Chipper Hatter Photography
Modern inredning av en stor ingång och ytterdörr, med en pivotdörr och glasdörr
Modern inredning av en stor ingång och ytterdörr, med en pivotdörr och glasdörr
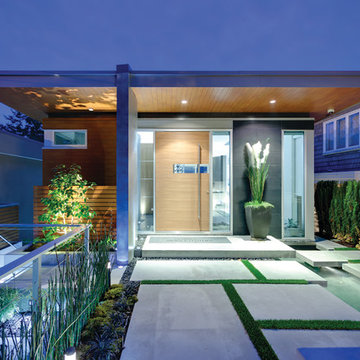
Situated on a challenging sloped lot, an elegant and modern home was achieved with a focus on warm walnut, stainless steel, glass and concrete. Each floor, named Sand, Sea, Surf and Sky, is connected by a floating walnut staircase and an elevator concealed by walnut paneling in the entrance.
The home captures the expansive and serene views of the ocean, with spaces outdoors that incorporate water and fire elements. Ease of maintenance and efficiency was paramount in finishes and systems within the home. Accents of Swarovski crystals illuminate the corridor leading to the master suite and add sparkle to the lighting throughout.
A sleek and functional kitchen was achieved featuring black walnut and charcoal gloss millwork, also incorporating a concealed pantry and quartz surfaces. An impressive wine cooler displays bottles horizontally over steel and walnut, spanning from floor to ceiling.
Features were integrated that capture the fluid motion of a wave and can be seen in the flexible slate on the contoured fireplace, Modular Arts wall panels, and stainless steel accents. The foyer and outer decks also display this sense of movement.
At only 22 feet in width, and 4300 square feet of dramatic finishes, a four car garage that includes additional space for the client's motorcycle, the Wave House was a productive and rewarding collaboration between the client and KBC Developments.
Featured in Homes & Living Vancouver magazine July 2012!
photos by Rob Campbell - www.robcampbellphotography
photos by Tony Puezer - www.brightideaphotography.com
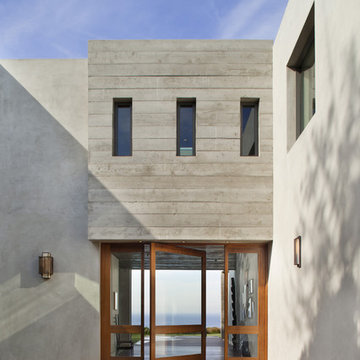
by Manolo Langis
Inspiration för en funkis entré, med en pivotdörr och glasdörr
Inspiration för en funkis entré, med en pivotdörr och glasdörr
4 579 foton på entré, med en pivotdörr
6
