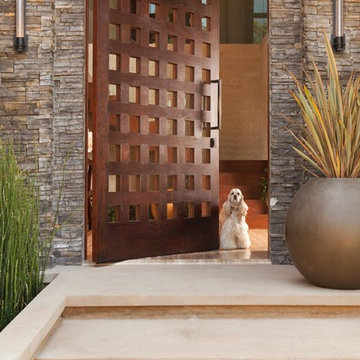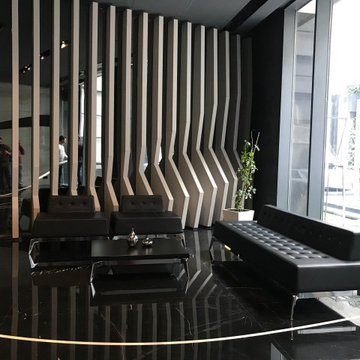4 579 foton på entré, med en pivotdörr
Sortera efter:
Budget
Sortera efter:Populärt i dag
41 - 60 av 4 579 foton
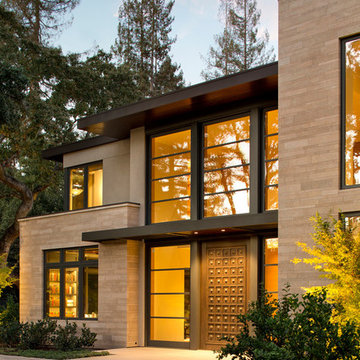
Bernard Andre'
Inspiration för en stor funkis ingång och ytterdörr, med en pivotdörr och mellanmörk trädörr
Inspiration för en stor funkis ingång och ytterdörr, med en pivotdörr och mellanmörk trädörr

Interior Designer Jacques Saint Dizier
Landscape Architect Dustin Moore of Strata
while with Suzman Cole Design Associates
Frank Paul Perez, Red Lily Studios
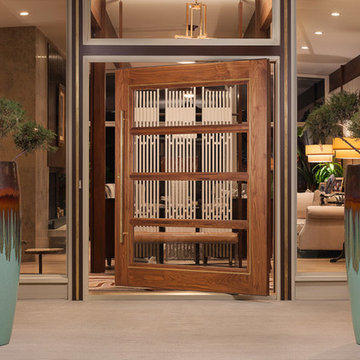
Modern inredning av en mellanstor ingång och ytterdörr, med mellanmörk trädörr, betonggolv, bruna väggar, en pivotdörr och beiget golv
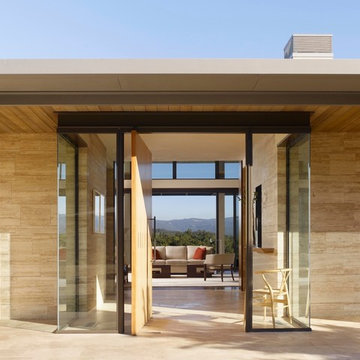
Cesar Rubio
Inspiration för moderna entréer, med en pivotdörr och ljus trädörr
Inspiration för moderna entréer, med en pivotdörr och ljus trädörr

Exterior Stone wraps into the entry as a textural backdrop for a bold wooden pivot door. Dark wood details contrast white walls and a light grey floor.
Photo: Roger Davies
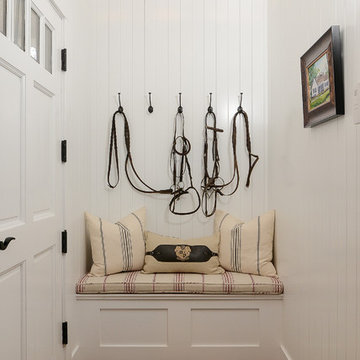
Brian Kellogg Photography
Inredning av en lantlig liten foajé, med vita väggar, mellanmörkt trägolv, en pivotdörr och en vit dörr
Inredning av en lantlig liten foajé, med vita väggar, mellanmörkt trägolv, en pivotdörr och en vit dörr

Fu-Tung Cheng, CHENG Design
• Interior View of Front Pivot Door and 12" thick concrete wall, House 6 concrete and wood home
House 6, is Cheng Design’s sixth custom home project, was redesigned and constructed from top-to-bottom. The project represents a major career milestone thanks to the unique and innovative use of concrete, as this residence is one of Cheng Design’s first-ever ‘hybrid’ structures, constructed as a combination of wood and concrete.
Photography: Matthew Millman
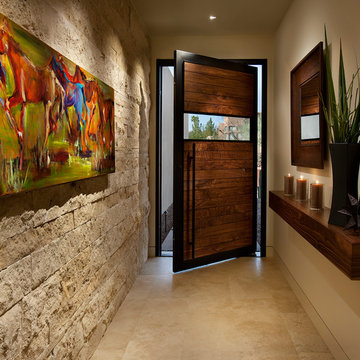
Inspiration för en amerikansk hall, med beige väggar, en pivotdörr, mörk trädörr och beiget golv

Architect: Richard Warner
General Contractor: Allen Construction
Photo Credit: Jim Bartsch
Award Winner: Master Design Awards, Best of Show
Inspiration för mellanstora moderna ingångspartier, med vita väggar, ljust trägolv, en pivotdörr och mellanmörk trädörr
Inspiration för mellanstora moderna ingångspartier, med vita väggar, ljust trägolv, en pivotdörr och mellanmörk trädörr
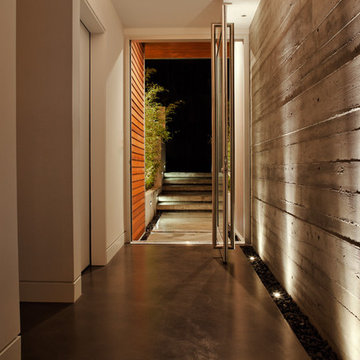
With a clear connection between the home and the Pacific Ocean beyond, this modern dwelling provides a west coast retreat for a young family. Forethought was given to future green advancements such as being completely solar ready and having plans in place to install a living green roof. Generous use of fully retractable window walls allow sea breezes to naturally cool living spaces which extend into the outdoors. Indoor air is filtered through an exchange system, providing a healthier air quality. Concrete surfaces on floors and walls add strength and ease of maintenance. Personality is expressed with the punches of colour seen in the Italian made and designed kitchen and furnishings within the home. Thoughtful consideration was given to areas committed to the clients’ hobbies and lifestyle.
photography by www.robcampbellphotography.com

When the sun goes down and the lights go on, this contemporary home comes to life, with expansive frameworks of glass revealing the restful interiors and impressive mountain views beyond.
Project Details // Now and Zen
Renovation, Paradise Valley, Arizona
Architecture: Drewett Works
Builder: Brimley Development
Interior Designer: Ownby Design
Photographer: Dino Tonn
Limestone (Demitasse) flooring and walls: Solstice Stone
Windows (Arcadia): Elevation Window & Door
https://www.drewettworks.com/now-and-zen/
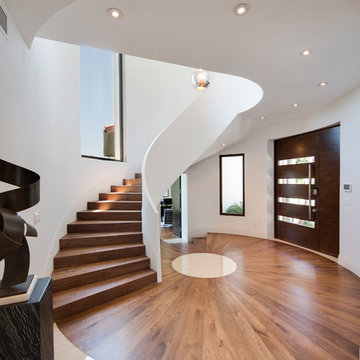
Contemporary entry with floating, curved staircase.
7" Engineered Walnut, slightly rustic with a Satin Clear Coat
Porcelain tile with wood grain
4" canned recessed lights
#buildboswell

photo by Jeffery Edward Tryon
Foto på en mellanstor 50 tals ingång och ytterdörr, med vita väggar, skiffergolv, en pivotdörr, mellanmörk trädörr och grått golv
Foto på en mellanstor 50 tals ingång och ytterdörr, med vita väggar, skiffergolv, en pivotdörr, mellanmörk trädörr och grått golv

Modern inredning av ett stort kapprum, med bruna väggar, en pivotdörr, glasdörr och grått golv

Dramatic Entry Featuring a 24' Ceiling Opening witch An Enormous 5' Modern Pendant Light Above the Entry and 3 other Matching Pendant lights over the Staircase. The Entry Door is a Custom-made Wood and Glass Pivot Door that's 5' x 10'.
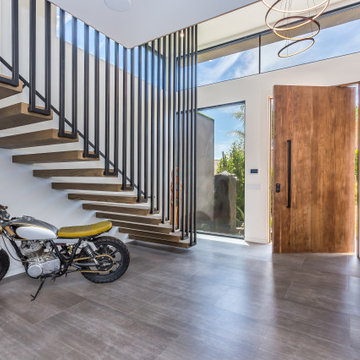
Inspiration för en stor funkis foajé, med vita väggar, en pivotdörr, mellanmörk trädörr och grått golv

Entry with pivot glass door
Idéer för att renovera en stor funkis ingång och ytterdörr, med grå väggar, kalkstensgolv, en pivotdörr, glasdörr och grått golv
Idéer för att renovera en stor funkis ingång och ytterdörr, med grå väggar, kalkstensgolv, en pivotdörr, glasdörr och grått golv

The architecture of this mid-century ranch in Portland’s West Hills oozes modernism’s core values. We wanted to focus on areas of the home that didn’t maximize the architectural beauty. The Client—a family of three, with Lucy the Great Dane, wanted to improve what was existing and update the kitchen and Jack and Jill Bathrooms, add some cool storage solutions and generally revamp the house.
We totally reimagined the entry to provide a “wow” moment for all to enjoy whilst entering the property. A giant pivot door was used to replace the dated solid wood door and side light.
We designed and built new open cabinetry in the kitchen allowing for more light in what was a dark spot. The kitchen got a makeover by reconfiguring the key elements and new concrete flooring, new stove, hood, bar, counter top, and a new lighting plan.
Our work on the Humphrey House was featured in Dwell Magazine.
4 579 foton på entré, med en pivotdörr
3
