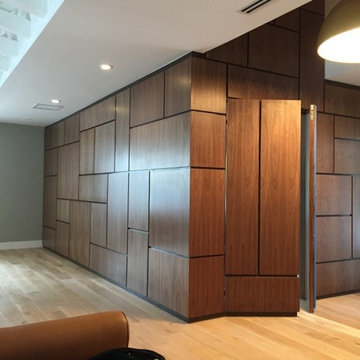731 foton på entré, med en pivotdörr
Sortera efter:
Budget
Sortera efter:Populärt i dag
1 - 20 av 731 foton
Artikel 1 av 3

Dallas & Harris Photography
Inspiration för en stor funkis ingång och ytterdörr, med vita väggar, klinkergolv i porslin, en pivotdörr, mellanmörk trädörr och grått golv
Inspiration för en stor funkis ingång och ytterdörr, med vita väggar, klinkergolv i porslin, en pivotdörr, mellanmörk trädörr och grått golv

Entryway to modern home with 14 ft tall wood pivot door and double height sidelight windows.
Idéer för att renovera en stor funkis foajé, med vita väggar, ljust trägolv, en pivotdörr, mellanmörk trädörr och brunt golv
Idéer för att renovera en stor funkis foajé, med vita väggar, ljust trägolv, en pivotdörr, mellanmörk trädörr och brunt golv

This brownstone, located in Harlem, consists of five stories which had been duplexed to create a two story rental unit and a 3 story home for the owners. The owner hired us to do a modern renovation of their home and rear garden. The garden was under utilized, barely visible from the interior and could only be accessed via a small steel stair at the rear of the second floor. We enlarged the owner’s home to include the rear third of the floor below which had walk out access to the garden. The additional square footage became a new family room connected to the living room and kitchen on the floor above via a double height space and a new sculptural stair. The rear facade was completely restructured to allow us to install a wall to wall two story window and door system within the new double height space creating a connection not only between the two floors but with the outside. The garden itself was terraced into two levels, the bottom level of which is directly accessed from the new family room space, the upper level accessed via a few stone clad steps. The upper level of the garden features a playful interplay of stone pavers with wood decking adjacent to a large seating area and a new planting bed. Wet bar cabinetry at the family room level is mirrored by an outside cabinetry/grill configuration as another way to visually tie inside to out. The second floor features the dining room, kitchen and living room in a large open space. Wall to wall builtins from the front to the rear transition from storage to dining display to kitchen; ending at an open shelf display with a fireplace feature in the base. The third floor serves as the children’s floor with two bedrooms and two ensuite baths. The fourth floor is a master suite with a large bedroom and a large bathroom bridged by a walnut clad hall that conceals a closet system and features a built in desk. The master bath consists of a tiled partition wall dividing the space to create a large walkthrough shower for two on one side and showcasing a free standing tub on the other. The house is full of custom modern details such as the recessed, lit handrail at the house’s main stair, floor to ceiling glass partitions separating the halls from the stairs and a whimsical builtin bench in the entry.

Modern pivot door is centerpiece of the entry experience.
Inspiration för en stor funkis ingång och ytterdörr, med vita väggar, betonggolv, en pivotdörr, glasdörr och grått golv
Inspiration för en stor funkis ingång och ytterdörr, med vita väggar, betonggolv, en pivotdörr, glasdörr och grått golv
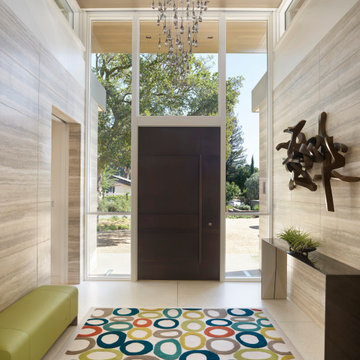
front entry
Inspiration för mellanstora moderna ingångspartier, med flerfärgade väggar, en pivotdörr och metalldörr
Inspiration för mellanstora moderna ingångspartier, med flerfärgade väggar, en pivotdörr och metalldörr

Positioned near the base of iconic Camelback Mountain, “Outside In” is a modernist home celebrating the love of outdoor living Arizonans crave. The design inspiration was honoring early territorial architecture while applying modernist design principles.
Dressed with undulating negra cantera stone, the massing elements of “Outside In” bring an artistic stature to the project’s design hierarchy. This home boasts a first (never seen before feature) — a re-entrant pocketing door which unveils virtually the entire home’s living space to the exterior pool and view terrace.
A timeless chocolate and white palette makes this home both elegant and refined. Oriented south, the spectacular interior natural light illuminates what promises to become another timeless piece of architecture for the Paradise Valley landscape.
Project Details | Outside In
Architect: CP Drewett, AIA, NCARB, Drewett Works
Builder: Bedbrock Developers
Interior Designer: Ownby Design
Photographer: Werner Segarra
Publications:
Luxe Interiors & Design, Jan/Feb 2018, "Outside In: Optimized for Entertaining, a Paradise Valley Home Connects with its Desert Surrounds"
Awards:
Gold Nugget Awards - 2018
Award of Merit – Best Indoor/Outdoor Lifestyle for a Home – Custom
The Nationals - 2017
Silver Award -- Best Architectural Design of a One of a Kind Home - Custom or Spec
http://www.drewettworks.com/outside-in/
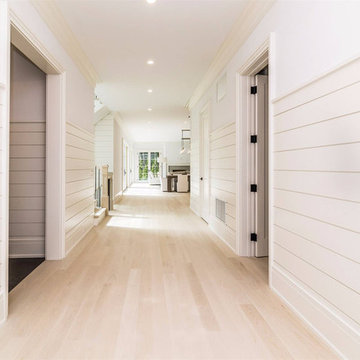
Inredning av en modern mycket stor entré, med vita väggar, ljust trägolv, en pivotdörr och beiget golv
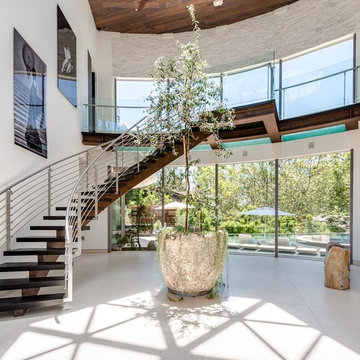
Foto på en mycket stor funkis foajé, med vita väggar, betonggolv, grått golv, en pivotdörr och en vit dörr
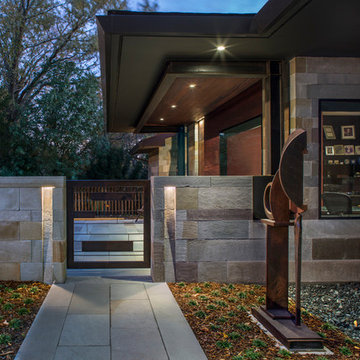
David Dietrich
Foto på en stor funkis ingång och ytterdörr, med skiffergolv, en pivotdörr och beiget golv
Foto på en stor funkis ingång och ytterdörr, med skiffergolv, en pivotdörr och beiget golv

Interior Designer Jacques Saint Dizier
Landscape Architect Dustin Moore of Strata
while with Suzman Cole Design Associates
Frank Paul Perez, Red Lily Studios

Martis Camp Home: Entry Way and Front Door
House built with Savant control system, Lutron Homeworks lighting and shading system. Ruckus Wireless access points. Surgex power protection. In-wall iPads control points. Remote cameras. Climate control: temperature and humidity.

Exempel på en stor exotisk ingång och ytterdörr, med kalkstensgolv, en pivotdörr, mellanmörk trädörr och grått golv
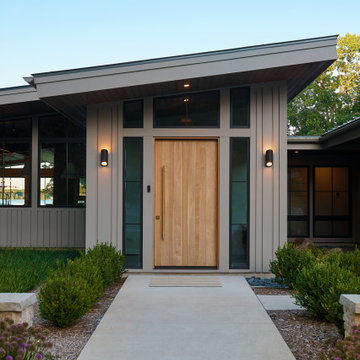
Inredning av en modern mycket stor ingång och ytterdörr, med en pivotdörr och ljus trädörr
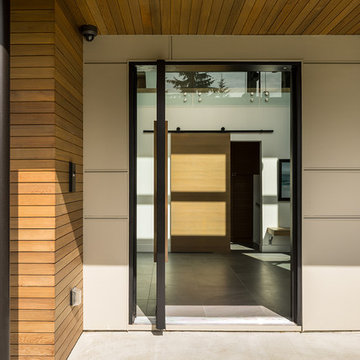
Photography by Luke Potter
Idéer för att renovera en stor funkis foajé, med vita väggar, klinkergolv i keramik, en pivotdörr, en svart dörr och grått golv
Idéer för att renovera en stor funkis foajé, med vita väggar, klinkergolv i keramik, en pivotdörr, en svart dörr och grått golv

Darlene Halaby
Inspiration för mycket stora moderna foajéer, med glasdörr, vita väggar, klinkergolv i keramik och en pivotdörr
Inspiration för mycket stora moderna foajéer, med glasdörr, vita väggar, klinkergolv i keramik och en pivotdörr

Modern inredning av en mycket stor ingång och ytterdörr, med en pivotdörr, metalldörr, grå väggar, betonggolv och grått golv

Foto på en stor funkis ingång och ytterdörr, med grå väggar, betonggolv, en pivotdörr, glasdörr och brunt golv

Even before you open this door and you immediately get that "wow factor" with a glittering view of the Las Vegas Strip and the city lights. Walk through and you'll experience client's vision for a clean modern home instantly.
731 foton på entré, med en pivotdörr
1
