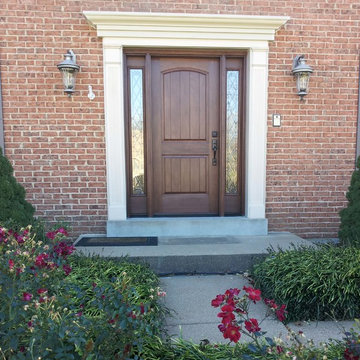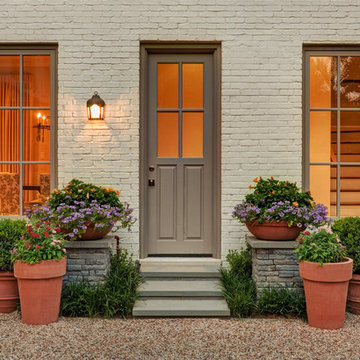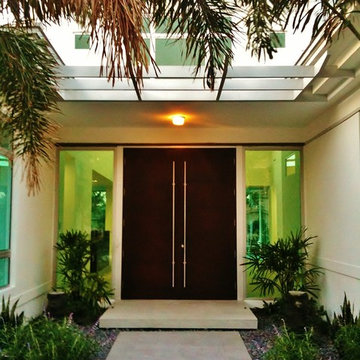13 897 foton på entré, med en svart dörr och en brun dörr
Sortera efter:
Budget
Sortera efter:Populärt i dag
1 - 20 av 13 897 foton

Entry Stair Hall with gallery wall, view to Living Room with gilded citrus peel wall sculpture. Interior Architecture + Design by Lisa Tharp.
Photography by Michael J. Lee

Lori Dennis Interior Design
SoCal Contractor Construction
Mark Tanner Photography
Exempel på en stor klassisk ingång och ytterdörr, med en enkeldörr och en svart dörr
Exempel på en stor klassisk ingång och ytterdörr, med en enkeldörr och en svart dörr

architectural digest, classic design, cool new york homes, cottage core. country home, florals, french country, historic home, pale pink, vintage home, vintage style

Modern Mud Room with Floating Charging Station
Idéer för att renovera ett litet funkis kapprum, med vita väggar, ljust trägolv, en svart dörr och en enkeldörr
Idéer för att renovera ett litet funkis kapprum, med vita väggar, ljust trägolv, en svart dörr och en enkeldörr

Bild på en mellanstor funkis ingång och ytterdörr, med vita väggar, ljust trägolv, grått golv, en enkeldörr och en svart dörr

Foto på en mellanstor funkis foajé, med vita väggar, betonggolv, en enkeldörr, en svart dörr och grått golv

Hillside Farmhouse sits on a steep East-sloping hill. We set it across the slope, which allowed us to separate the site into a public, arrival side to the North and a private, garden side to the South. The house becomes the long wall, one room wide, that organizes the site into its two parts.
The garage wing, running perpendicularly to the main house, forms a courtyard at the front door. Cars driving in are welcomed by the wide front portico and interlocking stair tower. On the opposite side, under a parade of dormers, the Dining Room saddle-bags into the garden, providing views to the South and East. Its generous overhang keeps out the hot summer sun, but brings in the winter sun.
The house is a hybrid of ‘farm house’ and ‘country house’. It simultaneously relates to the active contiguous farm and the classical imagery prevalent in New England architecture.
Photography by Robert Benson and Brian Tetrault

This new house is located in a quiet residential neighborhood developed in the 1920’s, that is in transition, with new larger homes replacing the original modest-sized homes. The house is designed to be harmonious with its traditional neighbors, with divided lite windows, and hip roofs. The roofline of the shingled house steps down with the sloping property, keeping the house in scale with the neighborhood. The interior of the great room is oriented around a massive double-sided chimney, and opens to the south to an outdoor stone terrace and gardens. Photo by: Nat Rea Photography

Bild på en mellanstor funkis ingång och ytterdörr, med svarta väggar, klinkergolv i porslin, en pivotdörr, en svart dörr och beiget golv

Gray lockers with navy baskets are the perfect solution to all storage issues
Idéer för ett litet klassiskt kapprum, med grå väggar, klinkergolv i porslin, en enkeldörr, en svart dörr och grått golv
Idéer för ett litet klassiskt kapprum, med grå väggar, klinkergolv i porslin, en enkeldörr, en svart dörr och grått golv

A door composed entirely of golden rectangles.
Foto på en mellanstor 60 tals ingång och ytterdörr, med svarta väggar, kalkstensgolv, en pivotdörr, en brun dörr och svart golv
Foto på en mellanstor 60 tals ingång och ytterdörr, med svarta väggar, kalkstensgolv, en pivotdörr, en brun dörr och svart golv

Idéer för att renovera en mellanstor vintage foajé, med blå väggar, klinkergolv i keramik, en dubbeldörr, en svart dörr och grått golv

Masonite front entry door with Classic Alston Glass
Idéer för amerikanska ingångspartier, med en enkeldörr och en brun dörr
Idéer för amerikanska ingångspartier, med en enkeldörr och en brun dörr

TylerMandic Ltd
Bild på en stor vintage ingång och ytterdörr, med en enkeldörr, en svart dörr, vita väggar och klinkergolv i keramik
Bild på en stor vintage ingång och ytterdörr, med en enkeldörr, en svart dörr, vita väggar och klinkergolv i keramik

©Steven Vaughan Photography, Beaverton OR, All Rights Reserved.
Idéer för att renovera en vintage ingång och ytterdörr, med en brun dörr
Idéer för att renovera en vintage ingång och ytterdörr, med en brun dörr

Coronado, CA
The Alameda Residence is situated on a relatively large, yet unusually shaped lot for the beachside community of Coronado, California. The orientation of the “L” shaped main home and linear shaped guest house and covered patio create a large, open courtyard central to the plan. The majority of the spaces in the home are designed to engage the courtyard, lending a sense of openness and light to the home. The aesthetics take inspiration from the simple, clean lines of a traditional “A-frame” barn, intermixed with sleek, minimal detailing that gives the home a contemporary flair. The interior and exterior materials and colors reflect the bright, vibrant hues and textures of the seaside locale.

A classic traditional porch with tuscan columns and barrel vaulted interior roof with great attention paid to the exterior trim work.
Idéer för en mellanstor klassisk ingång och ytterdörr, med vita väggar, en enkeldörr och en svart dörr
Idéer för en mellanstor klassisk ingång och ytterdörr, med vita väggar, en enkeldörr och en svart dörr

Inredning av en klassisk entré, med grå väggar, en enkeldörr, en svart dörr och flerfärgat golv

A curved entryway with antique furnishings, iron doors, and ornate fixtures and double mirror.
Antiqued bench sits in front of double-hung mirrors to reflect the artwork from across the entryway.
13 897 foton på entré, med en svart dörr och en brun dörr
1
