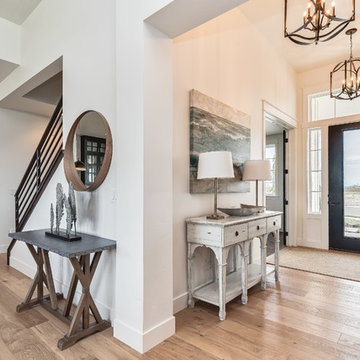11 830 foton på entré, med en röd dörr och en svart dörr
Sortera efter:
Budget
Sortera efter:Populärt i dag
1 - 20 av 11 830 foton
Artikel 1 av 3

Laurey W. Glenn (courtesy Southern Living)
Foto på en lantlig ingång och ytterdörr, med en svart dörr och en enkeldörr
Foto på en lantlig ingång och ytterdörr, med en svart dörr och en enkeldörr

Hillside Farmhouse sits on a steep East-sloping hill. We set it across the slope, which allowed us to separate the site into a public, arrival side to the North and a private, garden side to the South. The house becomes the long wall, one room wide, that organizes the site into its two parts.
The garage wing, running perpendicularly to the main house, forms a courtyard at the front door. Cars driving in are welcomed by the wide front portico and interlocking stair tower. On the opposite side, under a parade of dormers, the Dining Room saddle-bags into the garden, providing views to the South and East. Its generous overhang keeps out the hot summer sun, but brings in the winter sun.
The house is a hybrid of ‘farm house’ and ‘country house’. It simultaneously relates to the active contiguous farm and the classical imagery prevalent in New England architecture.
Photography by Robert Benson and Brian Tetrault

Exempel på en mellanstor klassisk foajé, med vita väggar, ljust trägolv, en tvådelad stalldörr, en svart dörr och brunt golv

Coronado, CA
The Alameda Residence is situated on a relatively large, yet unusually shaped lot for the beachside community of Coronado, California. The orientation of the “L” shaped main home and linear shaped guest house and covered patio create a large, open courtyard central to the plan. The majority of the spaces in the home are designed to engage the courtyard, lending a sense of openness and light to the home. The aesthetics take inspiration from the simple, clean lines of a traditional “A-frame” barn, intermixed with sleek, minimal detailing that gives the home a contemporary flair. The interior and exterior materials and colors reflect the bright, vibrant hues and textures of the seaside locale.

Klassisk inredning av en ingång och ytterdörr, med en enkeldörr och en svart dörr

Entry Foyer, Photo by J.Sinclair
Inspiration för en vintage foajé, med en enkeldörr, en svart dörr, vita väggar, mörkt trägolv och brunt golv
Inspiration för en vintage foajé, med en enkeldörr, en svart dörr, vita väggar, mörkt trägolv och brunt golv

The glass entry in this new construction allows views from the front steps, through the house, to a waterfall feature in the back yard. Wood on walls, floors & ceilings (beams, doors, insets, etc.,) warms the cool, hard feel of steel/glass.

This beautiful foyer is filled with different patterns and textures.
Inredning av en modern mellanstor foajé, med svarta väggar, vinylgolv, en dubbeldörr, en svart dörr och brunt golv
Inredning av en modern mellanstor foajé, med svarta väggar, vinylgolv, en dubbeldörr, en svart dörr och brunt golv

Idéer för ett stort klassiskt kapprum, med grå väggar, mörkt trägolv, en enkeldörr och en svart dörr

This mudroom opens directly to the custom front door, encased in an opening with custom molding hand built. The mudroom features six enclosed lockers for storage and has additional open storage on both the top and bottom. This room was completed using an area rug to add texture.

Idéer för ett litet lantligt kapprum, med vita väggar, klinkergolv i porslin, en enkeldörr, en svart dörr och grått golv

Gorgeous entry with loads of natural light. Light hardwood floors flow from room to room on the first level. Oil-rubbed bronze light fixtures add a sense of eclectic elegance to the farmhouse setting. Horizontal stair railings give a modern touch to the farmhouse nostalgia.

Interior Design:
Anne Norton
AND interior Design Studio
Berkeley, CA 94707
Idéer för att renovera en mycket stor vintage foajé, med vita väggar, mellanmörkt trägolv, en enkeldörr, en svart dörr och brunt golv
Idéer för att renovera en mycket stor vintage foajé, med vita väggar, mellanmörkt trägolv, en enkeldörr, en svart dörr och brunt golv

Photographer: Tom Crane
Idéer för en stor klassisk foajé, med mörkt trägolv, en enkeldörr, en svart dörr och brunt golv
Idéer för en stor klassisk foajé, med mörkt trägolv, en enkeldörr, en svart dörr och brunt golv

Idéer för små 50 tals kapprum, med grå väggar, mellanmörkt trägolv, en enkeldörr, en svart dörr och brunt golv

Grand Foyer
Inspiration för en mellanstor vintage foajé, med vita väggar, ljust trägolv, en dubbeldörr och en svart dörr
Inspiration för en mellanstor vintage foajé, med vita väggar, ljust trägolv, en dubbeldörr och en svart dörr

Expansive entryway leading to an open concept living room, with a private office and formal dining room off the main entrance.
Idéer för lantliga entréer, med mellanmörkt trägolv och en svart dörr
Idéer för lantliga entréer, med mellanmörkt trägolv och en svart dörr

Exempel på en liten klassisk foajé, med röda väggar, ljust trägolv, en röd dörr och brunt golv

Mud room with black cabinetry, timber feature hooks, terrazzo floor tile, black steel framed rear door.
Inspiration för ett mellanstort funkis kapprum, med vita väggar, terrazzogolv och en svart dörr
Inspiration för ett mellanstort funkis kapprum, med vita väggar, terrazzogolv och en svart dörr

Modern inredning av en mellanstor foajé, med röda väggar, mellanmörkt trägolv, en enkeldörr, en röd dörr och brunt golv
11 830 foton på entré, med en röd dörr och en svart dörr
1