64 foton på entré, med en tvådelad stalldörr
Sortera efter:
Budget
Sortera efter:Populärt i dag
1 - 20 av 64 foton

A vivid pink dutch door invites you in.
Inspiration för en mellanstor maritim ingång och ytterdörr, med svarta väggar, betonggolv, en tvådelad stalldörr, en röd dörr och beiget golv
Inspiration för en mellanstor maritim ingång och ytterdörr, med svarta väggar, betonggolv, en tvådelad stalldörr, en röd dörr och beiget golv
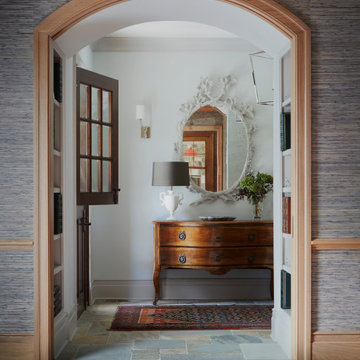
Exempel på en klassisk foajé, med vita väggar, skiffergolv, en tvådelad stalldörr, mörk trädörr och flerfärgat golv

Idéer för lantliga kapprum, med grå väggar, tegelgolv, en tvådelad stalldörr, en röd dörr och flerfärgat golv

Bild på ett vintage kapprum, med vita väggar, mellanmörkt trägolv, en tvådelad stalldörr, en vit dörr och brunt golv

We added this entry bench as a seat to take off and put on shoes as you enter the home. Using a 3 layer paint technique we were able to achieve a distressed paint look.
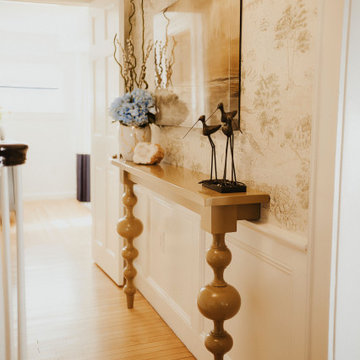
We designed this entry to be warm & welcoming by using natural earth tones in tans & green. The wallpaper shows a seaside cottage town, which was perfect for this home in Newport RI. The custom-made console table was designed by Larson, and was made narrow to allow for gracious egress.

This charming, yet functional entry has custom, mudroom style cabinets, shiplap accent wall with chevron pattern, dark bronze cabinet pulls and coat hooks.
Photo by Molly Rose Photography
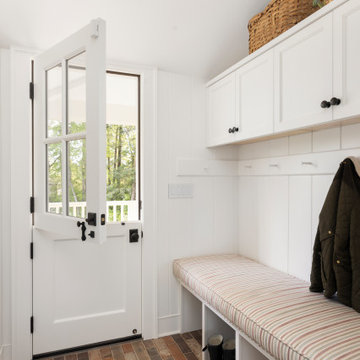
ATIID collaborated with these homeowners to curate new furnishings throughout the home while their down-to-the studs, raise-the-roof renovation, designed by Chambers Design, was underway. Pattern and color were everything to the owners, and classic “Americana” colors with a modern twist appear in the formal dining room, great room with gorgeous new screen porch, and the primary bedroom. Custom bedding that marries not-so-traditional checks and florals invites guests into each sumptuously layered bed. Vintage and contemporary area rugs in wool and jute provide color and warmth, grounding each space. Bold wallpapers were introduced in the powder and guest bathrooms, and custom draperies layered with natural fiber roman shades ala Cindy’s Window Fashions inspire the palettes and draw the eye out to the natural beauty beyond. Luxury abounds in each bathroom with gleaming chrome fixtures and classic finishes. A magnetic shade of blue paint envelops the gourmet kitchen and a buttery yellow creates a happy basement laundry room. No detail was overlooked in this stately home - down to the mudroom’s delightful dutch door and hard-wearing brick floor.
Photography by Meagan Larsen Photography
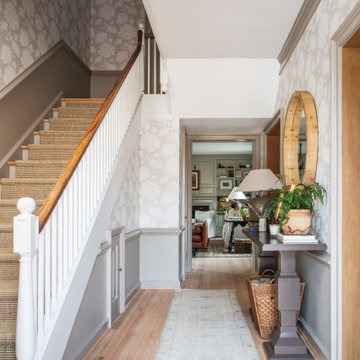
Idéer för mellanstora vintage foajéer, med beige väggar, ljust trägolv, en tvådelad stalldörr, en svart dörr och beiget golv

Главной особенностью этого проекта был синий цвет стен.
Idéer för en liten nordisk farstu, med blå väggar, laminatgolv, en tvådelad stalldörr, en grå dörr och brunt golv
Idéer för en liten nordisk farstu, med blå väggar, laminatgolv, en tvådelad stalldörr, en grå dörr och brunt golv

In this design concept, Sarah Barnard, WELL AP + LEED AP developed two variations of objects, furniture, and artwork for the entryway of a home by the ocean. All of the materials and objects selected for this home project are Vegan. This option features a deep blue dutch door reflecting the color of the sea and a glass window that floods the space with natural light. These blue tones carry through the room in imagery and forms from the natural world, such as the painting of a Blue Heron installed above the sideboard. This option features a collection of contemporary ceramic objects, such as the stylized flush mount ceiling light and the ceramic lamp that resembles the form of a sea urchin. These objects are grounded by the vintage ceramic bowl and planter containing flowers. The sideboard, made from Danish oiled walnut, offers tidy storage options, while the tone of its wood finish harmonizes with the soothing blue of the room to create a welcoming entrance.

double pocket doors allow the den to be closed off from the entry and open kitchen at the front of this modern california beach cottage
Idéer för en liten foajé, med vita väggar, ljust trägolv, en tvådelad stalldörr, glasdörr och beiget golv
Idéer för en liten foajé, med vita väggar, ljust trägolv, en tvådelad stalldörr, glasdörr och beiget golv
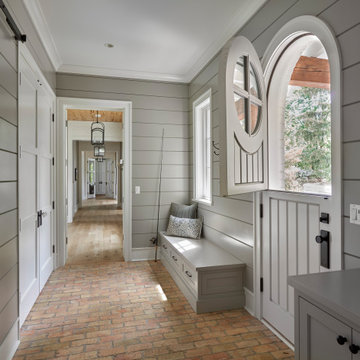
Burr Ridge, IL home by Charles Vincent George Architects. Photography by Tony Soluri. Two-story white, painted brick, the home has a mud room with shiplap siding, reclaimed brick floors, built-in bench seating, barn door closet, and a charming Dutch door to bring in the fresh air. This elegant home exudes old-world charm, creating a comfortable and inviting retreat in the western suburbs of Chicago.
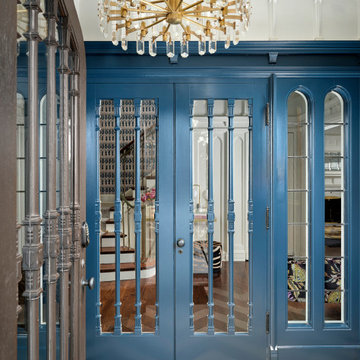
Vignette of the entry.
Inspiration för en liten vintage farstu, med blå väggar, klinkergolv i porslin, en tvådelad stalldörr, en blå dörr och grått golv
Inspiration för en liten vintage farstu, med blå väggar, klinkergolv i porslin, en tvådelad stalldörr, en blå dörr och grått golv
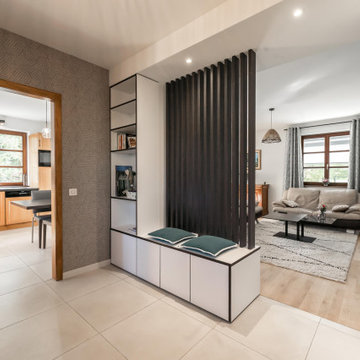
Idéer för mellanstora eklektiska foajéer, med beige väggar, klinkergolv i keramik, en tvådelad stalldörr, mellanmörk trädörr och beiget golv
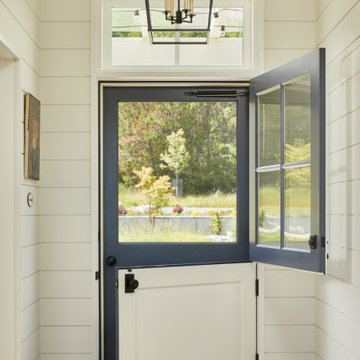
Foto på en maritim ingång och ytterdörr, med vita väggar, en tvådelad stalldörr och en vit dörr
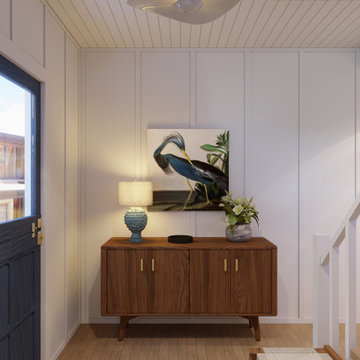
In this design concept, Sarah Barnard, WELL AP + LEED AP developed two variations of objects, furniture, and artwork for the entryway of a home by the ocean. All of the materials and objects selected for this home project are Vegan. This option features a deep blue dutch door reflecting the color of the sea and a glass window that floods the space with natural light. These blue tones carry through the room in imagery and forms from the natural world, such as the painting of a Blue Heron installed above the sideboard. This option features a collection of contemporary ceramic objects, such as the stylized flush mount ceiling light and the ceramic lamp that resembles the form of a sea urchin. These objects are grounded by the vintage ceramic bowl and planter containing flowers. The sideboard, made from Danish oiled walnut, offers tidy storage options, while the tone of its wood finish harmonizes with the soothing blue of the room to create a welcoming entrance.
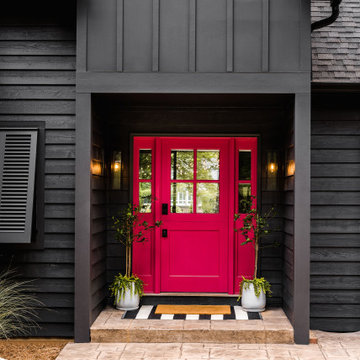
A vivid pink dutch door catches your eye and invites you in.
Inspiration för en mellanstor maritim ingång och ytterdörr, med svarta väggar, betonggolv, en tvådelad stalldörr, en röd dörr och beiget golv
Inspiration för en mellanstor maritim ingång och ytterdörr, med svarta väggar, betonggolv, en tvådelad stalldörr, en röd dörr och beiget golv

With the historical front door based relatively close to a main road a new safer side entrance was desired that was separate from back entrance. This traditional Victorian Cottage with new extension using Millboard Envello Shadow Line Cladding in Burnt Oak, replicating an authentic timber look whilst using a composite board for longevity and ease of maintenance. Security for dogs was essential so a small picket was used to dress and secure the front space which was to be kept as small as possible. This was then dressed with a simple hedge which needs to get established and various potted evergreen plants. The porch simply provided a base for a few geranium pots for splash of colour. Driveway was cobbled to flow with the age of property.

Inspiration för ett mellanstort lantligt kapprum, med vita väggar, tegelgolv, en tvådelad stalldörr, en blå dörr och brunt golv
64 foton på entré, med en tvådelad stalldörr
1