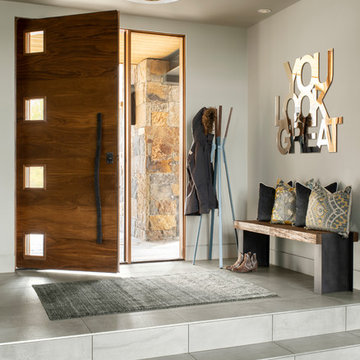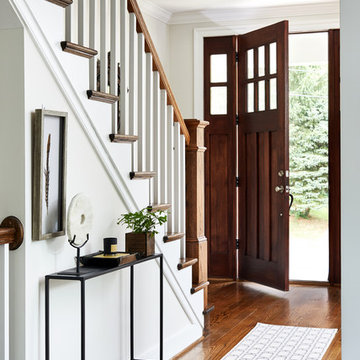38 626 foton på entré, med en vit dörr och mörk trädörr
Sortera efter:
Budget
Sortera efter:Populärt i dag
1 - 20 av 38 626 foton

Photo by Read McKendree
Inredning av en lantlig foajé, med beige väggar, en enkeldörr, mörk trädörr och grått golv
Inredning av en lantlig foajé, med beige väggar, en enkeldörr, mörk trädörr och grått golv

Keeping track of all the coats, shoes, backpacks and specialty gear for several small children can be an organizational challenge all by itself. Combine that with busy schedules and various activities like ballet lessons, little league, art classes, swim team, soccer and music, and the benefits of a great mud room organization system like this one becomes invaluable. Rather than an enclosed closet, separate cubbies for each family member ensures that everyone has a place to store their coats and backpacks. The look is neat and tidy, but easier than a traditional closet with doors, making it more likely to be used by everyone — including children. Hooks rather than hangers are easier for children and help prevent jackets from being to left on the floor. A shoe shelf beneath each cubby keeps all the footwear in order so that no one ever ends up searching for a missing shoe when they're in a hurry. a drawer above the shoe shelf keeps mittens, gloves and small items handy. A shelf with basket above each coat cubby is great for keys, wallets and small items that might otherwise become lost. The cabinets above hold gear that is out-of-season or infrequently used. An additional shoe cupboard that spans from floor to ceiling offers a place to keep boots and extra shoes.
White shaker style cabinet doors with oil rubbed bronze hardware presents a simple, clean appearance to organize the clutter, while bead board panels at the back of the coat cubbies adds a casual, country charm.
Designer - Gerry Ayala
Photo - Cathy Rabeler

Exempel på ett mellanstort amerikanskt kapprum, med blå väggar, klinkergolv i porslin, en enkeldörr, en vit dörr och grått golv

Renovated side entrance / mudroom with unique pet storage. Custom built-in dog cage / bed integrated into this renovation with pet in mind. Dog-cage is custom chrome design. Mudroom complete with white subway tile walls, white side door, dark hardwood recessed panel cabinets for provide more storage. Large wood panel flooring. Room acts as a laundry room as well.
Architect - Hierarchy Architects + Designers, TJ Costello
Photographer - Brian Jordan, Graphite NYC

Rob Karosis
Idéer för lantliga kapprum, med beige väggar, en enkeldörr och en vit dörr
Idéer för lantliga kapprum, med beige väggar, en enkeldörr och en vit dörr

Angle Eye Photography
Klassisk inredning av ett stort kapprum, med tegelgolv, grå väggar, en enkeldörr och en vit dörr
Klassisk inredning av ett stort kapprum, med tegelgolv, grå väggar, en enkeldörr och en vit dörr

Hinkley Lighting Hadley Flush-Mount 3300CM
Idéer för vintage entréer, med vita väggar, mörkt trägolv, en enkeldörr, en vit dörr och brunt golv
Idéer för vintage entréer, med vita väggar, mörkt trägolv, en enkeldörr, en vit dörr och brunt golv

George Paxton
Idéer för att renovera en stor vintage foajé, med vita väggar, mörkt trägolv, en dubbeldörr, mörk trädörr och grått golv
Idéer för att renovera en stor vintage foajé, med vita väggar, mörkt trägolv, en dubbeldörr, mörk trädörr och grått golv

Angle Eye Photography
Inspiration för ett mellanstort amerikanskt kapprum, med beige väggar, en enkeldörr och en vit dörr
Inspiration för ett mellanstort amerikanskt kapprum, med beige väggar, en enkeldörr och en vit dörr

Ingresso con pavimentazione in grès porcellanato e parquet, mobile cappotterà e svuota tasche su misura con aggiunta di pezzi di antiquariato
Inredning av en modern foajé, med vita väggar, klinkergolv i porslin, en enkeldörr och en vit dörr
Inredning av en modern foajé, med vita väggar, klinkergolv i porslin, en enkeldörr och en vit dörr

The large angled garage, double entry door, bay window and arches are the welcoming visuals to this exposed ranch. Exterior thin veneer stone, the James Hardie Timberbark siding and the Weather Wood shingles accented by the medium bronze metal roof and white trim windows are an eye appealing color combination. Impressive double transom entry door with overhead timbers and side by side double pillars.
(Ryan Hainey)

Pinnacle Mountain Homes, Collective Design + Furnishings | Kimberly Gavin
Inspiration för en funkis entré, med grå väggar, en enkeldörr, mörk trädörr och grått golv
Inspiration för en funkis entré, med grå väggar, en enkeldörr, mörk trädörr och grått golv

Photos by Stacy Zarin Goldberg
Klassisk inredning av en mellanstor hall, med brunt golv, beige väggar, mörkt trägolv, en enkeldörr och mörk trädörr
Klassisk inredning av en mellanstor hall, med brunt golv, beige väggar, mörkt trägolv, en enkeldörr och mörk trädörr

Idéer för att renovera en mellanstor lantlig foajé, med vita väggar, ljust trägolv, en enkeldörr, en vit dörr och beiget golv

Bild på en stor funkis hall, med betonggolv, en enkeldörr, en vit dörr, grått golv och vita väggar

Picture Perfect House
Idéer för mellanstora vintage kapprum, med grå väggar, klinkergolv i keramik, en enkeldörr, en vit dörr och flerfärgat golv
Idéer för mellanstora vintage kapprum, med grå väggar, klinkergolv i keramik, en enkeldörr, en vit dörr och flerfärgat golv

Architectural advisement, Interior Design, Custom Furniture Design & Art Curation by Chango & Co
Photography by Sarah Elliott
See the feature in Rue Magazine

This ranch was a complete renovation! We took it down to the studs and redesigned the space for this young family. We opened up the main floor to create a large kitchen with two islands and seating for a crowd and a dining nook that looks out on the beautiful front yard. We created two seating areas, one for TV viewing and one for relaxing in front of the bar area. We added a new mudroom with lots of closed storage cabinets, a pantry with a sliding barn door and a powder room for guests. We raised the ceilings by a foot and added beams for definition of the spaces. We gave the whole home a unified feel using lots of white and grey throughout with pops of orange to keep it fun.

Lauren Rubenstein Photography
Inspiration för lantliga kapprum, med vita väggar, tegelgolv, en tvådelad stalldörr, en vit dörr och rött golv
Inspiration för lantliga kapprum, med vita väggar, tegelgolv, en tvådelad stalldörr, en vit dörr och rött golv

Ron Rosenzweig
Idéer för mellanstora funkis ingångspartier, med svarta väggar, en enkeldörr, en vit dörr och brunt golv
Idéer för mellanstora funkis ingångspartier, med svarta väggar, en enkeldörr, en vit dörr och brunt golv
38 626 foton på entré, med en vit dörr och mörk trädörr
1