999 foton på entré, med en vit dörr
Sortera efter:
Budget
Sortera efter:Populärt i dag
1 - 20 av 999 foton
Artikel 1 av 3
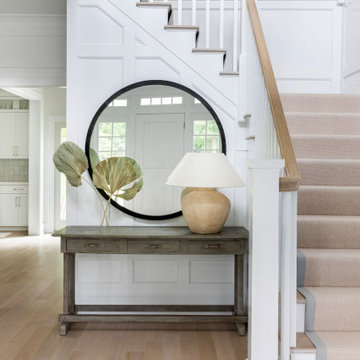
Architecture, Interior Design, Custom Furniture Design & Art Curation by Chango & Co.
Exempel på en stor klassisk foajé, med vita väggar, ljust trägolv, en enkeldörr, en vit dörr och brunt golv
Exempel på en stor klassisk foajé, med vita väggar, ljust trägolv, en enkeldörr, en vit dörr och brunt golv

Foto på en mycket stor vintage foajé, med mörkt trägolv, en dubbeldörr, en vit dörr, brunt golv och vita väggar

This is the Entry Foyer looking towards the Dining Area. While much of the pre-war detail was either restored or replicated, this new wainscoting was carefully designed to integrate with the original base moldings and door casings.
Photo by J. Nefsky

These clients came to my office looking for an architect who could design their "empty nest" home that would be the focus of their soon to be extended family. A place where the kids and grand kids would want to hang out: with a pool, open family room/ kitchen, garden; but also one-story so there wouldn't be any unnecessary stairs to climb. They wanted the design to feel like "old Pasadena" with the coziness and attention to detail that the era embraced. My sensibilities led me to recall the wonderful classic mansions of San Marino, so I designed a manor house clad in trim Bluestone with a steep French slate roof and clean white entry, eave and dormer moldings that would blend organically with the future hardscape plan and thoughtfully landscaped grounds.
The site was a deep, flat lot that had been half of the old Joan Crawford estate; the part that had an abandoned swimming pool and small cabana. I envisioned a pavilion filled with natural light set in a beautifully planted park with garden views from all sides. Having a one-story house allowed for tall and interesting shaped ceilings that carved into the sheer angles of the roof. The most private area of the house would be the central loggia with skylights ensconced in a deep woodwork lattice grid and would be reminiscent of the outdoor “Salas” found in early Californian homes. The family would soon gather there and enjoy warm afternoons and the wonderfully cool evening hours together.
Working with interior designer Jeffrey Hitchcock, we designed an open family room/kitchen with high dark wood beamed ceilings, dormer windows for daylight, custom raised panel cabinetry, granite counters and a textured glass tile splash. Natural light and gentle breezes flow through the many French doors and windows located to accommodate not only the garden views, but the prevailing sun and wind as well. The graceful living room features a dramatic vaulted white painted wood ceiling and grand fireplace flanked by generous double hung French windows and elegant drapery. A deeply cased opening draws one into the wainscot paneled dining room that is highlighted by hand painted scenic wallpaper and a barrel vaulted ceiling. The walnut paneled library opens up to reveal the waterfall feature in the back garden. Equally picturesque and restful is the view from the rotunda in the master bedroom suite.
Architect: Ward Jewell Architect, AIA
Interior Design: Jeffrey Hitchcock Enterprises
Contractor: Synergy General Contractors, Inc.
Landscape Design: LZ Design Group, Inc.
Photography: Laura Hull

Custom designed "cubbies" insure that the Mud Room stays neat & tidy.
Robert Benson Photography
Idéer för stora lantliga kapprum, med grå väggar, en enkeldörr, mellanmörkt trägolv och en vit dörr
Idéer för stora lantliga kapprum, med grå väggar, en enkeldörr, mellanmörkt trägolv och en vit dörr
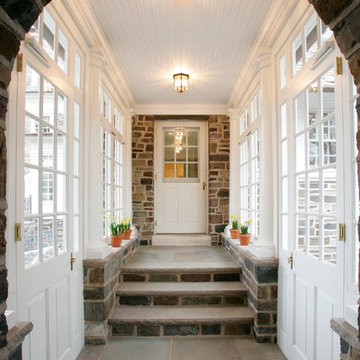
The stone archway frames the entrance into the breezeway from the garage. Tuscan columns, clearstory glass and 12-lite windows and doors, and the blue stone and field stone walkway enhance the breezeway conencting the house to the home.

Having been neglected for nearly 50 years, this home was rescued by new owners who sought to restore the home to its original grandeur. Prominently located on the rocky shoreline, its presence welcomes all who enter into Marblehead from the Boston area. The exterior respects tradition; the interior combines tradition with a sparse respect for proportion, scale and unadorned beauty of space and light.
This project was featured in Design New England Magazine. http://bit.ly/SVResurrection
Photo Credit: Eric Roth

Tom Powel Imaging
Idéer för att renovera en mellanstor funkis ingång och ytterdörr, med vita väggar, marmorgolv, en dubbeldörr, en vit dörr och flerfärgat golv
Idéer för att renovera en mellanstor funkis ingång och ytterdörr, med vita väggar, marmorgolv, en dubbeldörr, en vit dörr och flerfärgat golv

Black onyx rod railing brings the future to this home in Westhampton, New York.
.
The owners of this home in Westhampton, New York chose to install a switchback floating staircase to transition from one floor to another. They used our jet black onyx rod railing paired it with a black powder coated stringer. Wooden handrail and thick stair treads keeps the look warm and inviting. The beautiful thin lines of rods run up the stairs and along the balcony, creating security and modernity all at once.
.
Outside, the owners used the same black rods paired with surface mount posts and aluminum handrail to secure their balcony. It’s a cohesive, contemporary look that will last for years to come.
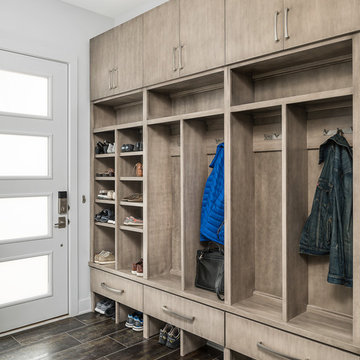
Picture Perfect House
Foto på ett mellanstort funkis kapprum, med vita väggar, klinkergolv i porslin, en enkeldörr, en vit dörr och brunt golv
Foto på ett mellanstort funkis kapprum, med vita väggar, klinkergolv i porslin, en enkeldörr, en vit dörr och brunt golv
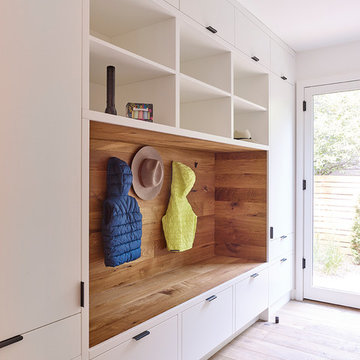
Photo by Robert Lemermeyer
Exempel på ett stort modernt kapprum, med vita väggar, mellanmörkt trägolv, en enkeldörr, en vit dörr och brunt golv
Exempel på ett stort modernt kapprum, med vita väggar, mellanmörkt trägolv, en enkeldörr, en vit dörr och brunt golv

Photography by Laura Hull.
Idéer för ett stort klassiskt kapprum, med grå väggar, en tvådelad stalldörr, en vit dörr, klinkergolv i keramik och flerfärgat golv
Idéer för ett stort klassiskt kapprum, med grå väggar, en tvådelad stalldörr, en vit dörr, klinkergolv i keramik och flerfärgat golv
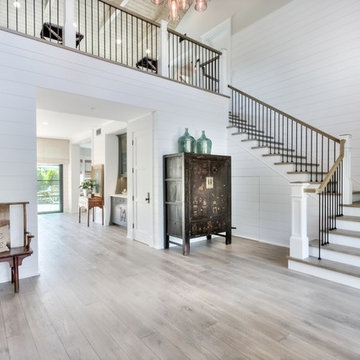
interior designer: Kathryn Smith
Inredning av en lantlig stor foajé, med vita väggar, ljust trägolv, en enkeldörr och en vit dörr
Inredning av en lantlig stor foajé, med vita väggar, ljust trägolv, en enkeldörr och en vit dörr
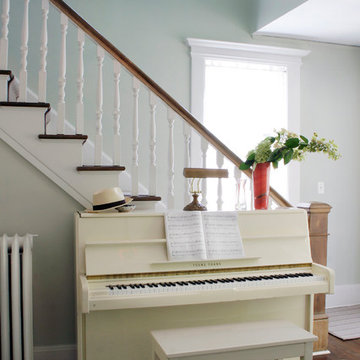
Idéer för att renovera en mellanstor vintage foajé, med blå väggar, mellanmörkt trägolv, en dubbeldörr och en vit dörr
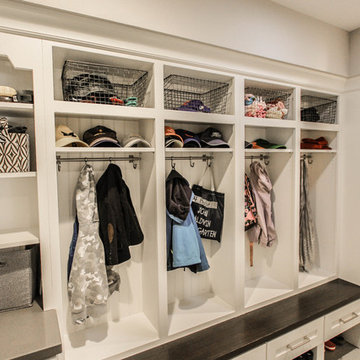
Classic White Mudroom With Lockers for Each Child
Inspiration för mellanstora klassiska kapprum, med grå väggar, en enkeldörr och en vit dörr
Inspiration för mellanstora klassiska kapprum, med grå väggar, en enkeldörr och en vit dörr

Architectural advisement, Interior Design, Custom Furniture Design & Art Curation by Chango & Co
Photography by Sarah Elliott
See the feature in Rue Magazine
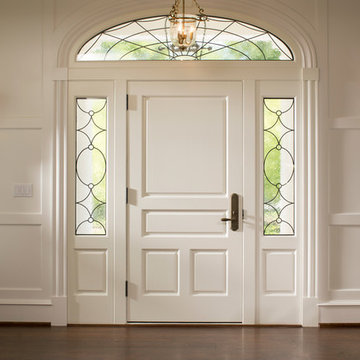
Front entry door
Exempel på en mycket stor klassisk ingång och ytterdörr, med vita väggar, mörkt trägolv, en enkeldörr och en vit dörr
Exempel på en mycket stor klassisk ingång och ytterdörr, med vita väggar, mörkt trägolv, en enkeldörr och en vit dörr

Life has many stages, we move in and life takes over…we may have made some updates or moved into a turn-key house either way… life takes over and suddenly we have lived in the same house for 15, 20 years… even the upgrades made over the years are tired and it is time to either do a total refresh or move on and let someone else give it their touch. This couple decided to stay and make it their forever home, and go to house for gatherings and holidays. Woodharbor Sage cabinets for Clawson Cabinets set the tone. In collaboration with Clawson Architects the nearly whole house renovation is a must see.

Photos of Lakewood Ranch show Design Center Selections to include: flooring, cabinetry, tile, countertops, paint, outdoor limestone and pool tiles. Lighting is temporary.
999 foton på entré, med en vit dörr
1
