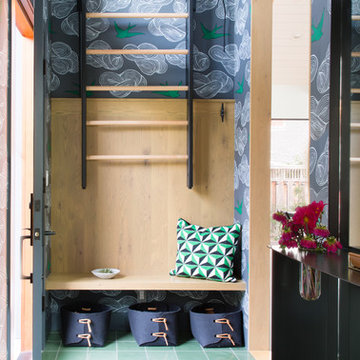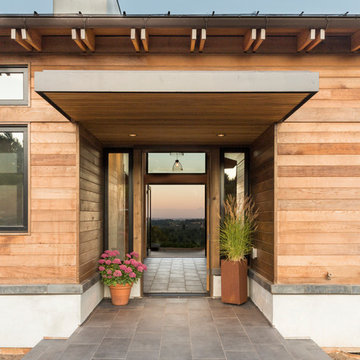5 771 foton på entré, med bruna väggar och flerfärgade väggar
Sortera efter:
Budget
Sortera efter:Populärt i dag
1 - 20 av 5 771 foton
Artikel 1 av 3

The large angled garage, double entry door, bay window and arches are the welcoming visuals to this exposed ranch. Exterior thin veneer stone, the James Hardie Timberbark siding and the Weather Wood shingles accented by the medium bronze metal roof and white trim windows are an eye appealing color combination. Impressive double transom entry door with overhead timbers and side by side double pillars.
(Ryan Hainey)

Exempel på ett mellanstort klassiskt kapprum, med flerfärgade väggar och beiget golv

Entering from the garage, this mud area is a welcoming transition between the exterior and interior spaces. Since this is located in an open plan family room, the homeowners wanted the built-in cabinets to echo the style in the rest of the house while still providing all the benefits of a mud room.
Kara Lashuay

Klopf Architecture and Outer space Landscape Architects designed a new warm, modern, open, indoor-outdoor home in Los Altos, California. Inspired by mid-century modern homes but looking for something completely new and custom, the owners, a couple with two children, bought an older ranch style home with the intention of replacing it.
Created on a grid, the house is designed to be at rest with differentiated spaces for activities; living, playing, cooking, dining and a piano space. The low-sloping gable roof over the great room brings a grand feeling to the space. The clerestory windows at the high sloping roof make the grand space light and airy.
Upon entering the house, an open atrium entry in the middle of the house provides light and nature to the great room. The Heath tile wall at the back of the atrium blocks direct view of the rear yard from the entry door for privacy.
The bedrooms, bathrooms, play room and the sitting room are under flat wing-like roofs that balance on either side of the low sloping gable roof of the main space. Large sliding glass panels and pocketing glass doors foster openness to the front and back yards. In the front there is a fenced-in play space connected to the play room, creating an indoor-outdoor play space that could change in use over the years. The play room can also be closed off from the great room with a large pocketing door. In the rear, everything opens up to a deck overlooking a pool where the family can come together outdoors.
Wood siding travels from exterior to interior, accentuating the indoor-outdoor nature of the house. Where the exterior siding doesn’t come inside, a palette of white oak floors, white walls, walnut cabinetry, and dark window frames ties all the spaces together to create a uniform feeling and flow throughout the house. The custom cabinetry matches the minimal joinery of the rest of the house, a trim-less, minimal appearance. Wood siding was mitered in the corners, including where siding meets the interior drywall. Wall materials were held up off the floor with a minimal reveal. This tight detailing gives a sense of cleanliness to the house.
The garage door of the house is completely flush and of the same material as the garage wall, de-emphasizing the garage door and making the street presentation of the house kinder to the neighborhood.
The house is akin to a custom, modern-day Eichler home in many ways. Inspired by mid-century modern homes with today’s materials, approaches, standards, and technologies. The goals were to create an indoor-outdoor home that was energy-efficient, light and flexible for young children to grow. This 3,000 square foot, 3 bedroom, 2.5 bathroom new house is located in Los Altos in the heart of the Silicon Valley.
Klopf Architecture Project Team: John Klopf, AIA, and Chuang-Ming Liu
Landscape Architect: Outer space Landscape Architects
Structural Engineer: ZFA Structural Engineers
Staging: Da Lusso Design
Photography ©2018 Mariko Reed
Location: Los Altos, CA
Year completed: 2017

Idéer för att renovera en vintage entré, med flerfärgade väggar, mörkt trägolv och glasdörr

Exempel på en stor lantlig entré, med flerfärgade väggar, skiffergolv och svart golv

Modern inredning av ett stort kapprum, med bruna väggar, en pivotdörr, glasdörr och grått golv

Inspiration för ett mellanstort rustikt kapprum, med bruna väggar, mellanmörkt trägolv, en enkeldörr, glasdörr och brunt golv

This cozy lake cottage skillfully incorporates a number of features that would normally be restricted to a larger home design. A glance of the exterior reveals a simple story and a half gable running the length of the home, enveloping the majority of the interior spaces. To the rear, a pair of gables with copper roofing flanks a covered dining area that connects to a screened porch. Inside, a linear foyer reveals a generous staircase with cascading landing. Further back, a centrally placed kitchen is connected to all of the other main level entertaining spaces through expansive cased openings. A private study serves as the perfect buffer between the homes master suite and living room. Despite its small footprint, the master suite manages to incorporate several closets, built-ins, and adjacent master bath complete with a soaker tub flanked by separate enclosures for shower and water closet. Upstairs, a generous double vanity bathroom is shared by a bunkroom, exercise space, and private bedroom. The bunkroom is configured to provide sleeping accommodations for up to 4 people. The rear facing exercise has great views of the rear yard through a set of windows that overlook the copper roof of the screened porch below.
Builder: DeVries & Onderlinde Builders
Interior Designer: Vision Interiors by Visbeen
Photographer: Ashley Avila Photography
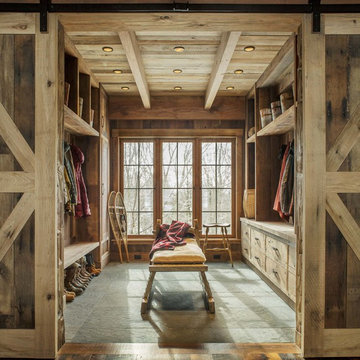
Photo: Jim Westphalen
Idéer för att renovera ett rustikt kapprum, med bruna väggar och grått golv
Idéer för att renovera ett rustikt kapprum, med bruna väggar och grått golv

Klassisk inredning av ett mellanstort kapprum, med bruna väggar, mellanmörkt trägolv, en enkeldörr, en vit dörr och brunt golv
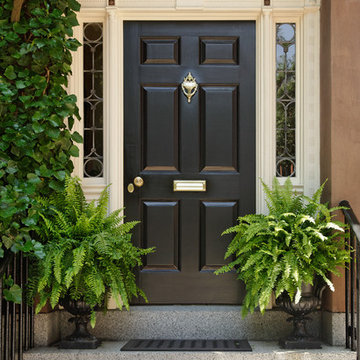
Klassisk inredning av en mellanstor ingång och ytterdörr, med bruna väggar, en enkeldörr och en svart dörr

Idéer för ett klassiskt kapprum, med flerfärgade väggar, ljust trägolv och beiget golv
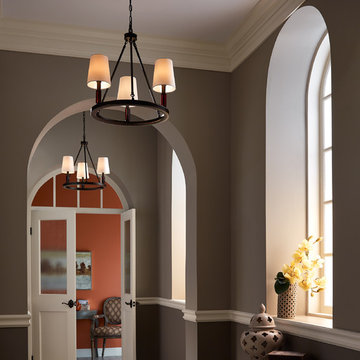
Idéer för en mellanstor klassisk foajé, med bruna väggar, ljust trägolv, en dubbeldörr, en vit dörr och brunt golv
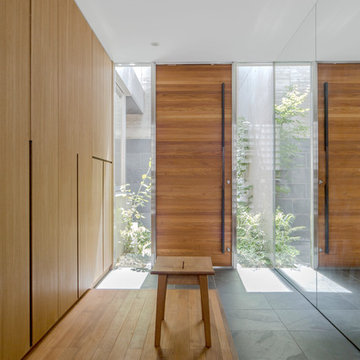
Inspiration för moderna entréer, med bruna väggar, en enkeldörr, mellanmörk trädörr och brunt golv
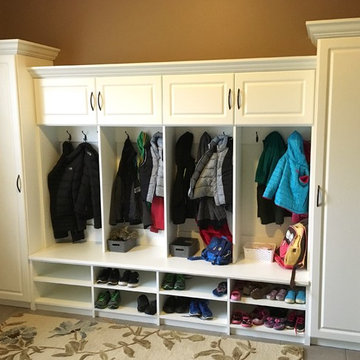
Mud room lockers
Idéer för mellanstora vintage kapprum, med bruna väggar, klinkergolv i porslin och grått golv
Idéer för mellanstora vintage kapprum, med bruna väggar, klinkergolv i porslin och grått golv
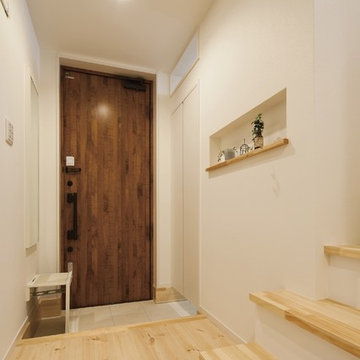
Foto på en skandinavisk hall, med bruna väggar, ljust trägolv, en enkeldörr, mörk trädörr och beiget golv
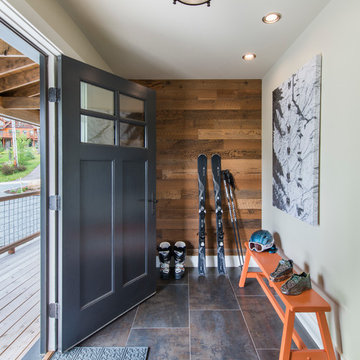
Nat Rea
Foto på en mellanstor lantlig ingång och ytterdörr, med bruna väggar, klinkergolv i porslin, en enkeldörr och en svart dörr
Foto på en mellanstor lantlig ingång och ytterdörr, med bruna väggar, klinkergolv i porslin, en enkeldörr och en svart dörr
5 771 foton på entré, med bruna väggar och flerfärgade väggar
1
