338 foton på entré, med flerfärgade väggar och mellanmörkt trägolv
Sortera efter:
Budget
Sortera efter:Populärt i dag
1 - 20 av 338 foton
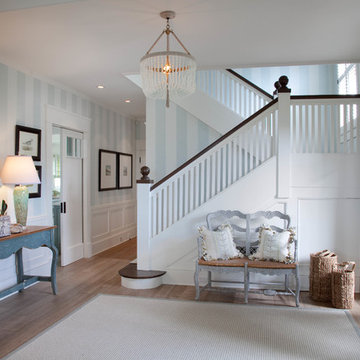
Kim Grant, Architect;
Elizabeth Barkett, Interior Designer - Ross Thiele & Sons Ltd.;
Gail Owens, Photographer
Inredning av en maritim foajé, med flerfärgade väggar, mellanmörkt trägolv, en enkeldörr och mörk trädörr
Inredning av en maritim foajé, med flerfärgade väggar, mellanmörkt trägolv, en enkeldörr och mörk trädörr

Klassisk inredning av ett kapprum, med flerfärgade väggar, mellanmörkt trägolv, en enkeldörr, glasdörr och brunt golv
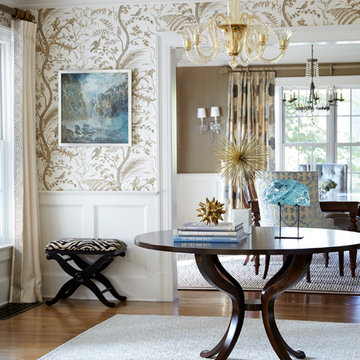
Photography: Laura Moss
Klassisk inredning av en entré, med flerfärgade väggar och mellanmörkt trägolv
Klassisk inredning av en entré, med flerfärgade väggar och mellanmörkt trägolv
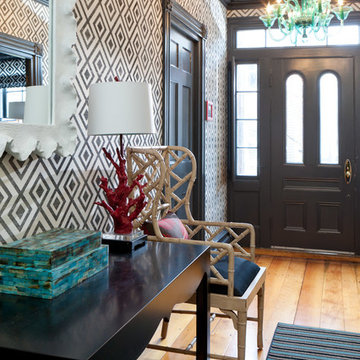
Rarebrick
Idéer för att renovera en eklektisk entré, med mellanmörkt trägolv, en enkeldörr, en svart dörr och flerfärgade väggar
Idéer för att renovera en eklektisk entré, med mellanmörkt trägolv, en enkeldörr, en svart dörr och flerfärgade väggar

Photo by Randy O'Rourke
Klassisk inredning av en mellanstor hall, med en enkeldörr, en vit dörr, mellanmörkt trägolv, flerfärgade väggar och beiget golv
Klassisk inredning av en mellanstor hall, med en enkeldörr, en vit dörr, mellanmörkt trägolv, flerfärgade väggar och beiget golv

Foto på en mellanstor vintage entré, med flerfärgade väggar och mellanmörkt trägolv
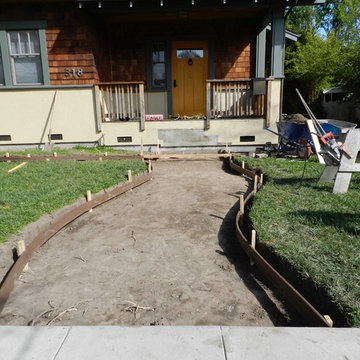
F. John LaBarba
Idéer för mellanstora amerikanska ingångspartier, med flerfärgade väggar, mellanmörkt trägolv, en enkeldörr och mellanmörk trädörr
Idéer för mellanstora amerikanska ingångspartier, med flerfärgade väggar, mellanmörkt trägolv, en enkeldörr och mellanmörk trädörr
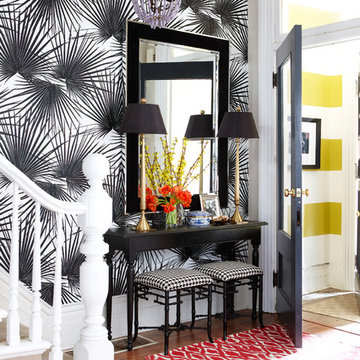
This Victorian home located in the heart of Toronto's Historical Cabbagetown neighbourhood is home to Meredith Heron who has been lovingly restoring it for the last decade. Designer's are always the last in line for design projects. Photos: Stacey Brandford

The pencil thin stacked stone cladding the entry wall extends to the outdoors. A spectacular LED modern chandelier by Avenue Lighting creates a dramatic focal point.
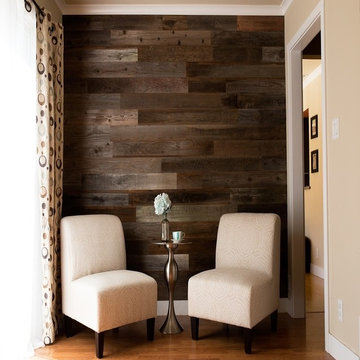
www.Rewoodd-NV.com
Foto på en funkis foajé, med flerfärgade väggar, mellanmörkt trägolv och flerfärgat golv
Foto på en funkis foajé, med flerfärgade väggar, mellanmörkt trägolv och flerfärgat golv
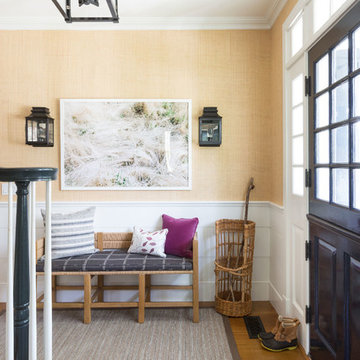
Interior Design by Nina Carbone.
Inredning av en lantlig foajé, med flerfärgade väggar, mellanmörkt trägolv, en tvådelad stalldörr, en svart dörr och brunt golv
Inredning av en lantlig foajé, med flerfärgade väggar, mellanmörkt trägolv, en tvådelad stalldörr, en svart dörr och brunt golv

Frank Shirley Architects
Idéer för en mellanstor lantlig foajé, med mellanmörkt trägolv, en enkeldörr, en vit dörr och flerfärgade väggar
Idéer för en mellanstor lantlig foajé, med mellanmörkt trägolv, en enkeldörr, en vit dörr och flerfärgade väggar
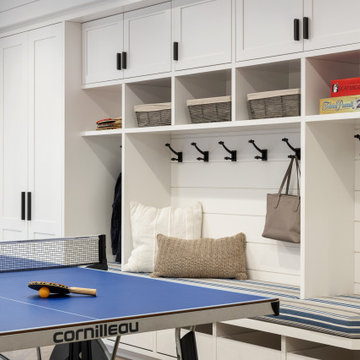
This 4,500 sq ft basement in Long Island is high on luxe, style, and fun. It has a full gym, golf simulator, arcade room, home theater, bar, full bath, storage, and an entry mud area. The palette is tight with a wood tile pattern to define areas and keep the space integrated. We used an open floor plan but still kept each space defined. The golf simulator ceiling is deep blue to simulate the night sky. It works with the room/doors that are integrated into the paneling — on shiplap and blue. We also added lights on the shuffleboard and integrated inset gym mirrors into the shiplap. We integrated ductwork and HVAC into the columns and ceiling, a brass foot rail at the bar, and pop-up chargers and a USB in the theater and the bar. The center arm of the theater seats can be raised for cuddling. LED lights have been added to the stone at the threshold of the arcade, and the games in the arcade are turned on with a light switch.
---
Project designed by Long Island interior design studio Annette Jaffe Interiors. They serve Long Island including the Hamptons, as well as NYC, the tri-state area, and Boca Raton, FL.
For more about Annette Jaffe Interiors, click here:
https://annettejaffeinteriors.com/
To learn more about this project, click here:
https://annettejaffeinteriors.com/basement-entertainment-renovation-long-island/

Photography by: Mark Lohman
Styled by: Sunday Hendrickson
Inredning av ett lantligt mellanstort kapprum, med flerfärgade väggar, mellanmörkt trägolv och brunt golv
Inredning av ett lantligt mellanstort kapprum, med flerfärgade väggar, mellanmörkt trägolv och brunt golv

Stephani Buchman Photography
Bild på en liten eklektisk farstu, med flerfärgade väggar, mellanmörkt trägolv, en enkeldörr, en vit dörr och brunt golv
Bild på en liten eklektisk farstu, med flerfärgade väggar, mellanmörkt trägolv, en enkeldörr, en vit dörr och brunt golv

This cozy lake cottage skillfully incorporates a number of features that would normally be restricted to a larger home design. A glance of the exterior reveals a simple story and a half gable running the length of the home, enveloping the majority of the interior spaces. To the rear, a pair of gables with copper roofing flanks a covered dining area that connects to a screened porch. Inside, a linear foyer reveals a generous staircase with cascading landing. Further back, a centrally placed kitchen is connected to all of the other main level entertaining spaces through expansive cased openings. A private study serves as the perfect buffer between the homes master suite and living room. Despite its small footprint, the master suite manages to incorporate several closets, built-ins, and adjacent master bath complete with a soaker tub flanked by separate enclosures for shower and water closet. Upstairs, a generous double vanity bathroom is shared by a bunkroom, exercise space, and private bedroom. The bunkroom is configured to provide sleeping accommodations for up to 4 people. The rear facing exercise has great views of the rear yard through a set of windows that overlook the copper roof of the screened porch below.
Builder: DeVries & Onderlinde Builders
Interior Designer: Vision Interiors by Visbeen
Photographer: Ashley Avila Photography
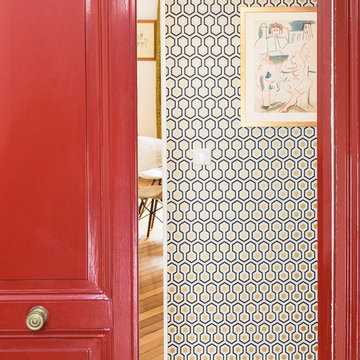
Cyrille Robin
Inspiration för små moderna foajéer, med flerfärgade väggar, mellanmörkt trägolv, en dubbeldörr och en röd dörr
Inspiration för små moderna foajéer, med flerfärgade väggar, mellanmörkt trägolv, en dubbeldörr och en röd dörr
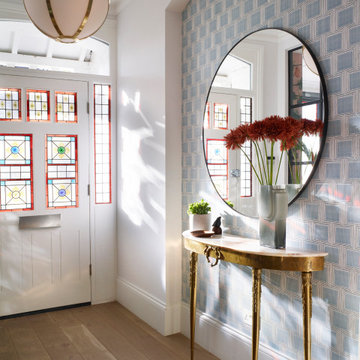
Starting with a blank canvass, our brief was to turn an unloved sitting room and entrance into a dazzling, eclectic space, for both entertaining and the everyday. Working closely with our client, we proposed a scheme that would mix vintage and modern elements to create an air of worldly elegance with lavish details. From our voluptuous bespoke velvet banquette to the vintage Hollywood regency coffee table, each piece was carefully selected to create a rich, layered and harmonious design.
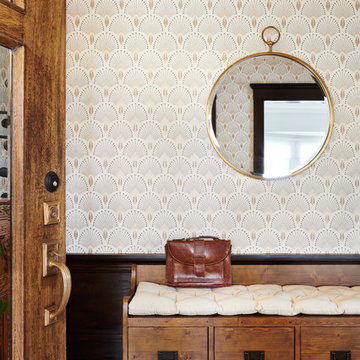
Exempel på ett klassiskt kapprum, med flerfärgade väggar, mellanmörkt trägolv, en enkeldörr och mörk trädörr
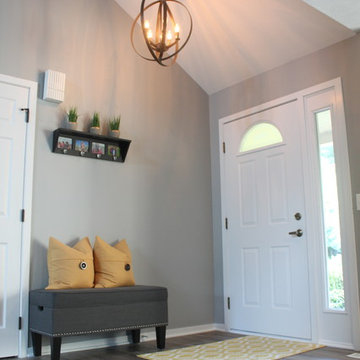
Idéer för att renovera en mellanstor funkis ingång och ytterdörr, med flerfärgade väggar, mellanmörkt trägolv, en dubbeldörr och en vit dörr
338 foton på entré, med flerfärgade väggar och mellanmörkt trägolv
1