515 foton på entré, med flerfärgade väggar
Sortera efter:
Budget
Sortera efter:Populärt i dag
1 - 20 av 515 foton

This remodel transformed two condos into one, overcoming access challenges. We designed the space for a seamless transition, adding function with a laundry room, powder room, bar, and entertaining space.
This mudroom exudes practical elegance with gray-white patterned wallpaper. Thoughtful design includes ample shoe storage, clothes hooks, a discreet pet food station, and comfortable seating, ensuring functional and stylish entry organization.
---Project by Wiles Design Group. Their Cedar Rapids-based design studio serves the entire Midwest, including Iowa City, Dubuque, Davenport, and Waterloo, as well as North Missouri and St. Louis.
For more about Wiles Design Group, see here: https://wilesdesigngroup.com/
To learn more about this project, see here: https://wilesdesigngroup.com/cedar-rapids-condo-remodel
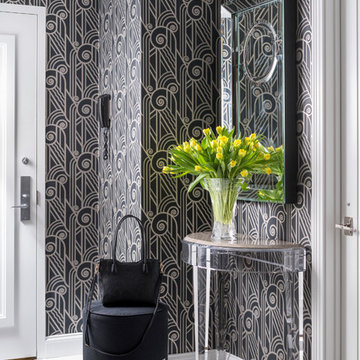
This beautiful entry features custom colored art deco wallpaper with black & white floor tiles
Bild på en funkis foajé, med flerfärgade väggar och flerfärgat golv
Bild på en funkis foajé, med flerfärgade väggar och flerfärgat golv
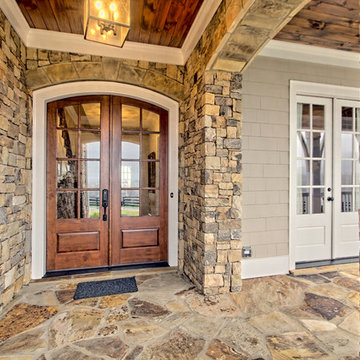
Idéer för att renovera en stor ingång och ytterdörr, med flerfärgade väggar, skiffergolv, en dubbeldörr och mörk trädörr
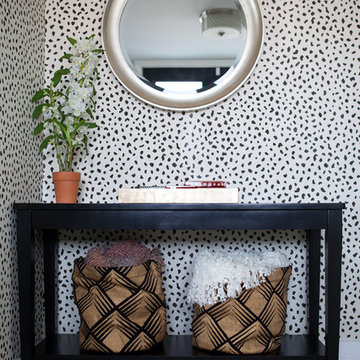
This chic home was a complete gut rehab job. After taking the home down to the studs and removing several walls, we updated the kitchen and bath. Lots of warm wood tones, mixed with luxurious marble and black accents, provide the perfect backdrop for the colorful accents brought in through furniture, art, and wallpaper.
Designed by Joy Street Design serving Oakland, Berkeley, San Francisco, and the whole of the East Bay.
For more about Joy Street Design, click here: https://www.joystreetdesign.com/
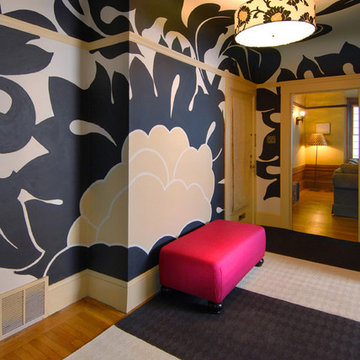
Photographer Chi Fang,
Decorative Painter Ted Somogyi,
Jim Misner Light Designs
Idéer för små eklektiska foajéer, med flerfärgade väggar, en enkeldörr och en gul dörr
Idéer för små eklektiska foajéer, med flerfärgade väggar, en enkeldörr och en gul dörr

Foto på en mellanstor vintage entré, med flerfärgade väggar och mellanmörkt trägolv
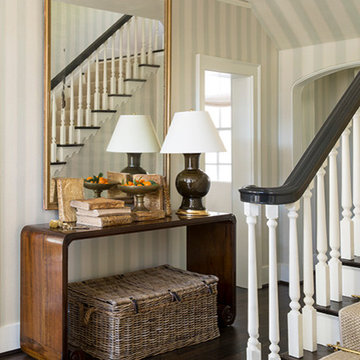
Lisa Romerein
Inspiration för stora klassiska foajéer, med flerfärgade väggar och mörkt trägolv
Inspiration för stora klassiska foajéer, med flerfärgade väggar och mörkt trägolv
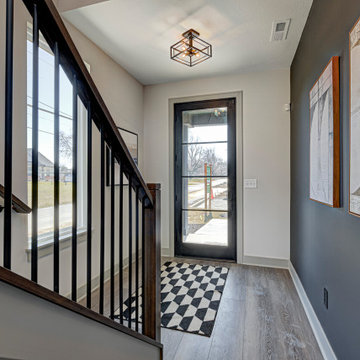
Explore urban luxury living in this new build along the scenic Midland Trace Trail, featuring modern industrial design, high-end finishes, and breathtaking views.
The entryway features a black and white patterned carpet, complementing the sleek staircase and elegant artwork, creating a sophisticated ambience.
Project completed by Wendy Langston's Everything Home interior design firm, which serves Carmel, Zionsville, Fishers, Westfield, Noblesville, and Indianapolis.
For more about Everything Home, see here: https://everythinghomedesigns.com/
To learn more about this project, see here:
https://everythinghomedesigns.com/portfolio/midland-south-luxury-townhome-westfield/
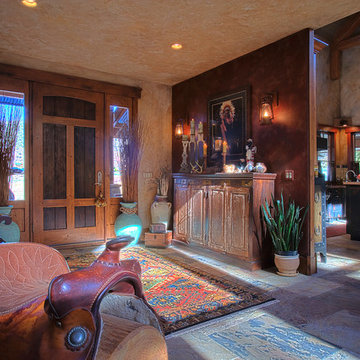
Dick Springgate
Idéer för att renovera en stor vintage foajé, med flerfärgade väggar, skiffergolv, en enkeldörr och mellanmörk trädörr
Idéer för att renovera en stor vintage foajé, med flerfärgade väggar, skiffergolv, en enkeldörr och mellanmörk trädörr
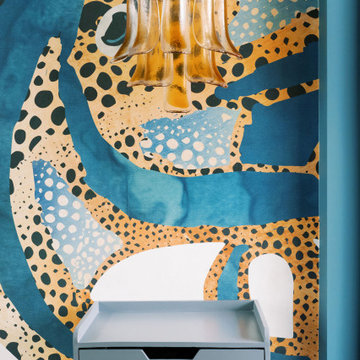
As you step inside this home, you are greeted by a whimsical foyer that reflects this family's playful personality. Custom wallpaper fills the walls and ceiling, paired with a vintage Italian Murano chandelier and sconces. Journey father into the entry, and you will find a custom-made functional entry bench floating on a custom wood slat wall - this allows friends and family to take off their shoes and provides extra storage within the bench and hidden door. On top of this stunning accent wall is a custom neon sign reflecting this family's way of life.
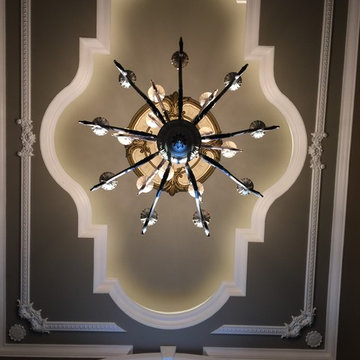
This client purchased an existing basic home located in Wyckoff, NJ. Liggero Architecture designed 100% of the interiors for this residence & was heavily involved in the build out all components. This project required significant design & detailing of all new archways, built in furnishings, ceiling treatments as well as exterior modifications.
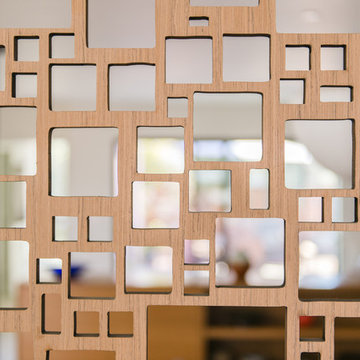
Inspiration för mellanstora 50 tals entréer, med flerfärgade väggar, ljust trägolv och en enkeldörr
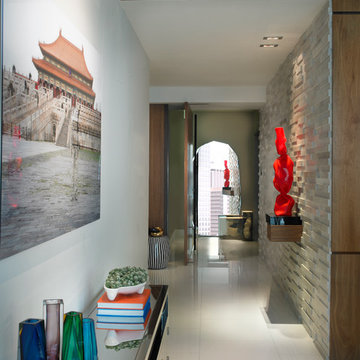
A crafted foyer dividing the entrance from the common living and dining areas experiments with organic elements and fine art.
Installed in the white marble wall is a custom-built hanging wood console supporting one of the homeowner's favorite art pieces. A recessed light is designed specially to highlight and announce the sculpture.

This cozy lake cottage skillfully incorporates a number of features that would normally be restricted to a larger home design. A glance of the exterior reveals a simple story and a half gable running the length of the home, enveloping the majority of the interior spaces. To the rear, a pair of gables with copper roofing flanks a covered dining area that connects to a screened porch. Inside, a linear foyer reveals a generous staircase with cascading landing. Further back, a centrally placed kitchen is connected to all of the other main level entertaining spaces through expansive cased openings. A private study serves as the perfect buffer between the homes master suite and living room. Despite its small footprint, the master suite manages to incorporate several closets, built-ins, and adjacent master bath complete with a soaker tub flanked by separate enclosures for shower and water closet. Upstairs, a generous double vanity bathroom is shared by a bunkroom, exercise space, and private bedroom. The bunkroom is configured to provide sleeping accommodations for up to 4 people. The rear facing exercise has great views of the rear yard through a set of windows that overlook the copper roof of the screened porch below.
Builder: DeVries & Onderlinde Builders
Interior Designer: Vision Interiors by Visbeen
Photographer: Ashley Avila Photography
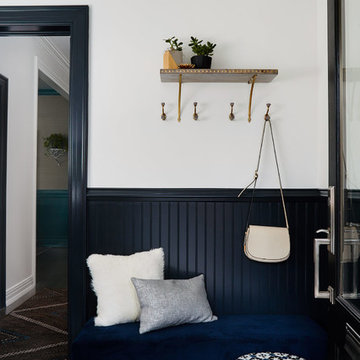
Idéer för att renovera en mellanstor vintage hall, med flerfärgade väggar, en enkeldörr, glasdörr, flerfärgat golv och klinkergolv i keramik
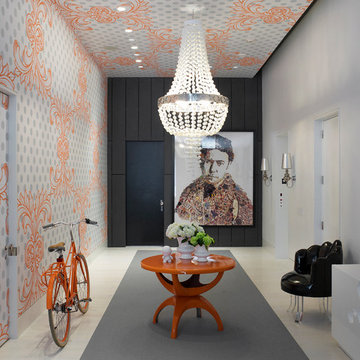
Inspiration för en mellanstor funkis foajé, med flerfärgade väggar, en enkeldörr, en svart dörr och klinkergolv i porslin

Architect: Domain Design Architects
Photography: Joe Belcovson Photography
Idéer för att renovera en mellanstor retro ingång och ytterdörr, med flerfärgade väggar, mellanmörkt trägolv, en enkeldörr, en svart dörr och brunt golv
Idéer för att renovera en mellanstor retro ingång och ytterdörr, med flerfärgade väggar, mellanmörkt trägolv, en enkeldörr, en svart dörr och brunt golv
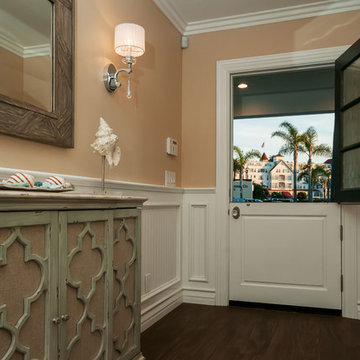
Patricia Bean Expressive Architectural Photography
Inspiration för mellanstora klassiska ingångspartier, med flerfärgade väggar, en vit dörr och en enkeldörr
Inspiration för mellanstora klassiska ingångspartier, med flerfärgade väggar, en vit dörr och en enkeldörr
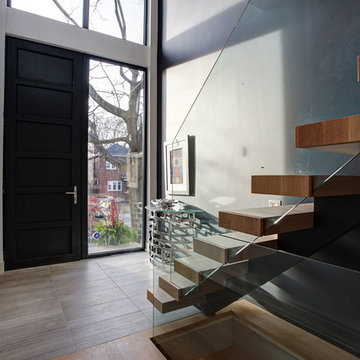
Modern inredning av en mellanstor ingång och ytterdörr, med flerfärgade väggar, klinkergolv i porslin, en enkeldörr, en svart dörr och beiget golv
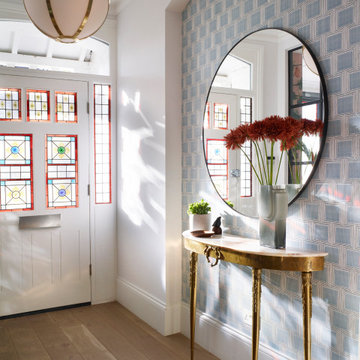
Starting with a blank canvass, our brief was to turn an unloved sitting room and entrance into a dazzling, eclectic space, for both entertaining and the everyday. Working closely with our client, we proposed a scheme that would mix vintage and modern elements to create an air of worldly elegance with lavish details. From our voluptuous bespoke velvet banquette to the vintage Hollywood regency coffee table, each piece was carefully selected to create a rich, layered and harmonious design.
515 foton på entré, med flerfärgade väggar
1