3 267 foton på entré, med flerfärgat golv
Sortera efter:
Budget
Sortera efter:Populärt i dag
1 - 20 av 3 267 foton

New mudroom to keep all things organized!
Idéer för vintage kapprum, med grå väggar, vinylgolv och flerfärgat golv
Idéer för vintage kapprum, med grå väggar, vinylgolv och flerfärgat golv

We added tongue & groove panelling, built in benches and a tiled Victorian floor to the entrance hallway in this Isle of Wight holiday home
Exempel på en mellanstor klassisk farstu, med vita väggar, klinkergolv i keramik, en enkeldörr, en blå dörr och flerfärgat golv
Exempel på en mellanstor klassisk farstu, med vita väggar, klinkergolv i keramik, en enkeldörr, en blå dörr och flerfärgat golv

Inspiration för ett lantligt kapprum, med vita väggar, tegelgolv och flerfärgat golv

Interior Design: Tucker Thomas Interior Design
Builder: Structural Image
Photography: Spacecrafting
Custom Cabinetry: Engstrom
Wood Products
Exempel på ett mellanstort klassiskt kapprum, med flerfärgat golv
Exempel på ett mellanstort klassiskt kapprum, med flerfärgat golv
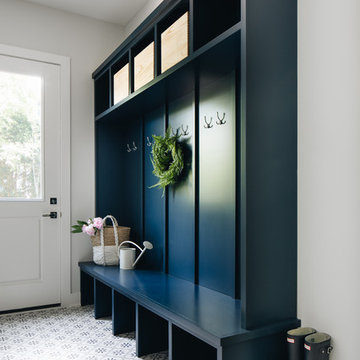
Bild på ett maritimt kapprum, med grå väggar, en enkeldörr, en vit dörr och flerfärgat golv
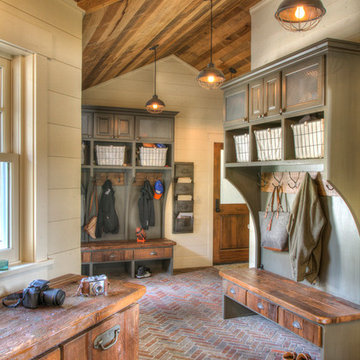
Exempel på ett stort rustikt kapprum, med tegelgolv, beige väggar och flerfärgat golv

Exempel på en mycket stor modern ingång och ytterdörr, med beige väggar, marmorgolv, en pivotdörr, mellanmörk trädörr och flerfärgat golv

2-story open foyer with custom trim work and luxury vinyl flooring.
Idéer för att renovera en mycket stor maritim foajé, med flerfärgade väggar, vinylgolv, en dubbeldörr, en vit dörr och flerfärgat golv
Idéer för att renovera en mycket stor maritim foajé, med flerfärgade väggar, vinylgolv, en dubbeldörr, en vit dörr och flerfärgat golv

Our clients were relocating from the upper peninsula to the lower peninsula and wanted to design a retirement home on their Lake Michigan property. The topography of their lot allowed for a walk out basement which is practically unheard of with how close they are to the water. Their view is fantastic, and the goal was of course to take advantage of the view from all three levels. The positioning of the windows on the main and upper levels is such that you feel as if you are on a boat, water as far as the eye can see. They were striving for a Hamptons / Coastal, casual, architectural style. The finished product is just over 6,200 square feet and includes 2 master suites, 2 guest bedrooms, 5 bathrooms, sunroom, home bar, home gym, dedicated seasonal gear / equipment storage, table tennis game room, sauna, and bonus room above the attached garage. All the exterior finishes are low maintenance, vinyl, and composite materials to withstand the blowing sands from the Lake Michigan shoreline.

Entering the single-story home, a custom double front door leads into a foyer with a 14’ tall, vaulted ceiling design imagined with stained planks and slats. The foyer floor design contrasts white dolomite slabs with the warm-toned wood floors that run throughout the rest of the home. Both the dolomite and engineered wood were selected for their durability, water resistance, and most importantly, ability to withstand the south Florida humidity. With many elements of the home leaning modern, like the white walls and high ceilings, mixing in warm wood tones ensures that the space still feels inviting and comfortable.

Inspiration för ett mellanstort lantligt kapprum, med beige väggar, tegelgolv, en enkeldörr, mellanmörk trädörr och flerfärgat golv

When planning this custom residence, the owners had a clear vision – to create an inviting home for their family, with plenty of opportunities to entertain, play, and relax and unwind. They asked for an interior that was approachable and rugged, with an aesthetic that would stand the test of time. Amy Carman Design was tasked with designing all of the millwork, custom cabinetry and interior architecture throughout, including a private theater, lower level bar, game room and a sport court. A materials palette of reclaimed barn wood, gray-washed oak, natural stone, black windows, handmade and vintage-inspired tile, and a mix of white and stained woodwork help set the stage for the furnishings. This down-to-earth vibe carries through to every piece of furniture, artwork, light fixture and textile in the home, creating an overall sense of warmth and authenticity.
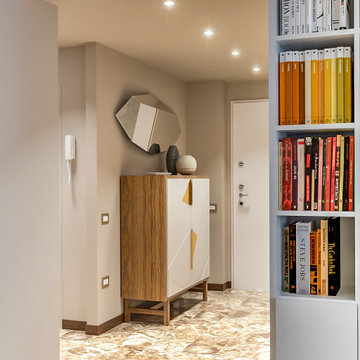
Liadesign
Foto på en liten funkis hall, med beige väggar, marmorgolv, en enkeldörr, en vit dörr och flerfärgat golv
Foto på en liten funkis hall, med beige väggar, marmorgolv, en enkeldörr, en vit dörr och flerfärgat golv
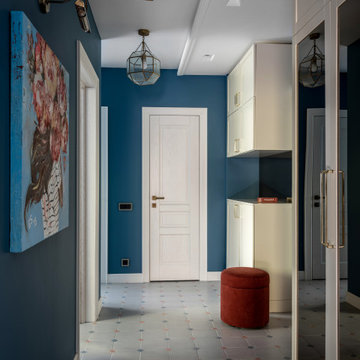
Bild på en liten funkis hall, med blå väggar, klinkergolv i keramik, flerfärgat golv, en enkeldörr och en vit dörr
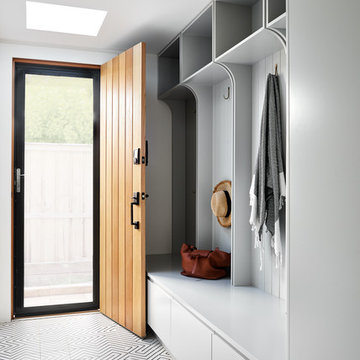
Photography Ryan Linnegar
Inspiration för ett stort funkis kapprum, med klinkergolv i porslin, vita väggar, en enkeldörr, mellanmörk trädörr och flerfärgat golv
Inspiration för ett stort funkis kapprum, med klinkergolv i porslin, vita väggar, en enkeldörr, mellanmörk trädörr och flerfärgat golv

Free ebook, Creating the Ideal Kitchen. DOWNLOAD NOW
We went with a minimalist, clean, industrial look that feels light, bright and airy. The island is a dark charcoal with cool undertones that coordinates with the cabinetry and transom work in both the neighboring mudroom and breakfast area. White subway tile, quartz countertops, white enamel pendants and gold fixtures complete the update. The ends of the island are shiplap material that is also used on the fireplace in the next room.
In the new mudroom, we used a fun porcelain tile on the floor to get a pop of pattern, and walnut accents add some warmth. Each child has their own cubby, and there is a spot for shoes below a long bench. Open shelving with spots for baskets provides additional storage for the room.
Designed by: Susan Klimala, CKBD
Photography by: LOMA Studios
For more information on kitchen and bath design ideas go to: www.kitchenstudio-ge.com
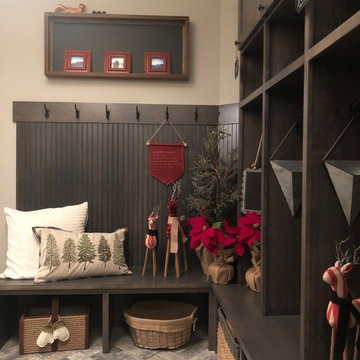
Inredning av ett klassiskt stort kapprum, med grå väggar, en enkeldörr, en vit dörr, tegelgolv och flerfärgat golv
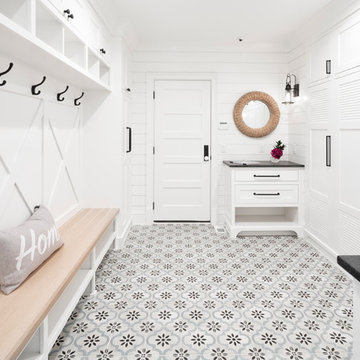
2018 Artisan Home Tour
Photo: LandMark Photography
Builder: Michael Paul Design Build
Foto på ett maritimt kapprum, med vita väggar och flerfärgat golv
Foto på ett maritimt kapprum, med vita väggar och flerfärgat golv
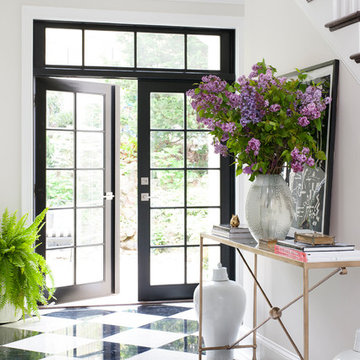
A Bernhardt console sits pretty atop the high contrast black and white floors in this DC entrance.
Foto på en vintage foajé, med vita väggar, marmorgolv och flerfärgat golv
Foto på en vintage foajé, med vita väggar, marmorgolv och flerfärgat golv
3 267 foton på entré, med flerfärgat golv
1
