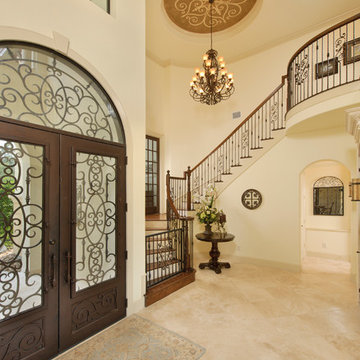745 foton på entré, med glasdörr och beiget golv
Sortera efter:
Budget
Sortera efter:Populärt i dag
1 - 20 av 745 foton

Photo by David Dietrich.
Carolina Home & Garden Magazine, Summer 2017
Inredning av en modern mellanstor ingång och ytterdörr, med en pivotdörr, glasdörr, beige väggar, skiffergolv och beiget golv
Inredning av en modern mellanstor ingång och ytterdörr, med en pivotdörr, glasdörr, beige väggar, skiffergolv och beiget golv

Entry Foyer
Bild på en mellanstor lantlig foajé, med vita väggar, mellanmörkt trägolv, en enkeldörr, glasdörr och beiget golv
Bild på en mellanstor lantlig foajé, med vita väggar, mellanmörkt trägolv, en enkeldörr, glasdörr och beiget golv

Exempel på en mellanstor lantlig foajé, med vita väggar, ljust trägolv, en enkeldörr, glasdörr och beiget golv

Positioned near the base of iconic Camelback Mountain, “Outside In” is a modernist home celebrating the love of outdoor living Arizonans crave. The design inspiration was honoring early territorial architecture while applying modernist design principles.
Dressed with undulating negra cantera stone, the massing elements of “Outside In” bring an artistic stature to the project’s design hierarchy. This home boasts a first (never seen before feature) — a re-entrant pocketing door which unveils virtually the entire home’s living space to the exterior pool and view terrace.
A timeless chocolate and white palette makes this home both elegant and refined. Oriented south, the spectacular interior natural light illuminates what promises to become another timeless piece of architecture for the Paradise Valley landscape.
Project Details | Outside In
Architect: CP Drewett, AIA, NCARB, Drewett Works
Builder: Bedbrock Developers
Interior Designer: Ownby Design
Photographer: Werner Segarra
Publications:
Luxe Interiors & Design, Jan/Feb 2018, "Outside In: Optimized for Entertaining, a Paradise Valley Home Connects with its Desert Surrounds"
Awards:
Gold Nugget Awards - 2018
Award of Merit – Best Indoor/Outdoor Lifestyle for a Home – Custom
The Nationals - 2017
Silver Award -- Best Architectural Design of a One of a Kind Home - Custom or Spec
http://www.drewettworks.com/outside-in/

Inredning av en klassisk mellanstor foajé, med grå väggar, ljust trägolv, en dubbeldörr, glasdörr och beiget golv

Bild på en mellanstor funkis hall, med grå väggar, en enkeldörr, glasdörr, beiget golv och marmorgolv

Rebecca Westover
Idéer för en mellanstor klassisk foajé, med vita väggar, ljust trägolv, en enkeldörr, glasdörr och beiget golv
Idéer för en mellanstor klassisk foajé, med vita väggar, ljust trägolv, en enkeldörr, glasdörr och beiget golv
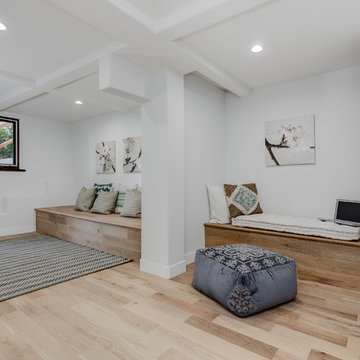
Klassisk inredning av ett stort kapprum, med vita väggar, ljust trägolv, en enkeldörr, glasdörr och beiget golv

Our Clients, the proud owners of a landmark 1860’s era Italianate home, desired to greatly improve their daily ingress and egress experience. With a growing young family, the lack of a proper entry area and attached garage was something they wanted to address. They also needed a guest suite to accommodate frequent out-of-town guests and visitors. But in the homeowner’s own words, “He didn’t want to be known as the guy who ‘screwed up’ this beautiful old home”. Our design challenge was to provide the needed space of a significant addition, but do so in a manner that would respect the historic home. Our design solution lay in providing a “hyphen”: a multi-functional daily entry breezeway connector linking the main house with a new garage and in-law suite above.

Casey Dunn Photography
Idéer för en stor lantlig foajé, med en dubbeldörr, glasdörr, vita väggar, ljust trägolv och beiget golv
Idéer för en stor lantlig foajé, med en dubbeldörr, glasdörr, vita väggar, ljust trägolv och beiget golv
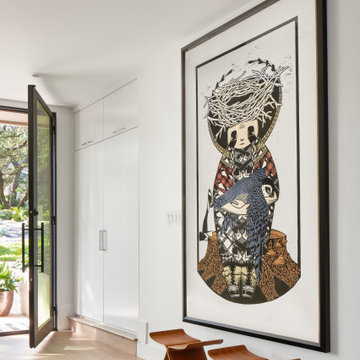
Restructure Studio's Brookhaven Remodel updated the entrance and completely reconfigured the living, dining and kitchen areas, expanding the laundry room and adding a new powder bath. Guests now enter the home into the newly-assigned living space, while an open kitchen occupies the center of the home.

Double glass front doors at the home's foyer provide a welcoming glimpse into the home's living room and to the beautiful view beyond. A modern bench provides style and a handy place to put on shoes, a large abstract piece of art adds personality. The compact foyer does not feel small, as it is also open to the adjacent stairwell, two hallways and the home's living area.
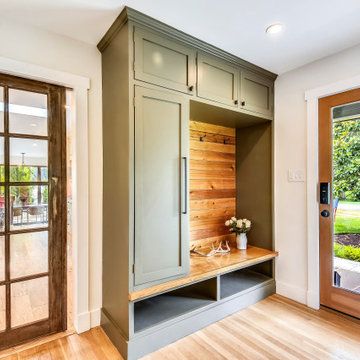
Exempel på ett modernt kapprum, med vita väggar, ljust trägolv, en enkeldörr, glasdörr och beiget golv

Inspiration för mellanstora klassiska foajéer, med vita väggar, ljust trägolv, en dubbeldörr, glasdörr och beiget golv

Klassisk inredning av en hall, med beige väggar, en dubbeldörr, glasdörr och beiget golv
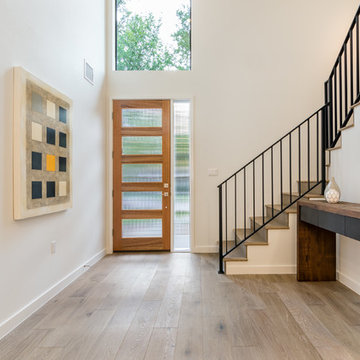
Inredning av en modern mellanstor hall, med vita väggar, ljust trägolv, en enkeldörr, glasdörr och beiget golv
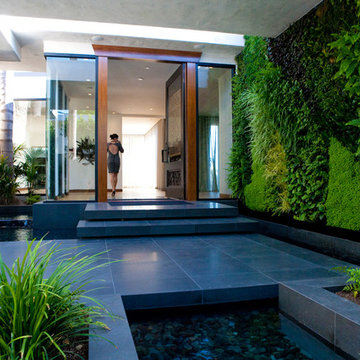
This modern entry has an exotic, organic feel thanks to custom water features, a lush and verdant green wall, and a custom front door featuring an antique hand-carved Chinese screen.
Photo: Photography by Helene

Idéer för små rustika kapprum, med bruna väggar, kalkstensgolv, en enkeldörr, glasdörr och beiget golv
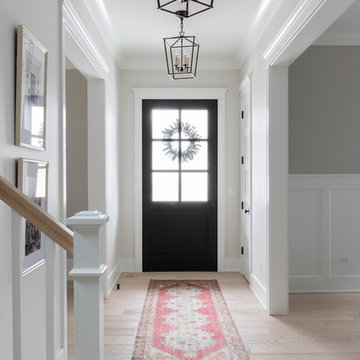
Front entry photo by Emily Kennedy Photo
Inspiration för mellanstora lantliga foajéer, med vita väggar, ljust trägolv, en enkeldörr, glasdörr och beiget golv
Inspiration för mellanstora lantliga foajéer, med vita väggar, ljust trägolv, en enkeldörr, glasdörr och beiget golv
745 foton på entré, med glasdörr och beiget golv
1
