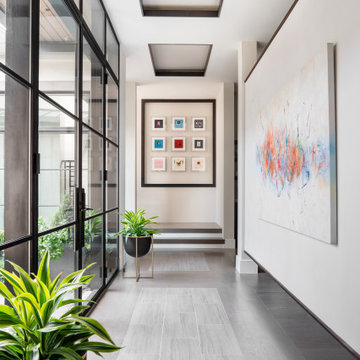161 foton på entré, med glasdörr och flerfärgat golv
Sortera efter:
Budget
Sortera efter:Populärt i dag
1 - 20 av 161 foton
Artikel 1 av 3
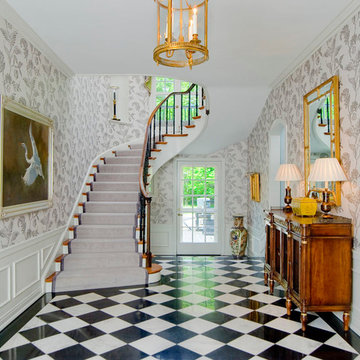
Photo Credit: Vince Lupo, Interiors: Michael Hall of Hall & Co.
Bild på en vintage foajé, med vita väggar, en enkeldörr, glasdörr, marmorgolv och flerfärgat golv
Bild på en vintage foajé, med vita väggar, en enkeldörr, glasdörr, marmorgolv och flerfärgat golv

Inspiration för en stor vintage hall, med vita väggar, klinkergolv i keramik, en enkeldörr, flerfärgat golv och glasdörr
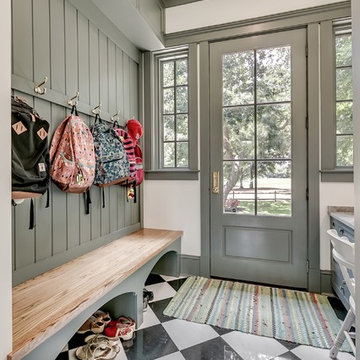
Lantlig inredning av ett kapprum, med vita väggar, en enkeldörr, glasdörr och flerfärgat golv

Idéer för att renovera ett lantligt kapprum, med vita väggar, en enkeldörr, glasdörr och flerfärgat golv
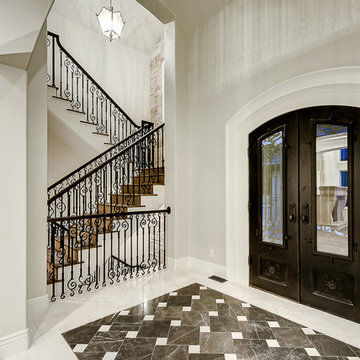
Foto på en mellanstor foajé, med vita väggar, klinkergolv i keramik, en dubbeldörr, glasdörr och flerfärgat golv

The architecture of this mid-century ranch in Portland’s West Hills oozes modernism’s core values. We wanted to focus on areas of the home that didn’t maximize the architectural beauty. The Client—a family of three, with Lucy the Great Dane, wanted to improve what was existing and update the kitchen and Jack and Jill Bathrooms, add some cool storage solutions and generally revamp the house.
We totally reimagined the entry to provide a “wow” moment for all to enjoy whilst entering the property. A giant pivot door was used to replace the dated solid wood door and side light.
We designed and built new open cabinetry in the kitchen allowing for more light in what was a dark spot. The kitchen got a makeover by reconfiguring the key elements and new concrete flooring, new stove, hood, bar, counter top, and a new lighting plan.
Our work on the Humphrey House was featured in Dwell Magazine.
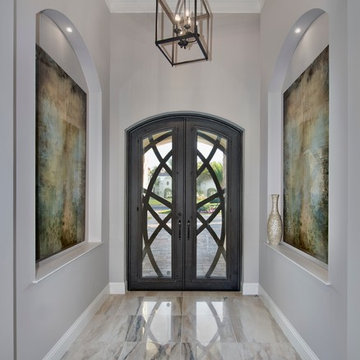
Idéer för att renovera en mellanstor medelhavsstil hall, med beige väggar, en dubbeldörr, glasdörr och flerfärgat golv

Idéer för mycket stora tropiska foajéer, med vita väggar, en dubbeldörr, glasdörr och flerfärgat golv

Added cabinetry for each of the family members and created areas above for added storage.
Patterned porcelain tiles were selected to add warmth and a traditional touch that blended well with the wood floor.
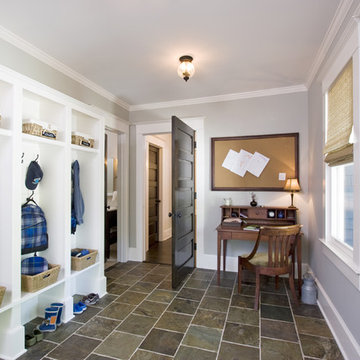
The mud room, a must-have space to keep this family of six organized, also has a gracious powder room, two large storage closets for off season coats and boots as well as a desk for all those important school papers.
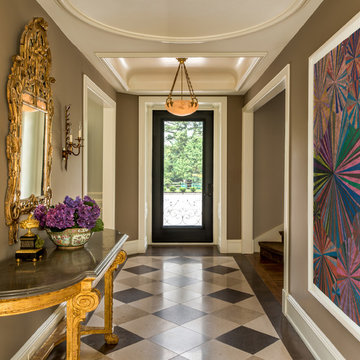
Angle Eye Photography
Foto på en stor vintage hall, med bruna väggar, en enkeldörr, glasdörr och flerfärgat golv
Foto på en stor vintage hall, med bruna väggar, en enkeldörr, glasdörr och flerfärgat golv
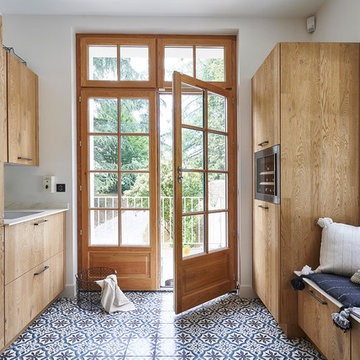
Bild på en medelhavsstil entré, med vita väggar, en dubbeldörr, glasdörr och flerfärgat golv
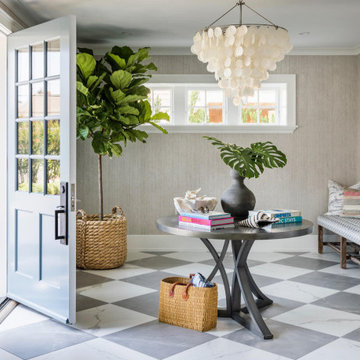
Inspiration för en maritim foajé, med beige väggar, en enkeldörr, glasdörr och flerfärgat golv
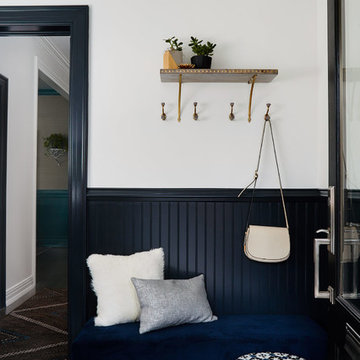
Idéer för att renovera en mellanstor vintage hall, med flerfärgade väggar, en enkeldörr, glasdörr, flerfärgat golv och klinkergolv i keramik

The renovation of this classic Muskoka cottage, focused around re-designing the living space to make the most of the incredible lake views. This update completely changed the flow of space, aligning the living areas with a more modern & luxurious living context.
In collaboration with the client, we envisioned a home in which clean lines, neutral tones, a variety of textures and patterns, and small yet luxurious details created a fresh, engaging space while seamlessly blending into the natural environment.
The main floor of this home was completely gutted to reveal the true beauty of the space. Main floor walls were re-engineered with custom windows to expand the client’s majestic view of the lake.
The dining area was highlighted with features including ceilings finished with Shadowline MDF, and enhanced with a custom coffered ceiling bringing dimension to the space.
Unobtrusive details and contrasting textures add richness and intrigue to the space, creating an energizing yet soothing interior with tactile depth.
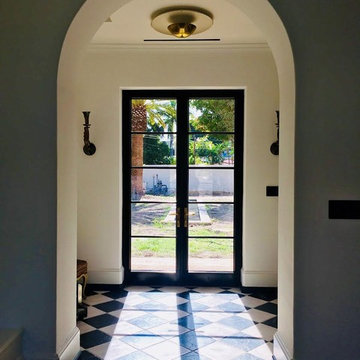
Work performed at Alexander Gorlin Architects
Inspiration för en funkis foajé, med vita väggar, klinkergolv i keramik, en dubbeldörr, glasdörr och flerfärgat golv
Inspiration för en funkis foajé, med vita väggar, klinkergolv i keramik, en dubbeldörr, glasdörr och flerfärgat golv
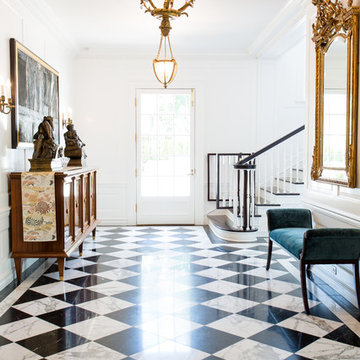
3 locations to service all your tile needs. Art tiles, unusual ceramics, glass, stone and terracottas- quality products and service.
Idéer för mellanstora funkis ingångspartier, med vita väggar, klinkergolv i porslin, en enkeldörr, glasdörr och flerfärgat golv
Idéer för mellanstora funkis ingångspartier, med vita väggar, klinkergolv i porslin, en enkeldörr, glasdörr och flerfärgat golv
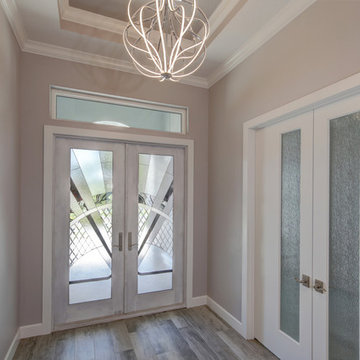
Artistic double door entry into the foyer. A private home office/den is located to the right
Inspiration för en mellanstor funkis foajé, med grå väggar, klinkergolv i keramik, en dubbeldörr, glasdörr och flerfärgat golv
Inspiration för en mellanstor funkis foajé, med grå väggar, klinkergolv i keramik, en dubbeldörr, glasdörr och flerfärgat golv
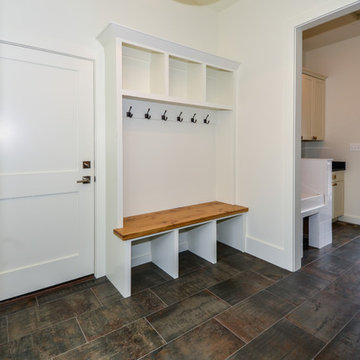
This mudroom features custom built-ins cubbies, a bench from reclaimed barnwood, and a custom dog wash.
Idéer för ett mellanstort minimalistiskt kapprum, med vita väggar, klinkergolv i porslin, en enkeldörr, glasdörr och flerfärgat golv
Idéer för ett mellanstort minimalistiskt kapprum, med vita väggar, klinkergolv i porslin, en enkeldörr, glasdörr och flerfärgat golv
161 foton på entré, med glasdörr och flerfärgat golv
1
