524 foton på entré, med klinkergolv i porslin och glasdörr
Sortera efter:
Budget
Sortera efter:Populärt i dag
1 - 20 av 524 foton
Artikel 1 av 3

Idéer för mellanstora lantliga kapprum, med vita väggar, klinkergolv i porslin, en enkeldörr, glasdörr och grått golv
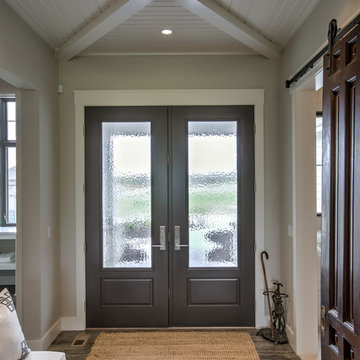
Foto på en vintage foajé, med klinkergolv i porslin, en dubbeldörr, glasdörr, grå väggar och grått golv

Featured in the November 2008 issue of Phoenix Home & Garden, this "magnificently modern" home is actually a suburban loft located in Arcadia, a neighborhood formerly occupied by groves of orange and grapefruit trees in Phoenix, Arizona. The home, designed by architect C.P. Drewett, offers breathtaking views of Camelback Mountain from the entire main floor, guest house, and pool area. These main areas "loft" over a basement level featuring 4 bedrooms, a guest room, and a kids' den. Features of the house include white-oak ceilings, exposed steel trusses, Eucalyptus-veneer cabinetry, honed Pompignon limestone, concrete, granite, and stainless steel countertops. The owners also enlisted the help of Interior Designer Sharon Fannin. The project was built by Sonora West Development of Scottsdale, AZ.

The architecture of this mid-century ranch in Portland’s West Hills oozes modernism’s core values. We wanted to focus on areas of the home that didn’t maximize the architectural beauty. The Client—a family of three, with Lucy the Great Dane, wanted to improve what was existing and update the kitchen and Jack and Jill Bathrooms, add some cool storage solutions and generally revamp the house.
We totally reimagined the entry to provide a “wow” moment for all to enjoy whilst entering the property. A giant pivot door was used to replace the dated solid wood door and side light.
We designed and built new open cabinetry in the kitchen allowing for more light in what was a dark spot. The kitchen got a makeover by reconfiguring the key elements and new concrete flooring, new stove, hood, bar, counter top, and a new lighting plan.
Our work on the Humphrey House was featured in Dwell Magazine.

Double glass front doors at the home's foyer provide a welcoming glimpse into the home's living room and to the beautiful view beyond. A modern bench provides style and a handy place to put on shoes, a large abstract piece of art adds personality. The compact foyer does not feel small, as it is also open to the adjacent stairwell, two hallways and the home's living area.
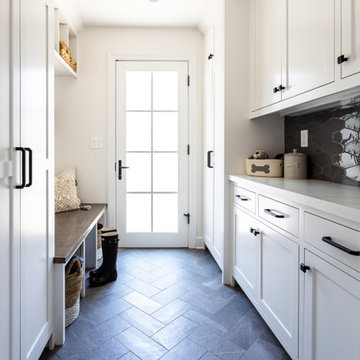
This Altadena home is the perfect example of modern farmhouse flair. The powder room flaunts an elegant mirror over a strapping vanity; the butcher block in the kitchen lends warmth and texture; the living room is replete with stunning details like the candle style chandelier, the plaid area rug, and the coral accents; and the master bathroom’s floor is a gorgeous floor tile.
Project designed by Courtney Thomas Design in La Cañada. Serving Pasadena, Glendale, Monrovia, San Marino, Sierra Madre, South Pasadena, and Altadena.
For more about Courtney Thomas Design, click here: https://www.courtneythomasdesign.com/
To learn more about this project, click here:
https://www.courtneythomasdesign.com/portfolio/new-construction-altadena-rustic-modern/

Bild på en stor vintage foajé, med beige väggar, en dubbeldörr, glasdörr, vitt golv och klinkergolv i porslin
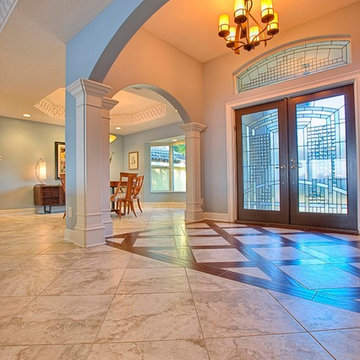
The entrance was changed adding arches and columns to give it an open entry way feel with porcelain tile, the entry also had a wood porcelain for a more grand look as you walk in.
Photo credit: Peter Obetz
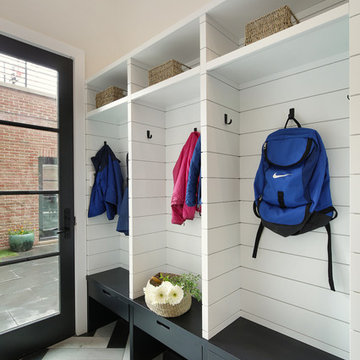
Foto på ett stort vintage kapprum, med vita väggar, klinkergolv i porslin, en enkeldörr, glasdörr och svart golv

photos by Eric Roth
Inredning av ett 60 tals kapprum, med vita väggar, klinkergolv i porslin, en enkeldörr, glasdörr och grått golv
Inredning av ett 60 tals kapprum, med vita väggar, klinkergolv i porslin, en enkeldörr, glasdörr och grått golv

Shelby Halberg Photography
Inredning av en modern stor foajé, med grå väggar, klinkergolv i porslin, en enkeldörr, glasdörr och vitt golv
Inredning av en modern stor foajé, med grå väggar, klinkergolv i porslin, en enkeldörr, glasdörr och vitt golv
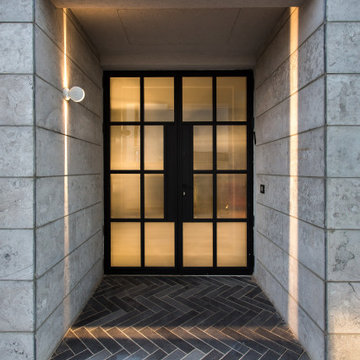
2 Infiniti wall lamps by Davide Groppi were used in the living room to give indirect soft subdued lighting, together with 2 Sampei floor lamps to project direct light on the floor. Iron mesh red statues with LED bulbs are hanging from an iron beam. Natural light comes in by the large loft-like windows and glass made entrance door.
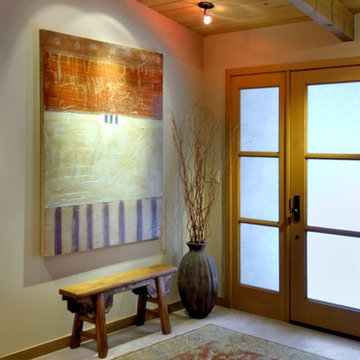
Photography by Mike Jensen
Inspiration för mellanstora asiatiska ingångspartier, med en enkeldörr, vita väggar, klinkergolv i porslin, glasdörr och vitt golv
Inspiration för mellanstora asiatiska ingångspartier, med en enkeldörr, vita väggar, klinkergolv i porslin, glasdörr och vitt golv
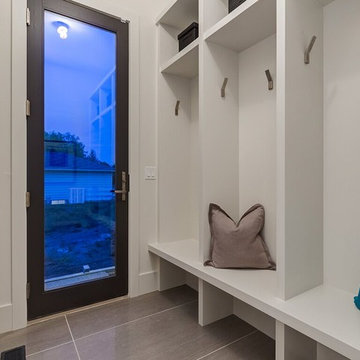
Idéer för små funkis kapprum, med vita väggar, klinkergolv i porslin, en enkeldörr och glasdörr

Exempel på en mellanstor 50 tals ingång och ytterdörr, med blå väggar, klinkergolv i porslin, en pivotdörr, glasdörr och grått golv
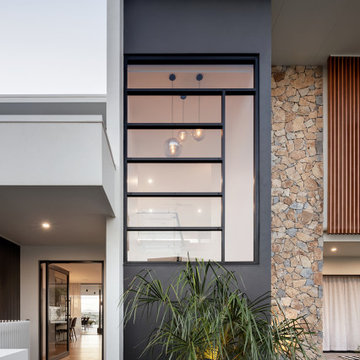
Idéer för att renovera en stor funkis ingång och ytterdörr, med vita väggar, klinkergolv i porslin, en pivotdörr, glasdörr och grått golv
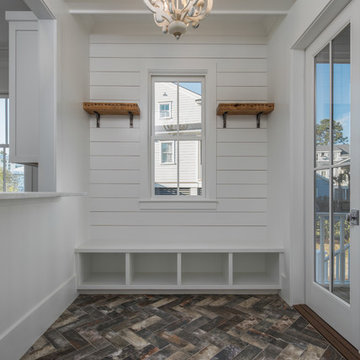
Bild på ett mellanstort funkis kapprum, med vita väggar, klinkergolv i porslin, en dubbeldörr, glasdörr och flerfärgat golv
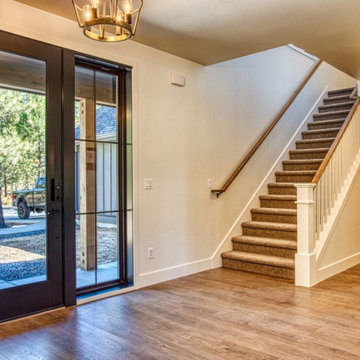
Idéer för att renovera en lantlig foajé, med vita väggar, klinkergolv i porslin, en enkeldörr, glasdörr och grått golv
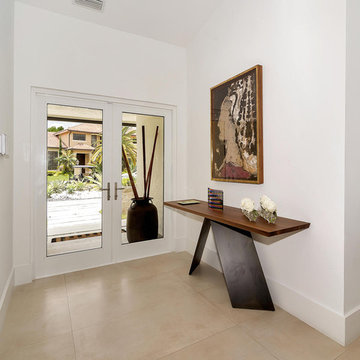
Idéer för en mellanstor modern foajé, med vita väggar, klinkergolv i porslin, en dubbeldörr, glasdörr och beiget golv
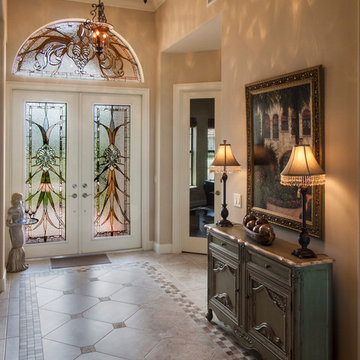
8.0 doors feature Action Bevel sets along with a tinted beveled glass border. Earthtone elongated "grassy elements" exagerate the size and scope of the entrance. Design by John Emery. Photo by Bill Kilborn
524 foton på entré, med klinkergolv i porslin och glasdörr
1