2 543 foton på entré, med vita väggar och glasdörr
Sortera efter:
Budget
Sortera efter:Populärt i dag
1 - 20 av 2 543 foton
Artikel 1 av 3

Modern Farmhouse designed for entertainment and gatherings. French doors leading into the main part of the home and trim details everywhere. Shiplap, board and batten, tray ceiling details, custom barrel tables are all part of this modern farmhouse design.
Half bath with a custom vanity. Clean modern windows. Living room has a fireplace with custom cabinets and custom barn beam mantel with ship lap above. The Master Bath has a beautiful tub for soaking and a spacious walk in shower. Front entry has a beautiful custom ceiling treatment.

Exempel på en mellanstor lantlig foajé, med vita väggar, ljust trägolv, en enkeldörr, glasdörr och beiget golv

A key factor in the design of this week's home was functionality for an expanding family. This mudroom nook located off the kitchen allows for plenty of storage for the regularly used jackets, bags, shoes and more. Making it easy for the family to keep the area functional and tidy.
#entryway #entrywaydesign #welcomehome #mudroom

As a conceptual urban infill project, the Wexley is designed for a narrow lot in the center of a city block. The 26’x48’ floor plan is divided into thirds from front to back and from left to right. In plan, the left third is reserved for circulation spaces and is reflected in elevation by a monolithic block wall in three shades of gray. Punching through this block wall, in three distinct parts, are the main levels windows for the stair tower, bathroom, and patio. The right two-thirds of the main level are reserved for the living room, kitchen, and dining room. At 16’ long, front to back, these three rooms align perfectly with the three-part block wall façade. It’s this interplay between plan and elevation that creates cohesion between each façade, no matter where it’s viewed. Given that this project would have neighbors on either side, great care was taken in crafting desirable vistas for the living, dining, and master bedroom. Upstairs, with a view to the street, the master bedroom has a pair of closets and a skillfully planned bathroom complete with soaker tub and separate tiled shower. Main level cabinetry and built-ins serve as dividing elements between rooms and framing elements for views outside.
Architect: Visbeen Architects
Builder: J. Peterson Homes
Photographer: Ashley Avila Photography

Rebecca Westover
Idéer för en mellanstor klassisk foajé, med vita väggar, ljust trägolv, en enkeldörr, glasdörr och beiget golv
Idéer för en mellanstor klassisk foajé, med vita väggar, ljust trägolv, en enkeldörr, glasdörr och beiget golv

Designed to embrace an extensive and unique art collection including sculpture, paintings, tapestry, and cultural antiquities, this modernist home located in north Scottsdale’s Estancia is the quintessential gallery home for the spectacular collection within. The primary roof form, “the wing” as the owner enjoys referring to it, opens the home vertically to a view of adjacent Pinnacle peak and changes the aperture to horizontal for the opposing view to the golf course. Deep overhangs and fenestration recesses give the home protection from the elements and provide supporting shade and shadow for what proves to be a desert sculpture. The restrained palette allows the architecture to express itself while permitting each object in the home to make its own place. The home, while certainly modern, expresses both elegance and warmth in its material selections including canterra stone, chopped sandstone, copper, and stucco.
Project Details | Lot 245 Estancia, Scottsdale AZ
Architect: C.P. Drewett, Drewett Works, Scottsdale, AZ
Interiors: Luis Ortega, Luis Ortega Interiors, Hollywood, CA
Publications: luxe. interiors + design. November 2011.
Featured on the world wide web: luxe.daily
Photos by Grey Crawford
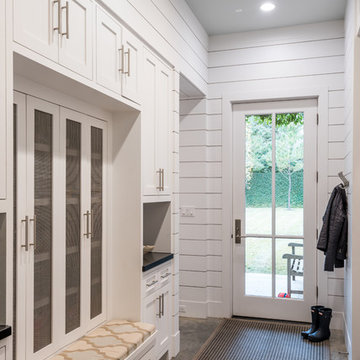
Peter Molick Photography
Inspiration för lantliga kapprum, med vita väggar, en enkeldörr och glasdörr
Inspiration för lantliga kapprum, med vita väggar, en enkeldörr och glasdörr

Architekt: Möhring Architekten
Fotograf: Stefan Melchior
Idéer för mellanstora funkis kapprum, med vita väggar, skiffergolv, en enkeldörr och glasdörr
Idéer för mellanstora funkis kapprum, med vita väggar, skiffergolv, en enkeldörr och glasdörr
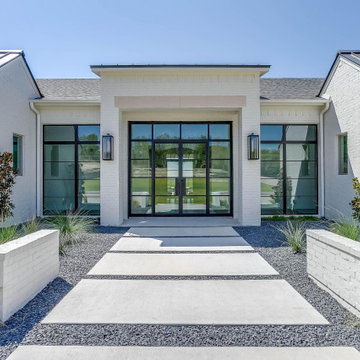
Beautiful front entry features a wall of glass, stone and concrete walkway and drought resistant landscaping.
Idéer för funkis entréer, med vita väggar, en dubbeldörr och glasdörr
Idéer för funkis entréer, med vita väggar, en dubbeldörr och glasdörr

Foto på en funkis ingång och ytterdörr, med vita väggar, en enkeldörr, glasdörr och grått golv

Behind the glass front door is an Iron Works console table that sets the tone for the design of the home.
Idéer för stora vintage foajéer, med vita väggar, skiffergolv, en dubbeldörr, glasdörr och svart golv
Idéer för stora vintage foajéer, med vita väggar, skiffergolv, en dubbeldörr, glasdörr och svart golv

Idéer för mellanstora lantliga kapprum, med vita väggar, klinkergolv i porslin, en enkeldörr, glasdörr och grått golv
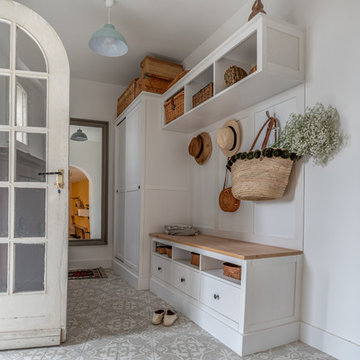
Idéer för en mellanstor klassisk hall, med vita väggar, klinkergolv i keramik, en enkeldörr, glasdörr och grått golv

Bild på en lantlig ingång och ytterdörr, med vita väggar, mellanmörkt trägolv, en dubbeldörr, glasdörr och brunt golv
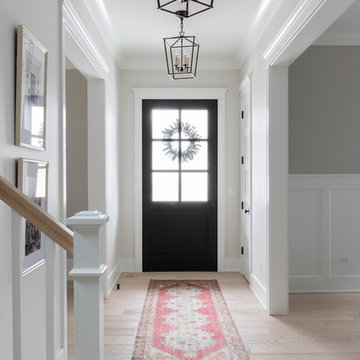
Front entry photo by Emily Kennedy Photo
Inspiration för mellanstora lantliga foajéer, med vita väggar, ljust trägolv, en enkeldörr, glasdörr och beiget golv
Inspiration för mellanstora lantliga foajéer, med vita väggar, ljust trägolv, en enkeldörr, glasdörr och beiget golv

The mudroom includes a ski storage area for the ski in and ski out access.
Photos by Gibeon Photography
Idéer för rustika kapprum, med en enkeldörr, vita väggar, glasdörr och grått golv
Idéer för rustika kapprum, med en enkeldörr, vita väggar, glasdörr och grått golv

Dutton Architects did an extensive renovation of a post and beam mid-century modern house in the canyons of Beverly Hills. The house was brought down to the studs, with new interior and exterior finishes, windows and doors, lighting, etc. A secure exterior door allows the visitor to enter into a garden before arriving at a glass wall and door that leads inside, allowing the house to feel as if the front garden is part of the interior space. Similarly, large glass walls opening to a new rear gardena and pool emphasizes the indoor-outdoor qualities of this house. photos by Undine Prohl
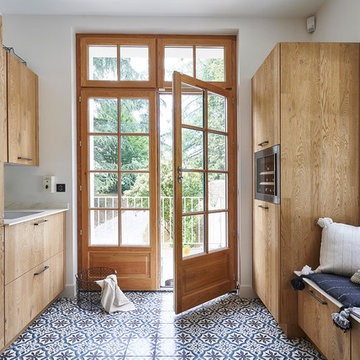
Bild på en medelhavsstil entré, med vita väggar, en dubbeldörr, glasdörr och flerfärgat golv

Idéer för stora nordiska kapprum, med vita väggar, glasdörr, mörkt trägolv, en enkeldörr och brunt golv
2 543 foton på entré, med vita väggar och glasdörr
1
