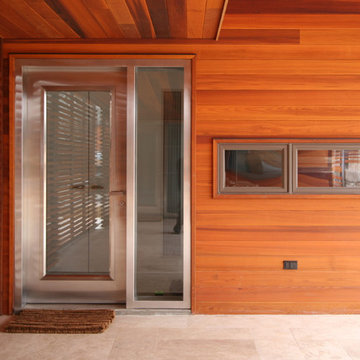7 931 foton på entré, med glasdörr
Sortera efter:
Budget
Sortera efter:Populärt i dag
101 - 120 av 7 931 foton
Artikel 1 av 2
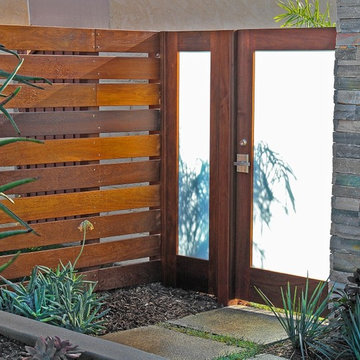
This was an exterior gate project of a home on Huntington Beach Harbor. The gates were built by Mike Bless of Lido Gates in Newport Beach, CA. The contemporary gates were made of ipe wood with 360 Yardware's Alta Gate Latch installed.
To read the full Project Profile, visit: http://www.360yardware.com/2013/02/project-profile-contemporary-harbor-front-home-in-huntington-beach/"> http://www.360yardware.com/2013/02/project-profile-contemporary-harbor-front-home-in-huntington-beach/
All photos by: Mike Bless of Lido Gates in Newport Beach, CA. http://www.lidogates.com"> http://www.lidogates.com.
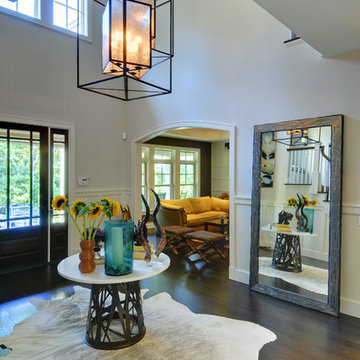
Chris Foster
Idéer för att renovera en stor funkis foajé, med grå väggar, mörkt trägolv, glasdörr och en enkeldörr
Idéer för att renovera en stor funkis foajé, med grå väggar, mörkt trägolv, glasdörr och en enkeldörr
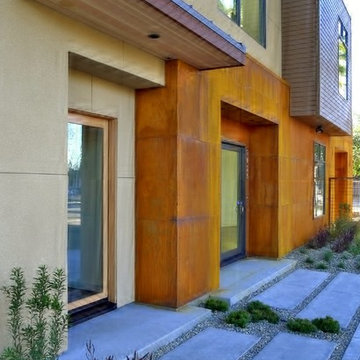
Photo by Henry and Associates Architecture
Foto på en funkis entré, med en enkeldörr och glasdörr
Foto på en funkis entré, med en enkeldörr och glasdörr
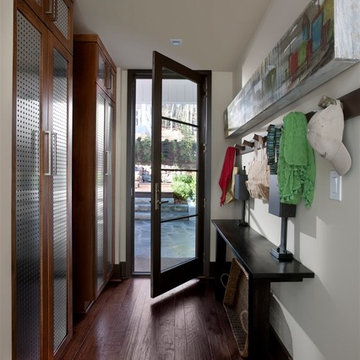
Photos copyright 2012 Scripps Network, LLC. Used with permission, all rights reserved.
Foto på en mellanstor vintage hall, med vita väggar, mörkt trägolv, en enkeldörr, glasdörr och brunt golv
Foto på en mellanstor vintage hall, med vita väggar, mörkt trägolv, en enkeldörr, glasdörr och brunt golv
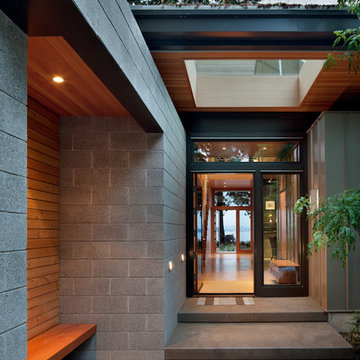
This image captures the main entry to the home. All of the wood used for the bench on the left came from one large tree that was on-site. It was milled on-site and kiln-dried locally. A lot of this wood was also used on the inside as finish trim... so the tree never really left the site! Also in this image are LED lights and an off-the-shelf ground-face masonry block that is used in a manner that makes the pedestrian material seem rather elegant. The pavers to the left of the walkway leading up to the front door are reclaimed.
photo credit: Lara Swimmer

© www.edwardcaldwellphoto.com
Lantlig inredning av ett kapprum, med beige väggar, en enkeldörr och glasdörr
Lantlig inredning av ett kapprum, med beige väggar, en enkeldörr och glasdörr
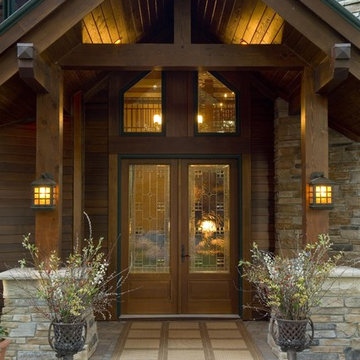
Designed by Marie Meko, Allied ASID
Bild på en rustik ingång och ytterdörr, med en dubbeldörr och glasdörr
Bild på en rustik ingång och ytterdörr, med en dubbeldörr och glasdörr

With its cedar shake roof and siding, complemented by Swannanoa stone, this lakeside home conveys the Nantucket style beautifully. The overall home design promises views to be enjoyed inside as well as out with a lovely screened porch with a Chippendale railing.
Throughout the home are unique and striking features. Antique doors frame the opening into the living room from the entry. The living room is anchored by an antique mirror integrated into the overmantle of the fireplace.
The kitchen is designed for functionality with a 48” Subzero refrigerator and Wolf range. Add in the marble countertops and industrial pendants over the large island and you have a stunning area. Antique lighting and a 19th century armoire are paired with painted paneling to give an edge to the much-loved Nantucket style in the master. Marble tile and heated floors give way to an amazing stainless steel freestanding tub in the master bath.
Rachael Boling Photography
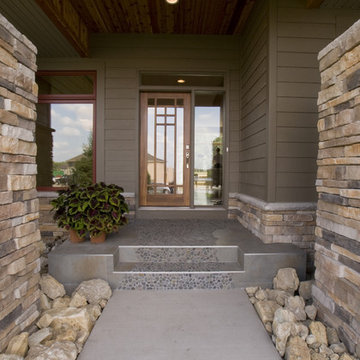
Photography by Kelly Povo
Idéer för en modern ingång och ytterdörr, med en enkeldörr och glasdörr
Idéer för en modern ingång och ytterdörr, med en enkeldörr och glasdörr
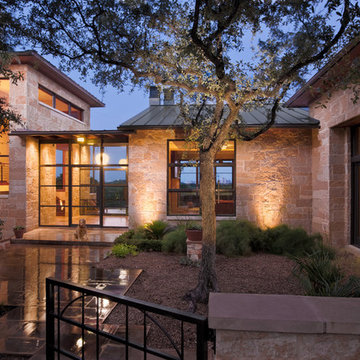
Resting gently atop a hill, this large hill country contemporary home has a view of downtown Austin like no other. It sports an extensive photovoltaic system, an organic garden, pool, courtyards, and covered outdoor living spaces. The detached guest house and home office suite provide a secluded retreat and private getaway.
Published:
Country Lifestyles, Fall 2010
Stone World Magazine, September 2010
Photo Credit: Coles Hairston
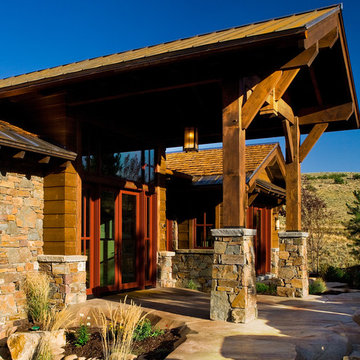
Talon's Crest was our entry in the 2008 Park City Area Showcase of Homes. We won BEST OVERALL and BEST ARCHITECTURE.
Inspiration för en rustik entré, med en dubbeldörr och glasdörr
Inspiration för en rustik entré, med en dubbeldörr och glasdörr
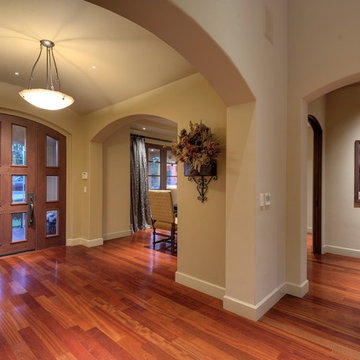
Inspiration för en medelhavsstil foajé, med grå väggar, mellanmörkt trägolv, en enkeldörr, glasdörr och orange golv
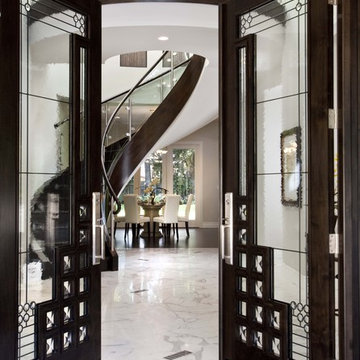
Foto på en funkis foajé, med vita väggar, en dubbeldörr, glasdörr och marmorgolv
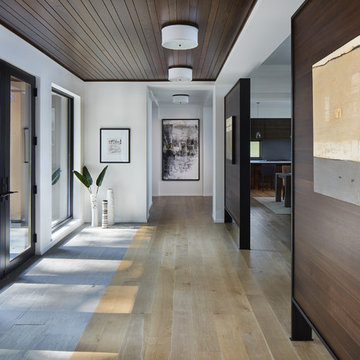
Corey Gaffer
Idéer för en rustik foajé, med vita väggar, ljust trägolv, en dubbeldörr och glasdörr
Idéer för en rustik foajé, med vita väggar, ljust trägolv, en dubbeldörr och glasdörr

The clients bought a new construction house in Bay Head, NJ with an architectural style that was very traditional and quite formal, not beachy. For our design process I created the story that the house was owned by a successful ship captain who had traveled the world and brought back furniture and artifacts for his home. The furniture choices were mainly based on English style pieces and then we incorporated a lot of accessories from Asia and Africa. The only nod we really made to “beachy” style was to do some art with beach scenes and/or bathing beauties (original painting in the study) (vintage series of black and white photos of 1940’s bathing scenes, not shown) ,the pillow fabric in the family room has pictures of fish on it , the wallpaper in the study is actually sand dollars and we did a seagull wallpaper in the downstairs bath (not shown).

Rear foyer entry
Photography: Stacy Zarin Goldberg Photography; Interior Design: Kristin Try Interiors; Builder: Harry Braswell, Inc.
Idéer för en maritim hall, med beige väggar, en enkeldörr, glasdörr och svart golv
Idéer för en maritim hall, med beige väggar, en enkeldörr, glasdörr och svart golv

The mudroom includes a ski storage area for the ski in and ski out access.
Photos by Gibeon Photography
Idéer för rustika kapprum, med en enkeldörr, vita väggar, glasdörr och grått golv
Idéer för rustika kapprum, med en enkeldörr, vita väggar, glasdörr och grått golv

Inspiration för en stor vintage hall, med vita väggar, klinkergolv i keramik, en enkeldörr, flerfärgat golv och glasdörr

In the Entry, we added the same electrified glass into a custom built front door for this home. This new double door now is clear when our homeowner wants to see out and frosted when he doesn't! Design/Remodel by Hatfield Builders & Remodelers | Photography by Versatile Imaging
7 931 foton på entré, med glasdörr
6
