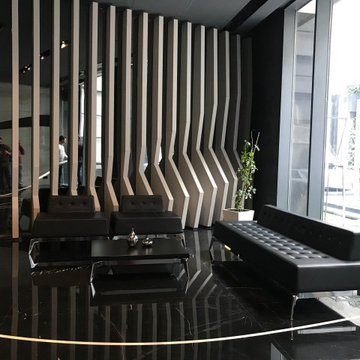7 927 foton på entré, med glasdörr
Sortera efter:
Budget
Sortera efter:Populärt i dag
61 - 80 av 7 927 foton

Entry. Photography by Floyd Dean, Dean Digital Imaging Inc. ©2016
Foto på en vintage foajé, med vita väggar, mörkt trägolv, en dubbeldörr och glasdörr
Foto på en vintage foajé, med vita väggar, mörkt trägolv, en dubbeldörr och glasdörr

Werner Segarra
Inspiration för medelhavsstil foajéer, med beige väggar, mellanmörkt trägolv, en enkeldörr och glasdörr
Inspiration för medelhavsstil foajéer, med beige väggar, mellanmörkt trägolv, en enkeldörr och glasdörr

Laura Moss
Bild på en stor vintage hall, med vita väggar, en enkeldörr, glasdörr och skiffergolv
Bild på en stor vintage hall, med vita väggar, en enkeldörr, glasdörr och skiffergolv

With its cedar shake roof and siding, complemented by Swannanoa stone, this lakeside home conveys the Nantucket style beautifully. The overall home design promises views to be enjoyed inside as well as out with a lovely screened porch with a Chippendale railing.
Throughout the home are unique and striking features. Antique doors frame the opening into the living room from the entry. The living room is anchored by an antique mirror integrated into the overmantle of the fireplace.
The kitchen is designed for functionality with a 48” Subzero refrigerator and Wolf range. Add in the marble countertops and industrial pendants over the large island and you have a stunning area. Antique lighting and a 19th century armoire are paired with painted paneling to give an edge to the much-loved Nantucket style in the master. Marble tile and heated floors give way to an amazing stainless steel freestanding tub in the master bath.
Rachael Boling Photography

Double glass front doors at the home's foyer provide a welcoming glimpse into the home's living room and to the beautiful view beyond. A modern bench provides style and a handy place to put on shoes, a large abstract piece of art adds personality. The compact foyer does not feel small, as it is also open to the adjacent stairwell, two hallways and the home's living area.
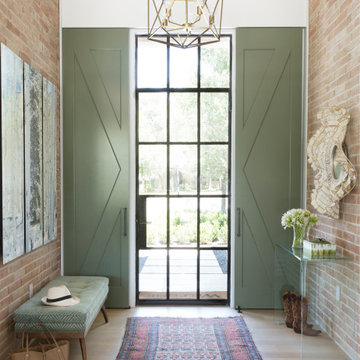
Foto på en vintage foajé, med vita väggar, mellanmörkt trägolv, en enkeldörr, glasdörr och brunt golv

Idéer för mycket stora tropiska foajéer, med vita väggar, en dubbeldörr, glasdörr och flerfärgat golv

Modern inredning av ett stort kapprum, med bruna väggar, en pivotdörr, glasdörr och grått golv
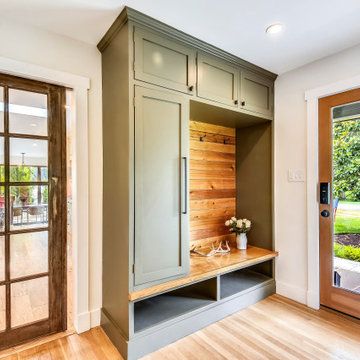
Exempel på ett modernt kapprum, med vita väggar, ljust trägolv, en enkeldörr, glasdörr och beiget golv
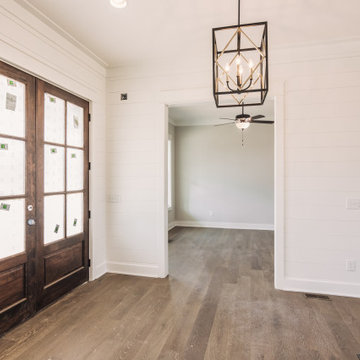
Foto på en mellanstor vintage foajé, med grå väggar, mörkt trägolv, en dubbeldörr, glasdörr och brunt golv

Entry with pivot glass door
Idéer för att renovera en stor funkis ingång och ytterdörr, med grå väggar, kalkstensgolv, en pivotdörr, glasdörr och grått golv
Idéer för att renovera en stor funkis ingång och ytterdörr, med grå väggar, kalkstensgolv, en pivotdörr, glasdörr och grått golv

Inspiration för klassiska foajéer, med blå väggar, ljust trägolv, en enkeldörr och glasdörr

Inspiration för mellanstora klassiska foajéer, med vita väggar, ljust trägolv, en dubbeldörr, glasdörr och beiget golv
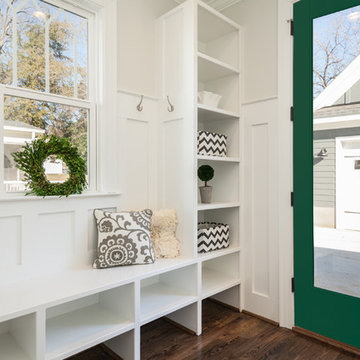
This is a white mudroom in a modern farmhouse style home with a VistaGrande full lite green door. Note the wainscoting on the walls and the casing around the door. This door would be the perfect addition to your home to add in natural light.
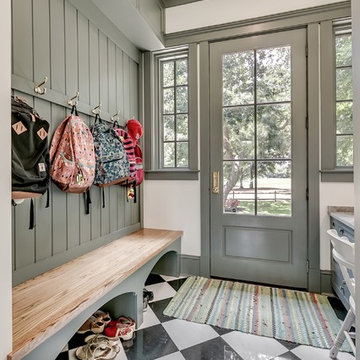
Lantlig inredning av ett kapprum, med vita väggar, en enkeldörr, glasdörr och flerfärgat golv

Rear foyer entry
Photography: Stacy Zarin Goldberg Photography; Interior Design: Kristin Try Interiors; Builder: Harry Braswell, Inc.
Idéer för en maritim hall, med beige väggar, en enkeldörr, glasdörr och svart golv
Idéer för en maritim hall, med beige väggar, en enkeldörr, glasdörr och svart golv

Idéer för en stor maritim foajé, med vita väggar, travertin golv, en dubbeldörr och glasdörr
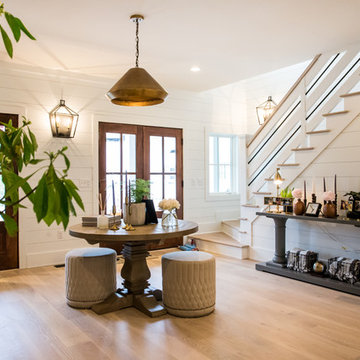
Inredning av en lantlig foajé, med vita väggar, mellanmörkt trägolv, en dubbeldörr, glasdörr och brunt golv

The architecture of this mid-century ranch in Portland’s West Hills oozes modernism’s core values. We wanted to focus on areas of the home that didn’t maximize the architectural beauty. The Client—a family of three, with Lucy the Great Dane, wanted to improve what was existing and update the kitchen and Jack and Jill Bathrooms, add some cool storage solutions and generally revamp the house.
We totally reimagined the entry to provide a “wow” moment for all to enjoy whilst entering the property. A giant pivot door was used to replace the dated solid wood door and side light.
We designed and built new open cabinetry in the kitchen allowing for more light in what was a dark spot. The kitchen got a makeover by reconfiguring the key elements and new concrete flooring, new stove, hood, bar, counter top, and a new lighting plan.
Our work on the Humphrey House was featured in Dwell Magazine.
7 927 foton på entré, med glasdörr
4
