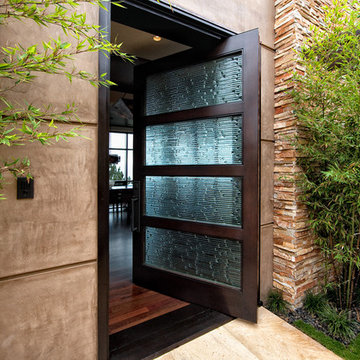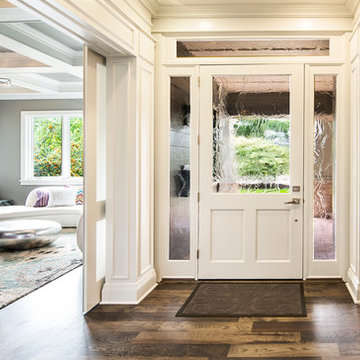7 931 foton på entré, med glasdörr
Sortera efter:
Budget
Sortera efter:Populärt i dag
81 - 100 av 7 931 foton
Artikel 1 av 2
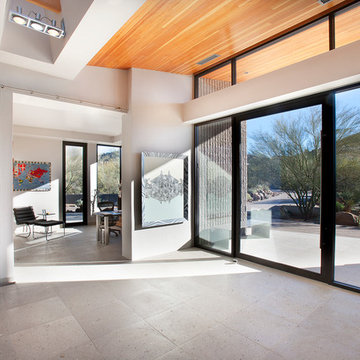
Believe it or not, this award-winning home began as a speculative project. Typically speculative projects involve a rather generic design that would appeal to many in a style that might be loved by the masses. But the project’s developer loved modern architecture and his personal residence was the first project designed by architect C.P. Drewett when Drewett Works launched in 2001. Together, the architect and developer envisioned a fictitious art collector who would one day purchase this stunning piece of desert modern architecture to showcase their magnificent collection.
The primary views from the site were southwest. Therefore, protecting the interior spaces from the southwest sun while making the primary views available was the greatest challenge. The views were very calculated and carefully managed. Every room needed to not only capture the vistas of the surrounding desert, but also provide viewing spaces for the potential collection to be housed within its walls.
The core of the material palette is utilitarian including exposed masonry and locally quarried cantera stone. An organic nature was added to the project through millwork selections including walnut and red gum veneers.
The eventual owners saw immediately that this could indeed become a home for them as well as their magnificent collection, of which pieces are loaned out to museums around the world. Their decision to purchase the home was based on the dimensions of one particular wall in the dining room which was EXACTLY large enough for one particular painting not yet displayed due to its size. The owners and this home were, as the saying goes, a perfect match!
Project Details | Desert Modern for the Magnificent Collection, Estancia, Scottsdale, AZ
Architecture: C.P. Drewett, Jr., AIA, NCARB | Drewett Works, Scottsdale, AZ
Builder: Shannon Construction | Phoenix, AZ
Interior Selections: Janet Bilotti, NCIDQ, ASID | Naples, FL
Custom Millwork: Linear Fine Woodworking | Scottsdale, AZ
Photography: Dino Tonn | Scottsdale, AZ
Awards: 2014 Gold Nugget Award of Merit
Feature Article: Luxe. Interiors and Design. Winter 2015, “Lofty Exposure”
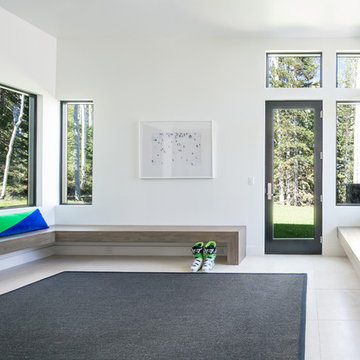
Inredning av ett modernt kapprum, med vita väggar, en enkeldörr och glasdörr
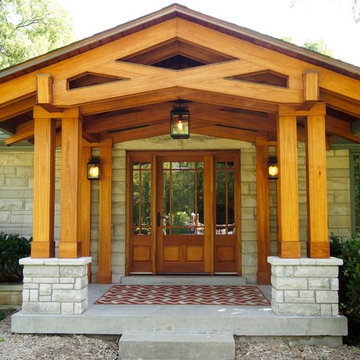
Amerikansk inredning av en mellanstor ingång och ytterdörr, med en enkeldörr och glasdörr
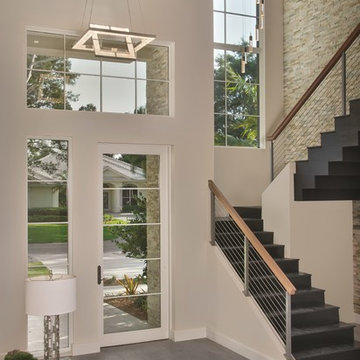
Modern inredning av en stor ingång och ytterdörr, med vita väggar, mellanmörkt trägolv, en enkeldörr och glasdörr

Lisa Romerein
Inspiration för lantliga entréer, med beige väggar, en enkeldörr och glasdörr
Inspiration för lantliga entréer, med beige väggar, en enkeldörr och glasdörr

We designed this built in bench with shoe storage drawers, a shelf above and high and low hooks for adults and kids.
Photos: David Hiser
Idéer för att renovera ett litet vintage kapprum, med flerfärgade väggar, en enkeldörr och glasdörr
Idéer för att renovera ett litet vintage kapprum, med flerfärgade väggar, en enkeldörr och glasdörr
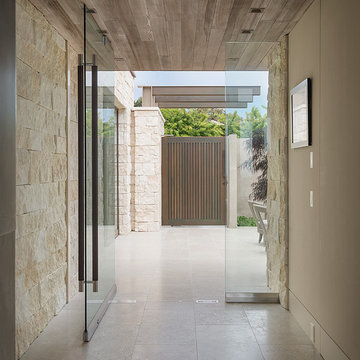
Karyn Millet
Modern inredning av en ingång och ytterdörr, med beige väggar, en pivotdörr och glasdörr
Modern inredning av en ingång och ytterdörr, med beige väggar, en pivotdörr och glasdörr
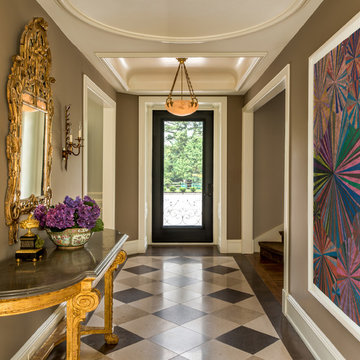
Angle Eye Photography
Foto på en stor vintage hall, med bruna väggar, en enkeldörr, glasdörr och flerfärgat golv
Foto på en stor vintage hall, med bruna väggar, en enkeldörr, glasdörr och flerfärgat golv
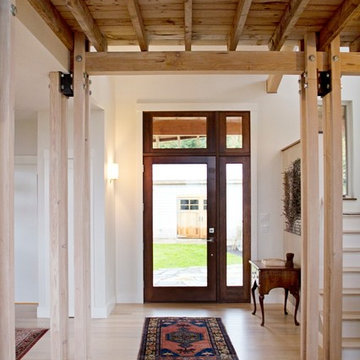
Emma Sampson
Inspiration för en funkis foajé, med vita väggar, ljust trägolv, en enkeldörr och glasdörr
Inspiration för en funkis foajé, med vita väggar, ljust trägolv, en enkeldörr och glasdörr
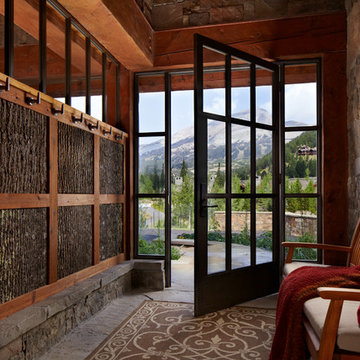
Idéer för att renovera en rustik entré, med en enkeldörr och glasdörr
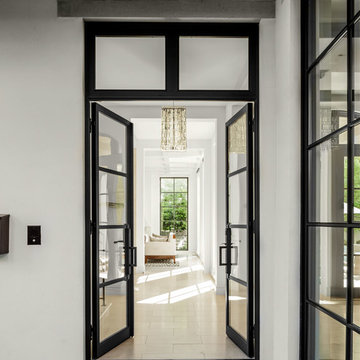
Photography: Nathan Schroder
Exempel på en medelhavsstil entré, med en dubbeldörr, glasdörr och beiget golv
Exempel på en medelhavsstil entré, med en dubbeldörr, glasdörr och beiget golv
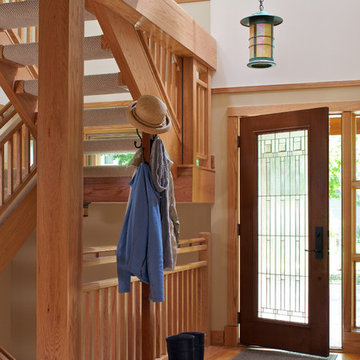
James Yochum
Idéer för en amerikansk entré, med beige väggar, mellanmörkt trägolv, en enkeldörr och glasdörr
Idéer för en amerikansk entré, med beige väggar, mellanmörkt trägolv, en enkeldörr och glasdörr
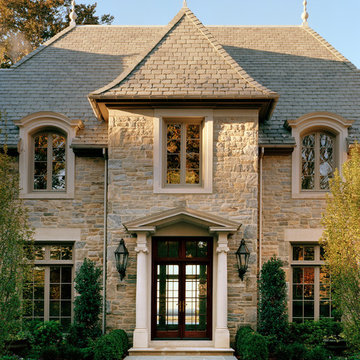
The center projecting bay of the main block features an entry portico with Ionic columns supporting a broken pedimented roof, all of limestone. French doors with transoms afford a view to Long Island Sound beyond. Above, a tall window with limestone surround is nestled under the flared eaves of the hipped slate roofed gable that completes the composition.
Woodruff Brown Photography
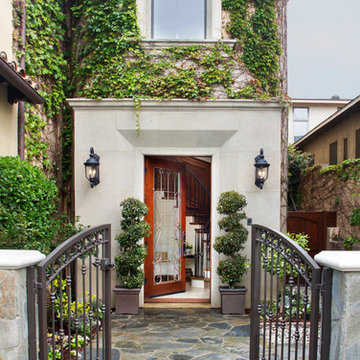
Photo Credit: Nicole Leone
Foto på en medelhavsstil ingång och ytterdörr, med en enkeldörr, glasdörr och beige väggar
Foto på en medelhavsstil ingång och ytterdörr, med en enkeldörr, glasdörr och beige väggar
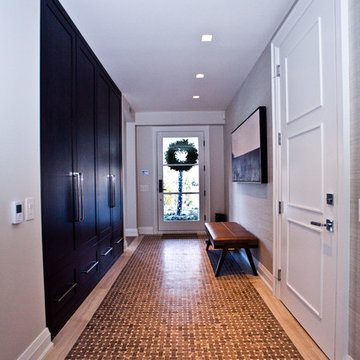
This Modern home sits atop one of Toronto's beautiful ravines. The full basement is equipped with a large home gym, a steam shower, change room, and guest Bathroom, the center of the basement is a games room/Movie and wine cellar. The other end of the full basement features a full guest suite complete with private Ensuite and kitchenette. The 2nd floor makes up the Master Suite, complete with Master bedroom, master dressing room, and a stunning Master Ensuite with a 20 foot long shower with his and hers access from either end. The bungalow style main floor has a kids bedroom wing complete with kids tv/play room and kids powder room at one end, while the center of the house holds the Kitchen/pantry and staircases. The kitchen open concept unfolds into the 2 story high family room or great room featuring stunning views of the ravine, floor to ceiling stone fireplace and a custom bar for entertaining. There is a separate powder room for this end of the house. As you make your way down the hall to the side entry there is a home office and connecting corridor back to the front entry. All in all a stunning example of a true Toronto Ravine property
photos by Hand Spun Films

Featured in the November 2008 issue of Phoenix Home & Garden, this "magnificently modern" home is actually a suburban loft located in Arcadia, a neighborhood formerly occupied by groves of orange and grapefruit trees in Phoenix, Arizona. The home, designed by architect C.P. Drewett, offers breathtaking views of Camelback Mountain from the entire main floor, guest house, and pool area. These main areas "loft" over a basement level featuring 4 bedrooms, a guest room, and a kids' den. Features of the house include white-oak ceilings, exposed steel trusses, Eucalyptus-veneer cabinetry, honed Pompignon limestone, concrete, granite, and stainless steel countertops. The owners also enlisted the help of Interior Designer Sharon Fannin. The project was built by Sonora West Development of Scottsdale, AZ.
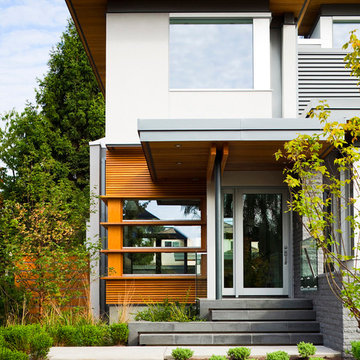
Photography: Lucas Finlay
Idéer för att renovera en mellanstor funkis ingång och ytterdörr, med en enkeldörr och glasdörr
Idéer för att renovera en mellanstor funkis ingång och ytterdörr, med en enkeldörr och glasdörr
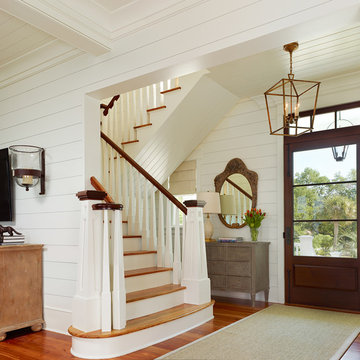
Holger Obenaus
Foto på en tropisk foajé, med vita väggar, mellanmörkt trägolv, en enkeldörr och glasdörr
Foto på en tropisk foajé, med vita väggar, mellanmörkt trägolv, en enkeldörr och glasdörr
7 931 foton på entré, med glasdörr
5
