62 foton på entré, med glasdörr
Sortera efter:
Budget
Sortera efter:Populärt i dag
1 - 20 av 62 foton

This Paradise Model ATU is extra tall and grand! As you would in you have a couch for lounging, a 6 drawer dresser for clothing, and a seating area and closet that mirrors the kitchen. Quartz countertops waterfall over the side of the cabinets encasing them in stone. The custom kitchen cabinetry is sealed in a clear coat keeping the wood tone light. Black hardware accents with contrast to the light wood. A main-floor bedroom- no crawling in and out of bed. The wallpaper was an owner request; what do you think of their choice?
The bathroom has natural edge Hawaiian mango wood slabs spanning the length of the bump-out: the vanity countertop and the shelf beneath. The entire bump-out-side wall is tiled floor to ceiling with a diamond print pattern. The shower follows the high contrast trend with one white wall and one black wall in matching square pearl finish. The warmth of the terra cotta floor adds earthy warmth that gives life to the wood. 3 wall lights hang down illuminating the vanity, though durning the day, you likely wont need it with the natural light shining in from two perfect angled long windows.
This Paradise model was way customized. The biggest alterations were to remove the loft altogether and have one consistent roofline throughout. We were able to make the kitchen windows a bit taller because there was no loft we had to stay below over the kitchen. This ATU was perfect for an extra tall person. After editing out a loft, we had these big interior walls to work with and although we always have the high-up octagon windows on the interior walls to keep thing light and the flow coming through, we took it a step (or should I say foot) further and made the french pocket doors extra tall. This also made the shower wall tile and shower head extra tall. We added another ceiling fan above the kitchen and when all of those awning windows are opened up, all the hot air goes right up and out.

In transforming their Aspen retreat, our clients sought a departure from typical mountain decor. With an eclectic aesthetic, we lightened walls and refreshed furnishings, creating a stylish and cosmopolitan yet family-friendly and down-to-earth haven.
The inviting entryway features pendant lighting, an earthy-toned carpet, and exposed wooden beams. The view of the stairs adds architectural interest and warmth to the space.
---Joe McGuire Design is an Aspen and Boulder interior design firm bringing a uniquely holistic approach to home interiors since 2005.
For more about Joe McGuire Design, see here: https://www.joemcguiredesign.com/
To learn more about this project, see here:
https://www.joemcguiredesign.com/earthy-mountain-modern
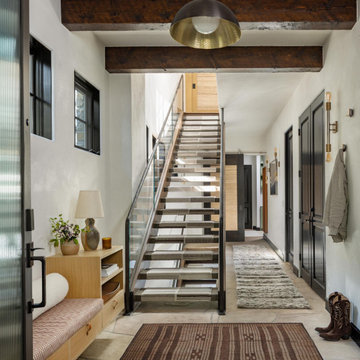
Inredning av en klassisk mellanstor ingång och ytterdörr, med vita väggar, marmorgolv, en enkeldörr och glasdörr
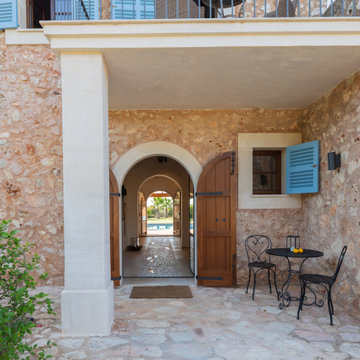
Medelhavsstil inredning av en mellanstor ingång och ytterdörr, med beige väggar, travertin golv, en dubbeldörr, glasdörr och beiget golv

This 1956 John Calder Mackay home had been poorly renovated in years past. We kept the 1400 sqft footprint of the home, but re-oriented and re-imagined the bland white kitchen to a midcentury olive green kitchen that opened up the sight lines to the wall of glass facing the rear yard. We chose materials that felt authentic and appropriate for the house: handmade glazed ceramics, bricks inspired by the California coast, natural white oaks heavy in grain, and honed marbles in complementary hues to the earth tones we peppered throughout the hard and soft finishes. This project was featured in the Wall Street Journal in April 2022.

Idéer för vintage foajéer, med röda väggar, tegelgolv, en enkeldörr, glasdörr och rött golv

Our Clients came to us with a desire to renovate their home built in 1997, suburban home in Bucks County, Pennsylvania. The owners wished to create some individuality and transform the exterior side entry point of their home with timeless inspired character and purpose to match their lifestyle. One of the challenges during the preliminary phase of the project was to create a design solution that transformed the side entry of the home, while remaining architecturally proportionate to the existing structure.

double pocket doors allow the den to be closed off from the entry and open kitchen at the front of this modern california beach cottage
Idéer för en liten foajé, med vita väggar, ljust trägolv, en tvådelad stalldörr, glasdörr och beiget golv
Idéer för en liten foajé, med vita väggar, ljust trägolv, en tvådelad stalldörr, glasdörr och beiget golv
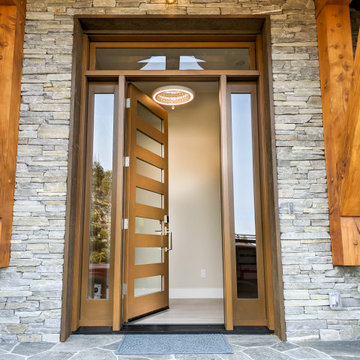
Klassisk inredning av en mellanstor ingång och ytterdörr, med beige väggar, klinkergolv i keramik, en enkeldörr, glasdörr och vitt golv

Inspiration för stora amerikanska kapprum, med gröna väggar, klinkergolv i terrakotta, en enkeldörr, glasdörr och flerfärgat golv

Idéer för stora skandinaviska ingångspartier, med vita väggar, betonggolv, en dubbeldörr, glasdörr och grått golv
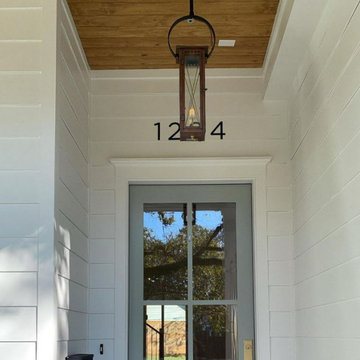
Idéer för att renovera en rustik ingång och ytterdörr, med vita väggar, en enkeldörr och glasdörr
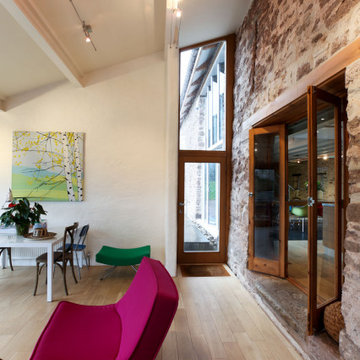
Lean-to space on the side of a barn conversion. With a step down and plenty of daylight linking the kitchen with a more informal play space and entrance to external spaces.
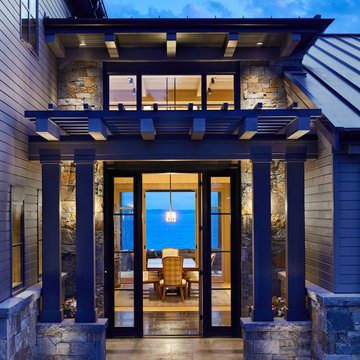
The entry tucks between the four-car garage and the bedroom wing, offering a glimpse of the spectacular views and spaces that await inside. // Image : Benjamin Benschneider Photography
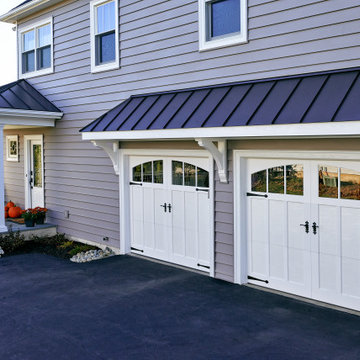
Our Clients came to us with a desire to renovate their home built in 1997, suburban home in Bucks County, Pennsylvania. The owners wished to create some individuality and transform the exterior side entry point of their home with timeless inspired character and purpose to match their lifestyle. One of the challenges during the preliminary phase of the project was to create a design solution that transformed the side entry of the home, while remaining architecturally proportionate to the existing structure.

Idéer för stora lantliga foajéer, med vita väggar, ljust trägolv, en dubbeldörr, glasdörr och brunt golv

Idéer för mellanstora vintage foajéer, med vita väggar, betonggolv, en dubbeldörr, glasdörr och grått golv
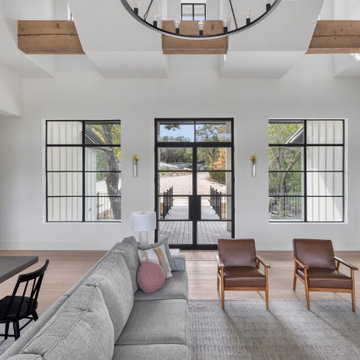
Inspiration för mellanstora lantliga ingångspartier, med vita väggar, mellanmörkt trägolv, en dubbeldörr, glasdörr och brunt golv
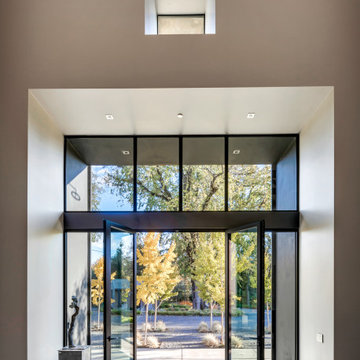
Exempel på en modern ingång och ytterdörr, med grå väggar, mellanmörkt trägolv, en dubbeldörr, glasdörr och grått golv

When transforming this large warehouse into the home base for a security company, it was important to maintain the historic integrity of the building, as well as take security considerations into account. Selections were made to stay within historic preservation guidelines, working around and with existing architectural elements. This led us to finding creative solutions for floor plans and furniture to fit around the original railroad track beams that cut through the walls, as well as fantastic light fixtures that worked around rafters and with the existing wiring. Utilizing what was available, the entry stairway steps were created from original wood beams that were salvaged.
The building was empty when the remodel began: gutted, and without a second floor. This blank slate allowed us to fully realize the vision of our client - a 50+ year veteran of the fire department - to reflect a connection with emergency responders, and to emanate confidence and safety. A firepole was installed in the lobby which is now complete with a retired fire truck.
62 foton på entré, med glasdörr
1