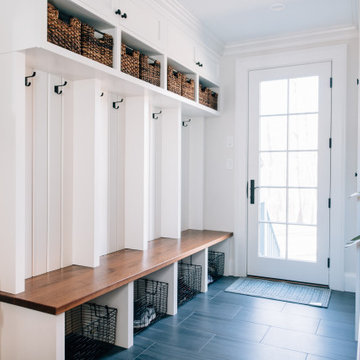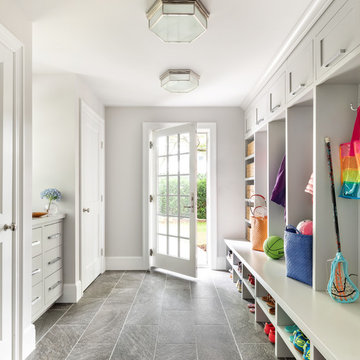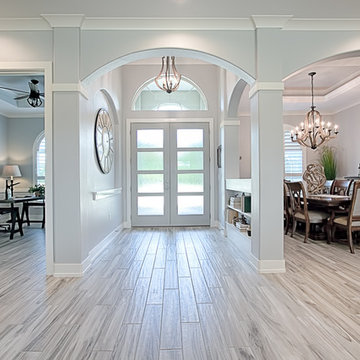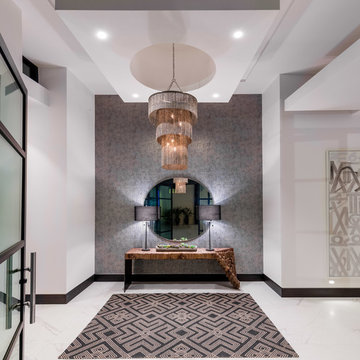1 040 foton på entré, med grå väggar och glasdörr
Sortera efter:
Budget
Sortera efter:Populärt i dag
1 - 20 av 1 040 foton
Artikel 1 av 3

Idéer för ett lantligt kapprum, med grå väggar, en enkeldörr, glasdörr och svart golv

In the Entry, we added the same electrified glass into a custom built front door for this home. This new double door now is clear when our homeowner wants to see out and frosted when he doesn't! Design/Remodel by Hatfield Builders & Remodelers | Photography by Versatile Imaging

Bild på ett litet vintage kapprum, med grå väggar, skiffergolv, en enkeldörr, glasdörr och grått golv

The foyer has a custom door with sidelights and custom inlaid floor, setting the tone into this fabulous home on the river in Florida.
Inredning av en klassisk stor foajé, med grå väggar, mörkt trägolv, en enkeldörr, glasdörr och brunt golv
Inredning av en klassisk stor foajé, med grå väggar, mörkt trägolv, en enkeldörr, glasdörr och brunt golv
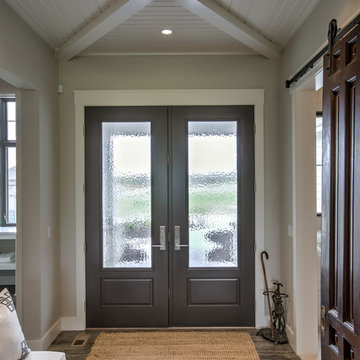
Foto på en vintage foajé, med klinkergolv i porslin, en dubbeldörr, glasdörr, grå väggar och grått golv

Idéer för mellanstora lantliga kapprum, med grå väggar, tegelgolv, en enkeldörr och glasdörr
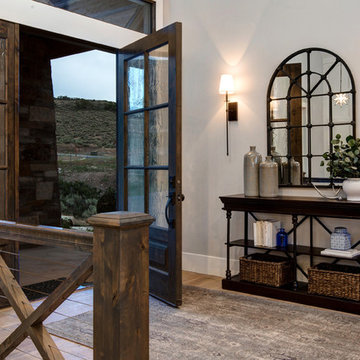
Bild på en lantlig foajé, med grå väggar, ljust trägolv, en enkeldörr och glasdörr

The owner’s goal was to create a lifetime family home using salvaged materials from an antique farmhouse and barn that had stood on another portion of the site. The timber roof structure, as well as interior wood cladding, and interior doors were salvaged from that house, while sustainable new materials (Maine cedar, hemlock timber and steel) and salvaged cabinetry and fixtures from a mid-century-modern teardown were interwoven to create a modern house with a strong connection to the past. Integrity® Wood-Ultrex® windows and doors were a perfect fit for this project. Integrity provided the only combination of a durable, thermally efficient exterior frame combined with a true wood interior.
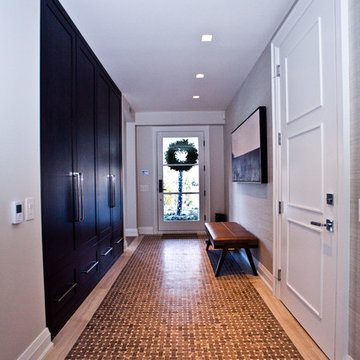
This Modern home sits atop one of Toronto's beautiful ravines. The full basement is equipped with a large home gym, a steam shower, change room, and guest Bathroom, the center of the basement is a games room/Movie and wine cellar. The other end of the full basement features a full guest suite complete with private Ensuite and kitchenette. The 2nd floor makes up the Master Suite, complete with Master bedroom, master dressing room, and a stunning Master Ensuite with a 20 foot long shower with his and hers access from either end. The bungalow style main floor has a kids bedroom wing complete with kids tv/play room and kids powder room at one end, while the center of the house holds the Kitchen/pantry and staircases. The kitchen open concept unfolds into the 2 story high family room or great room featuring stunning views of the ravine, floor to ceiling stone fireplace and a custom bar for entertaining. There is a separate powder room for this end of the house. As you make your way down the hall to the side entry there is a home office and connecting corridor back to the front entry. All in all a stunning example of a true Toronto Ravine property
photos by Hand Spun Films

Completely renovated foyer entryway ceiling created and assembled by the team at Mark Templeton Designs, LLC using over 100 year old reclaimed wood sourced in the southeast. Light custom installed using custom reclaimed wood hardware connections. Photo by Styling Spaces Home Re-design.

Exceptional custom-built 1 ½ story walkout home on a premier cul-de-sac site in the Lakeview neighborhood. Tastefully designed with exquisite craftsmanship and high attention to detail throughout.
Offering main level living with a stunning master suite, incredible kitchen with an open concept and a beautiful screen porch showcasing south facing wooded views. This home is an entertainer’s delight with many spaces for hosting gatherings. 2 private acres and surrounded by nature.
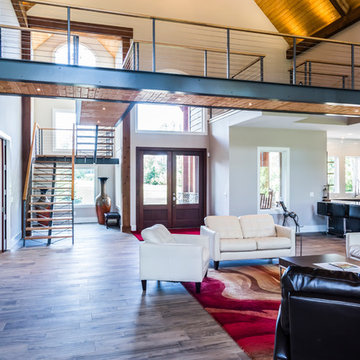
Inredning av en modern mellanstor ingång och ytterdörr, med grå väggar, mörkt trägolv, en dubbeldörr, glasdörr och brunt golv

Idéer för en mellanstor modern ingång och ytterdörr, med grå väggar, betonggolv, en enkeldörr och glasdörr
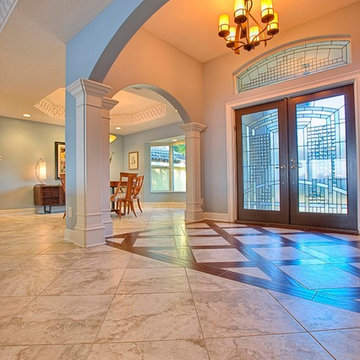
The entrance was changed adding arches and columns to give it an open entry way feel with porcelain tile, the entry also had a wood porcelain for a more grand look as you walk in.
Photo credit: Peter Obetz
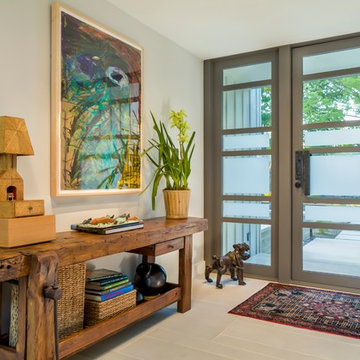
Enclosed dog run type entry to this Modern Farmhouse, with antique console and limestone floors.
Inspiration för en mellanstor lantlig entré, med grå väggar, en enkeldörr och glasdörr
Inspiration för en mellanstor lantlig entré, med grå väggar, en enkeldörr och glasdörr

Inredning av en modern stor foajé, med grå väggar, ljust trägolv, en dubbeldörr, glasdörr och brunt golv
1 040 foton på entré, med grå väggar och glasdörr
1
