21 171 foton på entré, med grå väggar
Sortera efter:
Budget
Sortera efter:Populärt i dag
121 - 140 av 21 171 foton
Artikel 1 av 2

The owner’s goal was to create a lifetime family home using salvaged materials from an antique farmhouse and barn that had stood on another portion of the site. The timber roof structure, as well as interior wood cladding, and interior doors were salvaged from that house, while sustainable new materials (Maine cedar, hemlock timber and steel) and salvaged cabinetry and fixtures from a mid-century-modern teardown were interwoven to create a modern house with a strong connection to the past. Integrity® Wood-Ultrex® windows and doors were a perfect fit for this project. Integrity provided the only combination of a durable, thermally efficient exterior frame combined with a true wood interior.
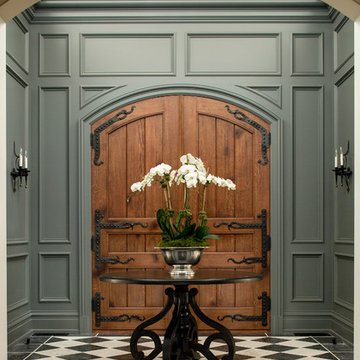
Idéer för vintage ingångspartier, med en dubbeldörr, mellanmörk trädörr och grå väggar
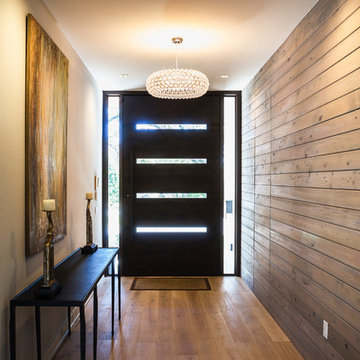
A hidden door with touch-latches keeps the entryway sleek and clean while still providing functionality to access the guest room.
Photographed by Phillip Leach
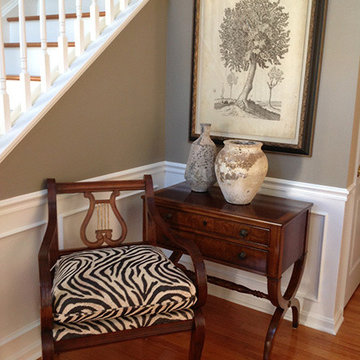
Our twist on the traditional blends beautifully with the pieces in this entryway. The print on the chair ties together so well with the art piece above the chest. Not only that, but the wood tones look so beautiful next to each other, it looks like they were made to be together!
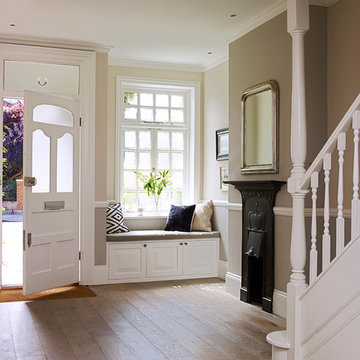
Foto på en vintage foajé, med grå väggar, ljust trägolv, en enkeldörr och en vit dörr

Richard Mandelkorn
With the removal of a back stairwell and expansion of the side entry, some creative storage solutions could be added, greatly increasing the functionality of the mudroom. Local Vermont slate and shaker-style cabinetry match the style of this country foursquare farmhouse in Concord, MA.
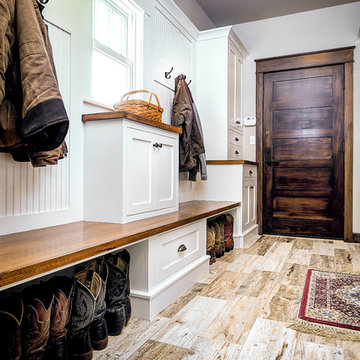
Lantlig inredning av ett mellanstort kapprum, med grå väggar, ljust trägolv, en enkeldörr och mörk trädörr
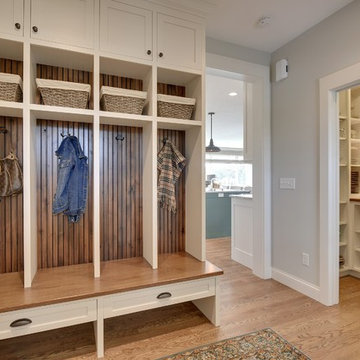
Space Crafting
Idéer för lantliga kapprum, med grå väggar och mellanmörkt trägolv
Idéer för lantliga kapprum, med grå väggar och mellanmörkt trägolv

This remodel went from a tiny story-and-a-half Cape Cod, to a charming full two-story home. The mudroom features a bench with cubbies underneath, and a shelf with hooks for additional storage. The full glass back door provides natural light while opening to the backyard for quick access to the detached garage. The wall color in this room is Benjamin Moore HC-170 Stonington Gray. The cabinets are also Ben Moore, in Simply White OC-117.
Space Plans, Building Design, Interior & Exterior Finishes by Anchor Builders. Photography by Alyssa Lee Photography.
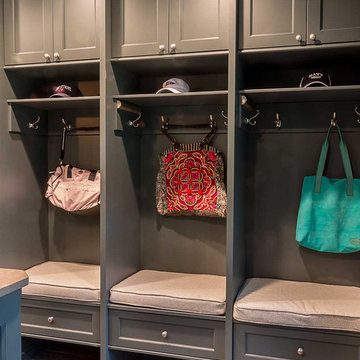
Storage lockers in Laundry Room
Inspiration för en stor nordisk entré, med grå väggar och mellanmörkt trägolv
Inspiration för en stor nordisk entré, med grå väggar och mellanmörkt trägolv

Project Details: We completely updated the look of this home with help from James Hardie siding and Renewal by Andersen windows. Here's a list of the products and colors used.
- Iron Gray JH Lap Siding
- Boothbay Blue JH Staggered Shake
- Light Mist JH Board & Batten
- Arctic White JH Trim
- Simulated Double-Hung Farmhouse Grilles (RbA)
- Double-Hung Farmhouse Grilles (RbA)
- Front Door Color: Behr paint in the color, Script Ink
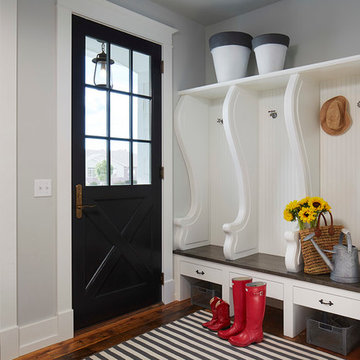
Martha O'Hara Interiors, Interior Design & Photo Styling | Corey Gaffer, Photography
Please Note: All “related,” “similar,” and “sponsored” products tagged or listed by Houzz are not actual products pictured. They have not been approved by Martha O’Hara Interiors nor any of the professionals credited. For information about our work, please contact design@oharainteriors.com.
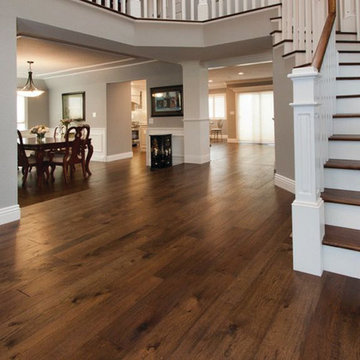
Monterey: Casita looks great in this home that was updated by Fall Design of Pleasanton, California.
Bild på en mycket stor funkis hall, med grå väggar och mellanmörkt trägolv
Bild på en mycket stor funkis hall, med grå väggar och mellanmörkt trägolv
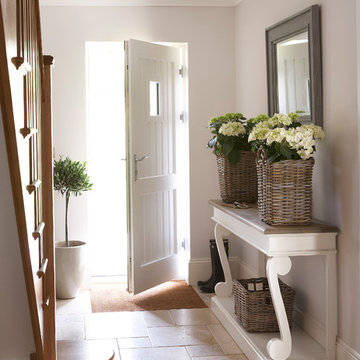
Inspiration för en mellanstor vintage entré, med kalkstensgolv och grå väggar

The Entrance into this charming home on Edisto Drive is full of excitement with simple architectural details, great patterns, and colors. The Wainscoting and Soft Gray Walls welcome every pop of color introduced into this space.

Statement front entry with a bright Marilyn Monroe piece and lighted ceiling.
Werner Straube Photography
Bild på en stor vintage foajé, med grå väggar, mörkt trägolv och brunt golv
Bild på en stor vintage foajé, med grå väggar, mörkt trägolv och brunt golv
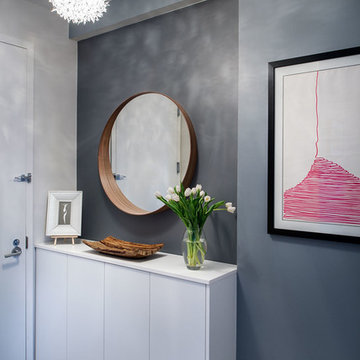
Ilir Rizaj Photography
Inredning av en modern mellanstor entré, med grå väggar, mörkt trägolv, en enkeldörr och en vit dörr
Inredning av en modern mellanstor entré, med grå väggar, mörkt trägolv, en enkeldörr och en vit dörr
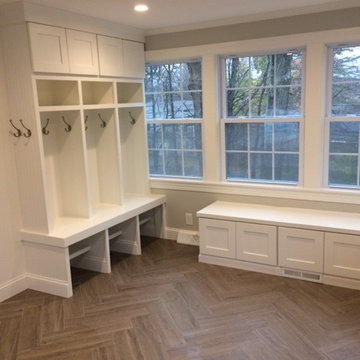
We turned an old 3 season porch in to an airy, bright mudroom/sunroom. 3 generous size cubbies were tucked in to one corner. In another corner we installed cabinets for storage under window set. Rest of the space is good for play time, hang out, etc. Next spring the French Doors will lead out on to a new composite deck for entertaining. It will be a nice open concept from kitchen, through mud/sunroom and out to a large deck for entertaining.
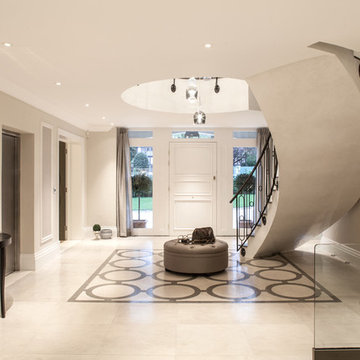
Adelina Iliev
Exempel på en modern foajé, med grå väggar, en enkeldörr och en vit dörr
Exempel på en modern foajé, med grå väggar, en enkeldörr och en vit dörr
21 171 foton på entré, med grå väggar
7
