1 388 foton på entré, med grå väggar
Sortera efter:
Budget
Sortera efter:Populärt i dag
1 - 20 av 1 388 foton
Artikel 1 av 3

Lantlig inredning av en stor foajé, med grå väggar, mellanmörkt trägolv, en dubbeldörr, mörk trädörr och brunt golv

Custom designed "cubbies" insure that the Mud Room stays neat & tidy.
Robert Benson Photography
Idéer för stora lantliga kapprum, med grå väggar, en enkeldörr, mellanmörkt trägolv och en vit dörr
Idéer för stora lantliga kapprum, med grå väggar, en enkeldörr, mellanmörkt trägolv och en vit dörr
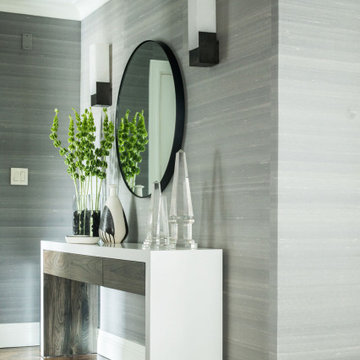
Foyer
Exempel på en stor klassisk foajé, med grå väggar, mellanmörkt trägolv, en enkeldörr, en vit dörr och brunt golv
Exempel på en stor klassisk foajé, med grå väggar, mellanmörkt trägolv, en enkeldörr, en vit dörr och brunt golv

The graceful curve of the stone and wood staircase is echoed in the archway leading to the grandfather clock at the end of the T-shaped entryway. In a foyer this grand, the art work must be proportional, so I selected the large-scale “Tree of Life” mosaic for the wall. Each piece was individually installed into the frame. The stairs are wood and stone, the railing is metal and the floor is limestone.
Photo by Brian Gassel

The foyer has a custom door with sidelights and custom inlaid floor, setting the tone into this fabulous home on the river in Florida.
Inredning av en klassisk stor foajé, med grå väggar, mörkt trägolv, en enkeldörr, glasdörr och brunt golv
Inredning av en klassisk stor foajé, med grå väggar, mörkt trägolv, en enkeldörr, glasdörr och brunt golv
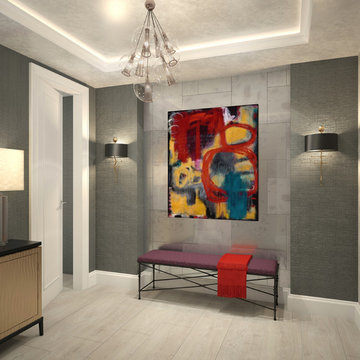
A modern abstract painting in primary colors stands out against a gray backdrop.
Idéer för att renovera en stor funkis foajé, med grå väggar och beiget golv
Idéer för att renovera en stor funkis foajé, med grå väggar och beiget golv
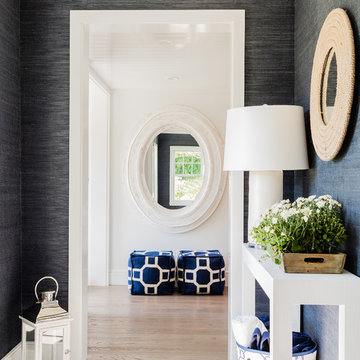
Michael Lee
Exempel på en stor maritim foajé, med grå väggar och ljust trägolv
Exempel på en stor maritim foajé, med grå väggar och ljust trägolv

New mudroom to keep all things organized!
Idéer för vintage kapprum, med grå väggar, vinylgolv och flerfärgat golv
Idéer för vintage kapprum, med grå väggar, vinylgolv och flerfärgat golv

Exceptional custom-built 1 ½ story walkout home on a premier cul-de-sac site in the Lakeview neighborhood. Tastefully designed with exquisite craftsmanship and high attention to detail throughout.
Offering main level living with a stunning master suite, incredible kitchen with an open concept and a beautiful screen porch showcasing south facing wooded views. This home is an entertainer’s delight with many spaces for hosting gatherings. 2 private acres and surrounded by nature.
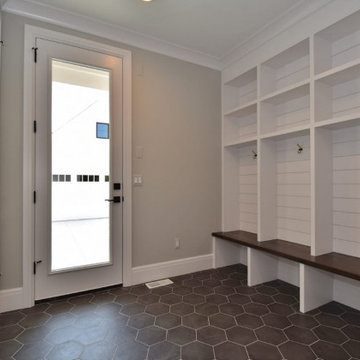
Idéer för att renovera ett stort lantligt kapprum, med grå väggar, klinkergolv i porslin, en enkeldörr och en vit dörr

Vertical Board & Batten Front Entry with Poured in place concrete walls, inviting dutch doors and a custom metal canopy
Idéer för mellanstora lantliga ingångspartier, med grå väggar, betonggolv, en tvådelad stalldörr, en svart dörr och grått golv
Idéer för mellanstora lantliga ingångspartier, med grå väggar, betonggolv, en tvådelad stalldörr, en svart dörr och grått golv
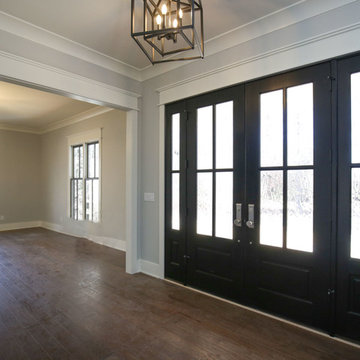
Stephen Thrift Photography
Exempel på en stor lantlig ingång och ytterdörr, med grå väggar, mellanmörkt trägolv, en dubbeldörr, en svart dörr och brunt golv
Exempel på en stor lantlig ingång och ytterdörr, med grå väggar, mellanmörkt trägolv, en dubbeldörr, en svart dörr och brunt golv
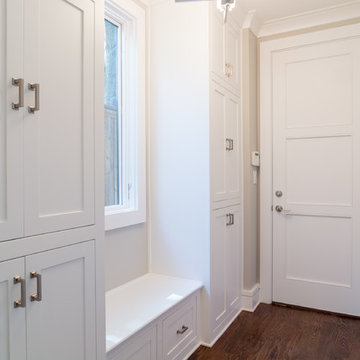
Garage entrance has plenty of storage and a useful built-in bench.
Inredning av ett klassiskt stort kapprum, med grå väggar, mörkt trägolv, en dubbeldörr och mörk trädörr
Inredning av ett klassiskt stort kapprum, med grå väggar, mörkt trägolv, en dubbeldörr och mörk trädörr
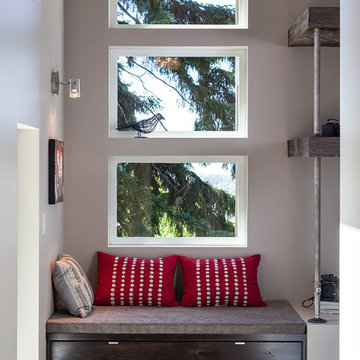
2012 KuDa Photography
Idéer för en stor modern entré, med grå väggar, mörkt trägolv, en enkeldörr och ljus trädörr
Idéer för en stor modern entré, med grå väggar, mörkt trägolv, en enkeldörr och ljus trädörr

This transitional foyer features a colorful, abstract wool rug and teal geometric wallpaper. The beaded, polished nickel sconces and neutral, contemporary artwork draws the eye upward. An elegant, transitional open-sphere chandelier adds sophistication while remaining light and airy. Various teal and lavender accessories carry the color throughout this updated foyer.

Life has many stages, we move in and life takes over…we may have made some updates or moved into a turn-key house either way… life takes over and suddenly we have lived in the same house for 15, 20 years… even the upgrades made over the years are tired and it is time to either do a total refresh or move on and let someone else give it their touch. This couple decided to stay and make it their forever home, and go to house for gatherings and holidays. Woodharbor Sage cabinets for Clawson Cabinets set the tone. In collaboration with Clawson Architects the nearly whole house renovation is a must see.

Black onyx rod railing brings the future to this home in Westhampton, New York.
.
The owners of this home in Westhampton, New York chose to install a switchback floating staircase to transition from one floor to another. They used our jet black onyx rod railing paired it with a black powder coated stringer. Wooden handrail and thick stair treads keeps the look warm and inviting. The beautiful thin lines of rods run up the stairs and along the balcony, creating security and modernity all at once.
.
Outside, the owners used the same black rods paired with surface mount posts and aluminum handrail to secure their balcony. It’s a cohesive, contemporary look that will last for years to come.
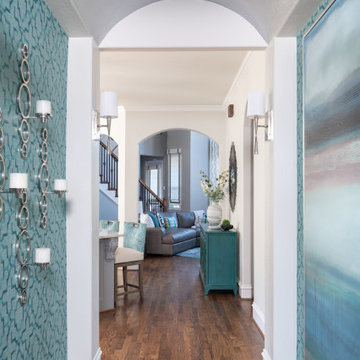
This transitional foyer features a colorful, abstract wool rug and teal geometric wallpaper. The beaded, polished nickel sconces and neutral, contemporary artwork draws the eye upward. An elegant, transitional open-sphere chandelier adds sophistication while remaining light and airy. Various teal and lavender accessories carry the color throughout this updated foyer.
1 388 foton på entré, med grå väggar
1

