182 foton på entré, med grå väggar
Sortera efter:
Budget
Sortera efter:Populärt i dag
1 - 20 av 182 foton
Artikel 1 av 3

Inviting entryway with beautiful ceiling details and lighting
Photo by Ashley Avila Photography
Inredning av en maritim foajé, med grå väggar, mellanmörkt trägolv, en enkeldörr, en brun dörr och brunt golv
Inredning av en maritim foajé, med grå väggar, mellanmörkt trägolv, en enkeldörr, en brun dörr och brunt golv

Вид из прихожей на гостиную. Интерьер сложно отнести к какому‑то стилю. Как считает автор проекта, времена больших стилей прошли, и в нашем скоротечном мире редко можно увидеть полноценную версию классики или ар-деко. Этот проект — из разряда эклектичных, где на базе французской классики создан уютный и парадный интерьер с современной, проверенной временем мебелью европейских брендов. Диван, кожаные кресла: Arketipo. Люстра: Moooi.

The Entryway's eight foot tall door, sidelights, and transom allow plenty of natural light to filter in. An open railing staircase to the finished Lower Level is adjacent to the entry.
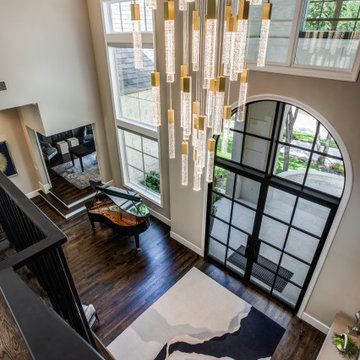
Inspiration för mycket stora klassiska foajéer, med grå väggar, mellanmörkt trägolv, en dubbeldörr, en svart dörr och brunt golv
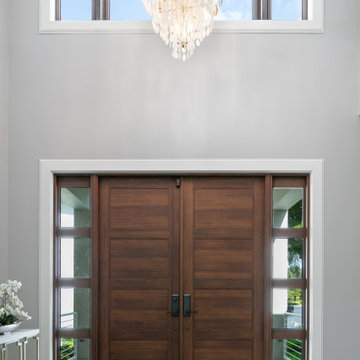
Bild på en mellanstor maritim foajé, med grå väggar, klinkergolv i porslin, en dubbeldörr, mellanmörk trädörr och brunt golv
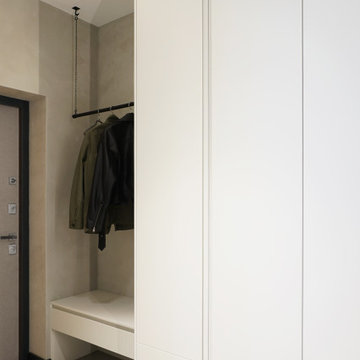
Объект находится в Москве, ЖК Vander Park (метро Молодёжная).
Дизайн интерьера разрабатывался для молодой пары. Сложностей особенно не было, квартира маленькая, всего 55м2. Заказчики с большим вкусом и быстро принимали решения, как во время проекта так и во время ремонта, так что всё прошло гладко, если не считать пары моментов с изменением планировки (перенос стиральной машинки из ванной комнаты в скрытую нишу в коридоре, а также смена местами плиты и раковины в зоне кухни). Также ремонт пришелся на весенний Lock down из-за COVID-19, это сильно повлияло на финальные закупки, все пришлось заново выбрать из наличия (шторы, предметы отдельно стоящей мебели).
Концепция пространства довольно проста, нужно было создать интерьер, где всё было бы функционально и эстетично, также нужно было использовать тёмные цвета чтобы "глаз отдыхал". Дело в том, что хозяин квартиры врач и постоянно находится в больнице, где светло и не уютно, нужно было сделать полный антипод.

This foyer is inviting and stylish. From the decorative accessories to the hand-painted ceiling, everything complements one another to create a grand entry. Visit our interior designers & home designer Dallas website for more details >>> https://dkorhome.com/project/modern-asian-inspired-interior-design/
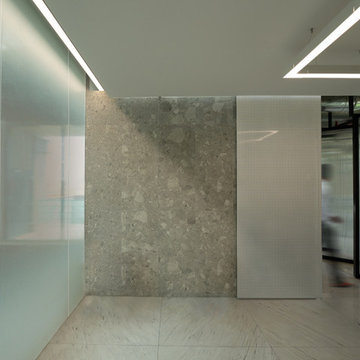
Foto på en stor funkis foajé, med grå väggar, marmorgolv, en skjutdörr, en vit dörr och vitt golv

Walk through a double door entry into this expansive open 3 story foyer with board and batten wall treatment. This mill made stairway has custom style stained newel posts with black metal balusters. The Acacia hardwood flooring has a custom color on site stain.

Download our free ebook, Creating the Ideal Kitchen. DOWNLOAD NOW
The homeowners built their traditional Colonial style home 17 years’ ago. It was in great shape but needed some updating. Over the years, their taste had drifted into a more contemporary realm, and they wanted our help to bridge the gap between traditional and modern.
We decided the layout of the kitchen worked well in the space and the cabinets were in good shape, so we opted to do a refresh with the kitchen. The original kitchen had blond maple cabinets and granite countertops. This was also a great opportunity to make some updates to the functionality that they were hoping to accomplish.
After re-finishing all the first floor wood floors with a gray stain, which helped to remove some of the red tones from the red oak, we painted the cabinetry Benjamin Moore “Repose Gray” a very soft light gray. The new countertops are hardworking quartz, and the waterfall countertop to the left of the sink gives a bit of the contemporary flavor.
We reworked the refrigerator wall to create more pantry storage and eliminated the double oven in favor of a single oven and a steam oven. The existing cooktop was replaced with a new range paired with a Venetian plaster hood above. The glossy finish from the hood is echoed in the pendant lights. A touch of gold in the lighting and hardware adds some contrast to the gray and white. A theme we repeated down to the smallest detail illustrated by the Jason Wu faucet by Brizo with its similar touches of white and gold (the arrival of which we eagerly awaited for months due to ripples in the supply chain – but worth it!).
The original breakfast room was pleasant enough with its windows looking into the backyard. Now with its colorful window treatments, new blue chairs and sculptural light fixture, this space flows seamlessly into the kitchen and gives more of a punch to the space.
The original butler’s pantry was functional but was also starting to show its age. The new space was inspired by a wallpaper selection that our client had set aside as a possibility for a future project. It worked perfectly with our pallet and gave a fun eclectic vibe to this functional space. We eliminated some upper cabinets in favor of open shelving and painted the cabinetry in a high gloss finish, added a beautiful quartzite countertop and some statement lighting. The new room is anything but cookie cutter.
Next the mudroom. You can see a peek of the mudroom across the way from the butler’s pantry which got a facelift with new paint, tile floor, lighting and hardware. Simple updates but a dramatic change! The first floor powder room got the glam treatment with its own update of wainscoting, wallpaper, console sink, fixtures and artwork. A great little introduction to what’s to come in the rest of the home.
The whole first floor now flows together in a cohesive pallet of green and blue, reflects the homeowner’s desire for a more modern aesthetic, and feels like a thoughtful and intentional evolution. Our clients were wonderful to work with! Their style meshed perfectly with our brand aesthetic which created the opportunity for wonderful things to happen. We know they will enjoy their remodel for many years to come!
Photography by Margaret Rajic Photography
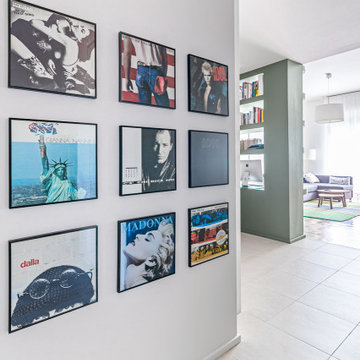
La zona giorno è concepita come un unico open space, dall'ingresso alla zona pranzo
Modern inredning av en mellanstor foajé, med grå väggar, mörkt trägolv och brunt golv
Modern inredning av en mellanstor foajé, med grå väggar, mörkt trägolv och brunt golv

This grand foyer is welcoming and inviting as your enter this country club estate.
Idéer för mellanstora vintage foajéer, med grå väggar, marmorgolv, en dubbeldörr, glasdörr och vitt golv
Idéer för mellanstora vintage foajéer, med grå väggar, marmorgolv, en dubbeldörr, glasdörr och vitt golv
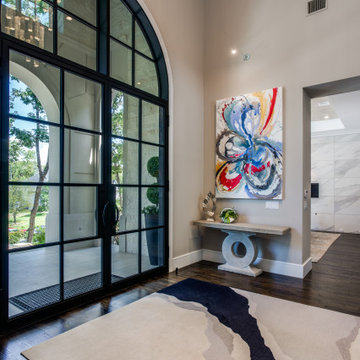
Inspiration för en mycket stor vintage foajé, med grå väggar, mellanmörkt trägolv, en dubbeldörr, en svart dörr och brunt golv

Statement front entry with a bright Marilyn Monroe piece and lighted ceiling.
Werner Straube Photography
Bild på en stor vintage foajé, med grå väggar, mörkt trägolv och brunt golv
Bild på en stor vintage foajé, med grå väggar, mörkt trägolv och brunt golv
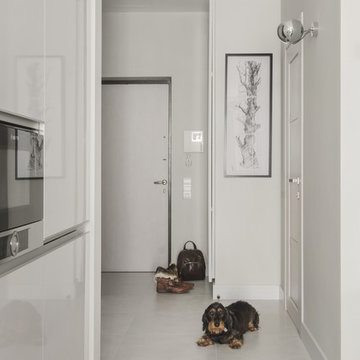
архитектор Илона Болейшиц. фотограф Меликсенцева Ольга
Bild på en mellanstor funkis ingång och ytterdörr, med klinkergolv i porslin, en enkeldörr, en vit dörr, vitt golv och grå väggar
Bild på en mellanstor funkis ingång och ytterdörr, med klinkergolv i porslin, en enkeldörr, en vit dörr, vitt golv och grå väggar
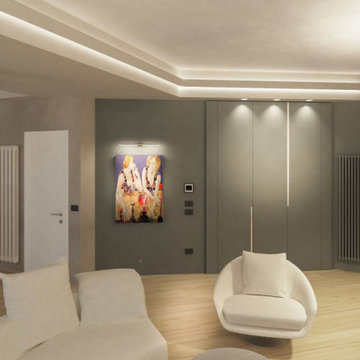
un mobile perfettamente inglobato con il muro, nasconde un guardaroba ed un ripostiglio, sulla destra del muro, grigio, un pannello apribile dello stesso colore, cela alla vista una serie di piccoli quadri elettrici.
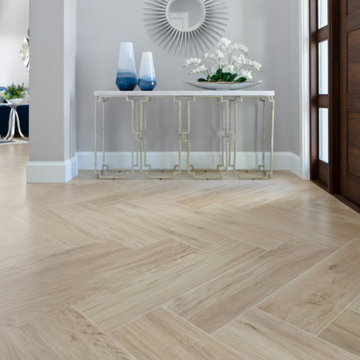
Inredning av en maritim mellanstor foajé, med grå väggar, klinkergolv i porslin, en dubbeldörr, mellanmörk trädörr och brunt golv
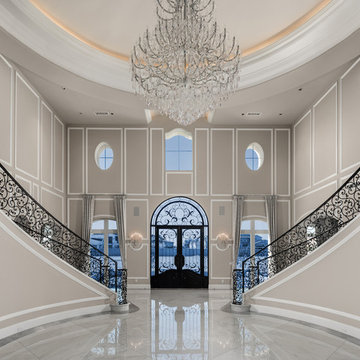
We love this formal front entry's double staircase, the wrought iron stair rail, and the marble floors.
Inspiration för mycket stora medelhavsstil foajéer, med grå väggar, marmorgolv, en dubbeldörr, metalldörr och grått golv
Inspiration för mycket stora medelhavsstil foajéer, med grå väggar, marmorgolv, en dubbeldörr, metalldörr och grått golv
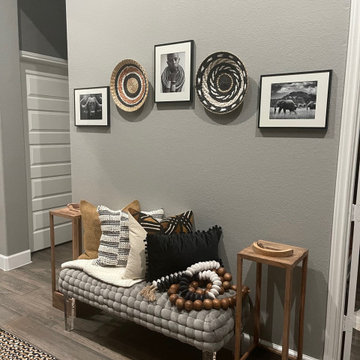
Foyer seating area to admire focal point, custom panel accent wall
Bild på en liten foajé, med grå väggar, klinkergolv i keramik, en enkeldörr, en svart dörr och flerfärgat golv
Bild på en liten foajé, med grå väggar, klinkergolv i keramik, en enkeldörr, en svart dörr och flerfärgat golv
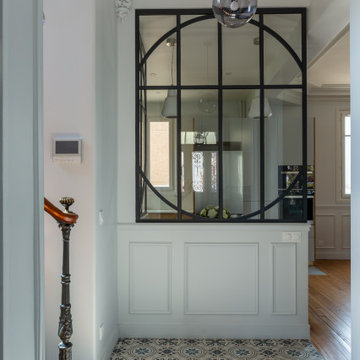
Une maison de maître du XIXème, entièrement rénovée, aménagée et décorée pour démarrer une nouvelle vie. Le RDC est repensé avec de nouveaux espaces de vie et une belle cuisine ouverte ainsi qu’un bureau indépendant. Aux étages, six chambres sont aménagées et optimisées avec deux salles de bains très graphiques. Le tout en parfaite harmonie et dans un style naturellement chic.
182 foton på entré, med grå väggar
1