Entré
Sortera efter:
Budget
Sortera efter:Populärt i dag
1 - 20 av 253 foton
Artikel 1 av 3

This entryway is all about function, storage, and style. The vibrant cabinet color coupled with the fun wallpaper creates a "wow factor" when friends and family enter the space. The custom built cabinets - from Heard Woodworking - creates ample storage for the entire family throughout the changing seasons.
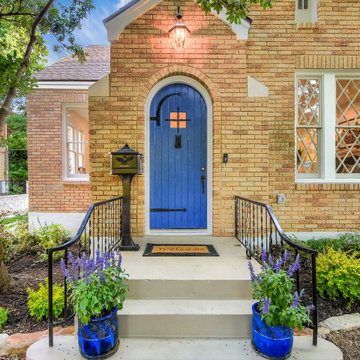
Circa 1929 Bungalow expanded from 1129 sf to 3100+ sf.
4 bedrooms, office, 2 living areas, 3 full baths, utility room with dog bath, carport; hardwood floors throughout; designer kitchen.

Jessie Preza
Idéer för en mellanstor lantlig ingång och ytterdörr, med vita väggar, målat trägolv, en enkeldörr, en blå dörr och grått golv
Idéer för en mellanstor lantlig ingång och ytterdörr, med vita väggar, målat trägolv, en enkeldörr, en blå dörr och grått golv
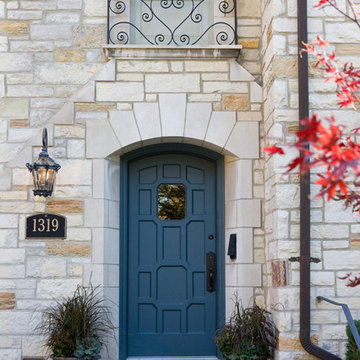
Original front entry to the home. The refrigerator and pantry doors in the kitchen were styled to match the original door. Leslie Schwartz Photography.
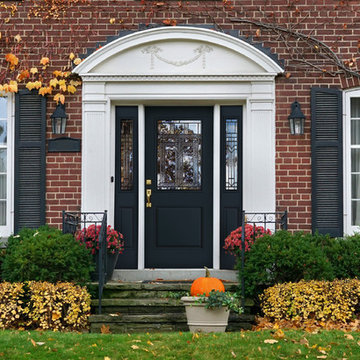
Ornate colonial style mansion Featuring lavish exterior moulding work and a Belleville series Half lite entry door and sidelite pair with Royston style decorative door glass
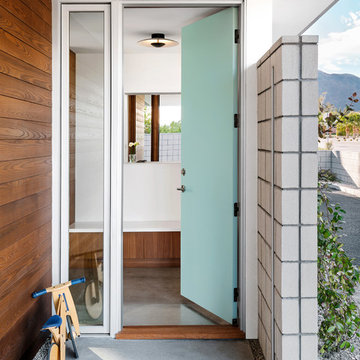
Axiom Desert House by Turkel Design in Palm Springs, California ; Photo by Chase Daniel ; front door paint from Dunn-Edwards
Bild på en mellanstor funkis ingång och ytterdörr, med vita väggar, betonggolv, en enkeldörr, en blå dörr och grått golv
Bild på en mellanstor funkis ingång och ytterdörr, med vita väggar, betonggolv, en enkeldörr, en blå dörr och grått golv

Mediterranean door on exterior of home in South Bay California
Custom Design & Construction
Inspiration för en stor medelhavsstil entré, med en enkeldörr, en blå dörr, beige väggar, betonggolv och grått golv
Inspiration för en stor medelhavsstil entré, med en enkeldörr, en blå dörr, beige väggar, betonggolv och grått golv

Winner of the 2018 Tour of Homes Best Remodel, this whole house re-design of a 1963 Bennet & Johnson mid-century raised ranch home is a beautiful example of the magic we can weave through the application of more sustainable modern design principles to existing spaces.
We worked closely with our client on extensive updates to create a modernized MCM gem.
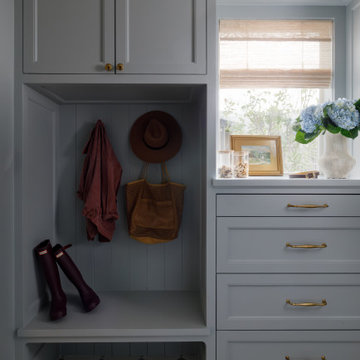
Mudroom, Custom Built Cabinets, Tile Floors, Countertops, Paint, Electrical, Wood, Electrical Fixture Install
Idéer för att renovera ett mellanstort vintage kapprum, med blå väggar, klinkergolv i keramik, en enkeldörr, en blå dörr och grått golv
Idéer för att renovera ett mellanstort vintage kapprum, med blå väggar, klinkergolv i keramik, en enkeldörr, en blå dörr och grått golv
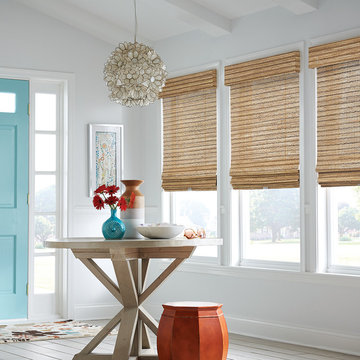
Idéer för en stor lantlig foajé, med grå väggar, ljust trägolv, en enkeldörr, en blå dörr och grått golv
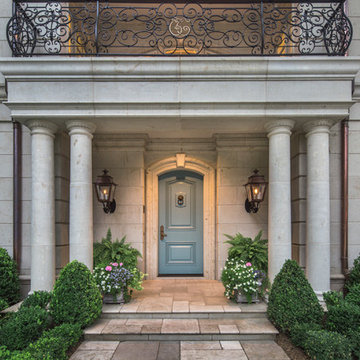
Idéer för mellanstora medelhavsstil ingångspartier, med grå väggar, betonggolv, en enkeldörr, en blå dörr och grått golv
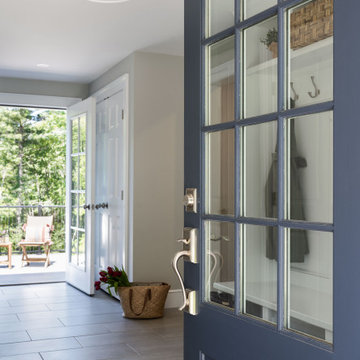
As seen in this photo, the front to back view offers homeowners and guests alike a direct view and access to the deck off the back of the house. In addition to holding access to the garage, this space holds two closets. One, the homeowners are using as a coat closest and the other, a pantry closet. You also see a custom built in unit with a bench and storage. There is also access to a powder room, a bathroom that was relocated from middle of the 1st floor layout. Relocating the bathroom allowed us to open up the floor plan, offering a view directly into and out of the playroom and dining room.

A long mudroom, with glass doors at either end, connects the new formal entry hall and the informal back hall to the kitchen.
Inspiration för stora moderna ingångspartier, med vita väggar, klinkergolv i porslin, en blå dörr och grått golv
Inspiration för stora moderna ingångspartier, med vita väggar, klinkergolv i porslin, en blå dörr och grått golv
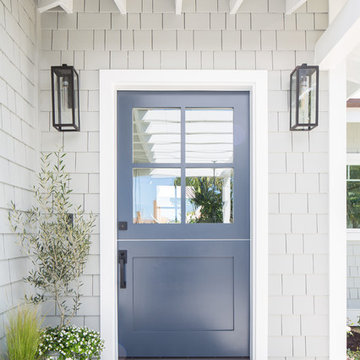
Renovations + Design by Allison Merritt Design, Photography by Ryan Garvin
Inspiration för maritima ingångspartier, med grå väggar, klinkergolv i porslin, en tvådelad stalldörr, en blå dörr och grått golv
Inspiration för maritima ingångspartier, med grå väggar, klinkergolv i porslin, en tvådelad stalldörr, en blå dörr och grått golv
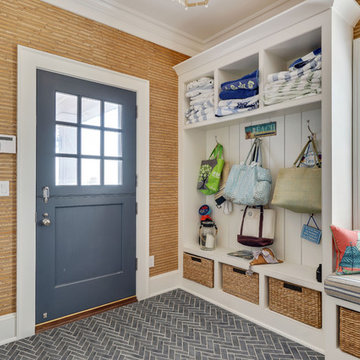
Motion City Media
Exempel på ett maritimt kapprum, med en tvådelad stalldörr, grått golv, flerfärgade väggar, klinkergolv i keramik och en blå dörr
Exempel på ett maritimt kapprum, med en tvådelad stalldörr, grått golv, flerfärgade väggar, klinkergolv i keramik och en blå dörr
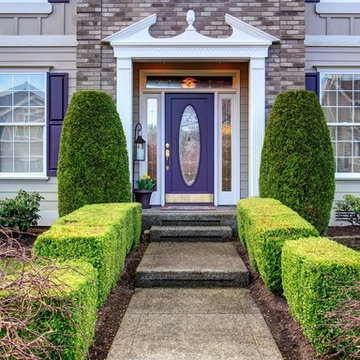
Foto på en mellanstor vintage ingång och ytterdörr, med grå väggar, betonggolv, en enkeldörr, en blå dörr och grått golv
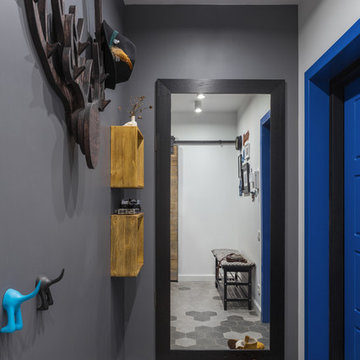
Антон Лихтарович - фото
Exempel på en liten minimalistisk ingång och ytterdörr, med grå väggar, klinkergolv i porslin, en enkeldörr, en blå dörr och grått golv
Exempel på en liten minimalistisk ingång och ytterdörr, med grå väggar, klinkergolv i porslin, en enkeldörr, en blå dörr och grått golv

Idéer för stora 50 tals ingångspartier, med grå väggar, klinkergolv i porslin, en pivotdörr, en blå dörr och grått golv
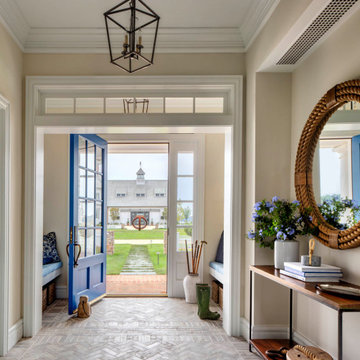
Upon entrance of this guest house, guests are met with gray brick herringbone inlay, and Nantucket blue accents.
Inredning av en maritim mellanstor foajé, med beige väggar, en enkeldörr, en blå dörr och grått golv
Inredning av en maritim mellanstor foajé, med beige väggar, en enkeldörr, en blå dörr och grått golv
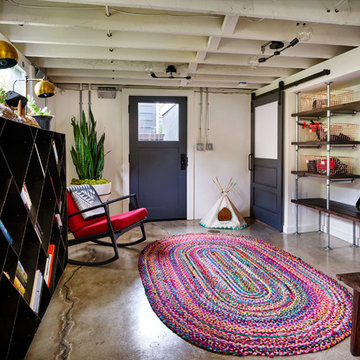
Photography by Blackstone Studios
Design by Chelly Wentworth
Decorated by Lord Design
Restoration by Arciform
This is one of the main entrances for this active household so it had to be cool and functional.
1