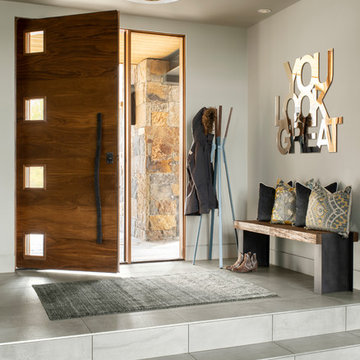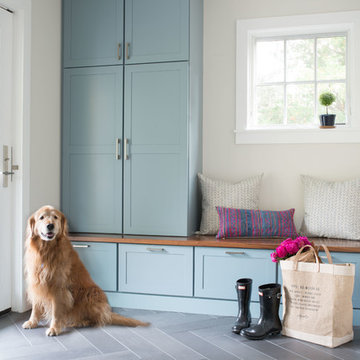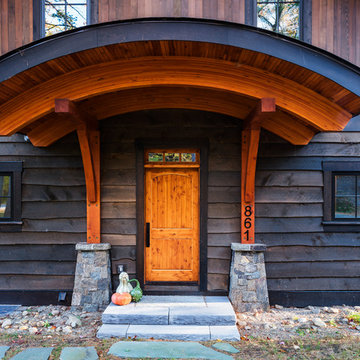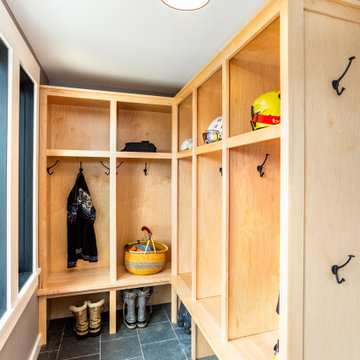7 009 foton på entré, med en enkeldörr och grått golv
Sortera efter:
Budget
Sortera efter:Populärt i dag
1 - 20 av 7 009 foton

Photo by Read McKendree
Inredning av en lantlig foajé, med beige väggar, en enkeldörr, mörk trädörr och grått golv
Inredning av en lantlig foajé, med beige väggar, en enkeldörr, mörk trädörr och grått golv

Idéer för ett litet lantligt kapprum, med vita väggar, klinkergolv i porslin, en enkeldörr, en svart dörr och grått golv

Inspiration för en funkis ingång och ytterdörr, med grå väggar, betonggolv, en enkeldörr, mellanmörk trädörr och grått golv

Exempel på ett mellanstort amerikanskt kapprum, med blå väggar, klinkergolv i porslin, en enkeldörr, en vit dörr och grått golv

The entry foyer sets the tone for this Florida home. A collection of black and white artwork adds personality to this brand new home. A star pendant light casts beautiful shadows in the evening and a mercury glass lamp adds a soft glow. We added a large brass tray to corral clutter and a duo of concrete vases make the entry feel special. The hand knotted rug in an abstract blue, gray, and ivory pattern hints at the colors to be found throughout the home.

View of back mudroom
Idéer för ett mellanstort skandinaviskt kapprum, med vita väggar, ljust trägolv, en enkeldörr, ljus trädörr och grått golv
Idéer för ett mellanstort skandinaviskt kapprum, med vita väggar, ljust trägolv, en enkeldörr, ljus trädörr och grått golv

Bild på en mellanstor funkis ingång och ytterdörr, med vita väggar, ljust trägolv, grått golv, en enkeldörr och en svart dörr

Pinnacle Mountain Homes, Collective Design + Furnishings | Kimberly Gavin
Inspiration för en funkis entré, med grå väggar, en enkeldörr, mörk trädörr och grått golv
Inspiration för en funkis entré, med grå väggar, en enkeldörr, mörk trädörr och grått golv

Jessie Preza
Idéer för en mellanstor lantlig ingång och ytterdörr, med vita väggar, målat trägolv, en enkeldörr, en blå dörr och grått golv
Idéer för en mellanstor lantlig ingång och ytterdörr, med vita väggar, målat trägolv, en enkeldörr, en blå dörr och grått golv

Bild på en stor funkis hall, med betonggolv, en enkeldörr, en vit dörr, grått golv och vita väggar

This ranch was a complete renovation! We took it down to the studs and redesigned the space for this young family. We opened up the main floor to create a large kitchen with two islands and seating for a crowd and a dining nook that looks out on the beautiful front yard. We created two seating areas, one for TV viewing and one for relaxing in front of the bar area. We added a new mudroom with lots of closed storage cabinets, a pantry with a sliding barn door and a powder room for guests. We raised the ceilings by a foot and added beams for definition of the spaces. We gave the whole home a unified feel using lots of white and grey throughout with pops of orange to keep it fun.

The clients bought a new construction house in Bay Head, NJ with an architectural style that was very traditional and quite formal, not beachy. For our design process I created the story that the house was owned by a successful ship captain who had traveled the world and brought back furniture and artifacts for his home. The furniture choices were mainly based on English style pieces and then we incorporated a lot of accessories from Asia and Africa. The only nod we really made to “beachy” style was to do some art with beach scenes and/or bathing beauties (original painting in the study) (vintage series of black and white photos of 1940’s bathing scenes, not shown) ,the pillow fabric in the family room has pictures of fish on it , the wallpaper in the study is actually sand dollars and we did a seagull wallpaper in the downstairs bath (not shown).

Jessica Delaney Photography
Inspiration för ett maritimt kapprum, med vita väggar, en enkeldörr, glasdörr och grått golv
Inspiration för ett maritimt kapprum, med vita väggar, en enkeldörr, glasdörr och grått golv

Bild på en rustik ingång och ytterdörr, med bruna väggar, en enkeldörr, mellanmörk trädörr och grått golv

Inspiration för en stor lantlig ingång och ytterdörr, med grå väggar, betonggolv, en enkeldörr, mörk trädörr och grått golv

Stoner Architects
Inspiration för en mellanstor vintage foajé, med grå väggar, skiffergolv, en enkeldörr, en grön dörr och grått golv
Inspiration för en mellanstor vintage foajé, med grå väggar, skiffergolv, en enkeldörr, en grön dörr och grått golv

With a complete gut and remodel, this home was taken from a dated, traditional style to a contemporary home with a lighter and fresher aesthetic. The interior space was organized to take better advantage of the sweeping views of Lake Michigan. Existing exterior elements were mixed with newer materials to create the unique design of the façade.
Photos done by Brian Fussell at Rangeline Real Estate Photography

As seen in this photo, the front to back view offers homeowners and guests alike a direct view and access to the deck off the back of the house. In addition to holding access to the garage, this space holds two closets. One, the homeowners are using as a coat closest and the other, a pantry closet. You also see a custom built in unit with a bench and storage. There is also access to a powder room, a bathroom that was relocated from middle of the 1st floor layout. Relocating the bathroom allowed us to open up the floor plan, offering a view directly into and out of the playroom and dining room.

Inspiration för en rustik entré, med grå väggar, skiffergolv, en enkeldörr, en svart dörr och grått golv
7 009 foton på entré, med en enkeldörr och grått golv
1
