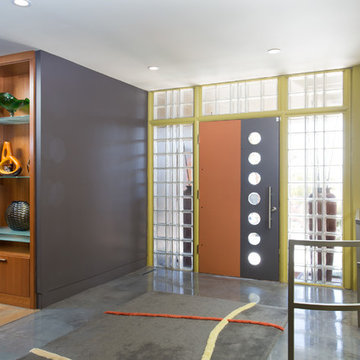64 foton på entré, med en orange dörr och grått golv
Sortera efter:
Budget
Sortera efter:Populärt i dag
1 - 20 av 64 foton
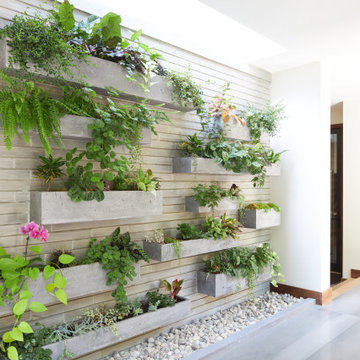
Inredning av en modern mellanstor hall, med vita väggar, en enkeldörr, en orange dörr och grått golv
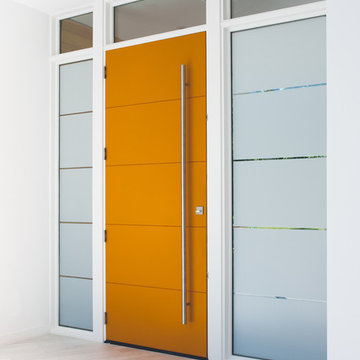
Inredning av en modern mellanstor ingång och ytterdörr, med vita väggar, ljust trägolv, en enkeldörr, en orange dörr och grått golv
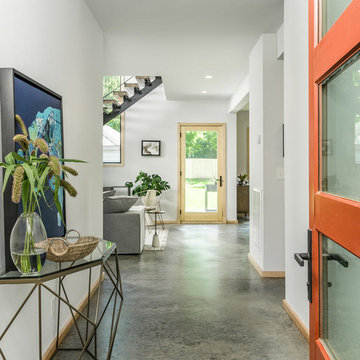
An aluminum clad door by Semco in Terra Cotta orange welcomes guests into the home.
Modern inredning av en liten hall, med vita väggar, betonggolv, en enkeldörr, en orange dörr och grått golv
Modern inredning av en liten hall, med vita väggar, betonggolv, en enkeldörr, en orange dörr och grått golv
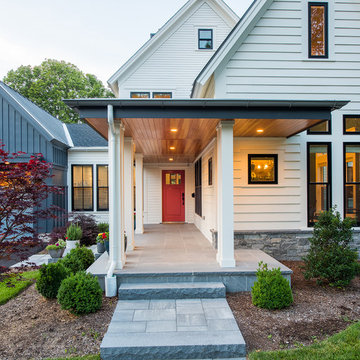
SMOOK Architecture | PhotoCredit: Benjamin Cheung
Foto på en ingång och ytterdörr, med vita väggar, granitgolv, en enkeldörr, en orange dörr och grått golv
Foto på en ingång och ytterdörr, med vita väggar, granitgolv, en enkeldörr, en orange dörr och grått golv

Mark Woods
Idéer för en stor modern foajé, med vita väggar, en enkeldörr, en orange dörr, grått golv och skiffergolv
Idéer för en stor modern foajé, med vita väggar, en enkeldörr, en orange dörr, grått golv och skiffergolv
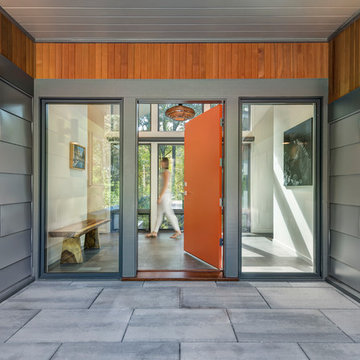
This new house respectfully steps back from the adjacent wetland. The roof line slopes up to the south to allow maximum sunshine in the winter months. Deciduous trees to the south were maintained and provide summer shade along with the home’s generous overhangs. Our signature warm modern vibe is made with vertical cedar accents that complement the warm grey metal siding. The building floor plan undulates along its south side to maximize views of the woodland garden.
General Contractor: Merz Construction
Landscape Architect: Elizabeth Hanna Morss Landscape Architects
Structural Engineer: Siegel Associates
Mechanical Engineer: Sun Engineering
Photography: Nat Rea Photography

Bild på en mellanstor maritim ingång och ytterdörr, med en tvådelad stalldörr, en orange dörr, vita väggar, betonggolv och grått golv

An original Sandy Cohen design mid-century house in Laurelhurst neighborhood in Seattle. The house was originally built for illustrator Irwin Caplan, known for the "Famous Last Words" comic strip in the Saturday Evening Post. The residence was recently bought from Caplan’s estate by new owners, who found that it ultimately needed both cosmetic and functional upgrades. A renovation led by SHED lightly reorganized the interior so that the home’s midcentury character can shine.
LEICHT cabinet in frosty white c-channel in alum color. Wrap in custom VG Fir panel.
DWELL Magazine article
DeZeen article
Design by SHED Architecture & Design
Photography by: Rafael Soldi
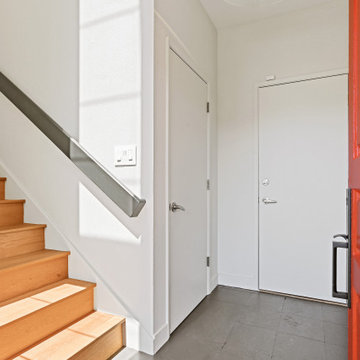
Idéer för att renovera en funkis foajé, med vita väggar, skiffergolv, en enkeldörr, en orange dörr och grått golv
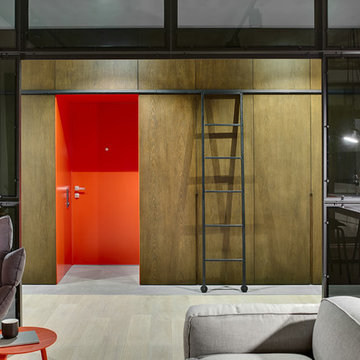
Bild på en industriell ingång och ytterdörr, med en enkeldörr, en orange dörr och grått golv
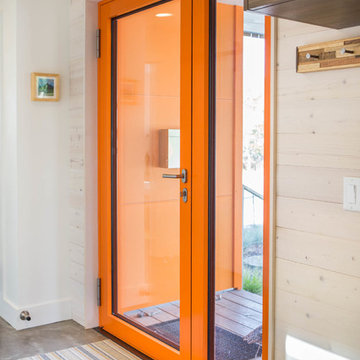
This Bozeman, Montana tiny house residence blends an innovative use of space with high-performance Glo aluminum doors and proper building orientation. Situated specifically, taking advantage of the sun to power the Solar panels located on the southern side of the house. Careful consideration given to the floor plan allows this home to maximize space and keep the small footprint.
Full light exterior doors provide multiple access points across this house. The full lite entry doors provide plenty of natural light to this minimalist home. A full lite entry door adorned with a sidelite provide natural light for the cozy entrance.
This home uses stairs to connect the living spaces and bedrooms. The living and dining areas have soaring ceiling heights thanks to the inventive use of a loft above the kitchen. The living room space is optimized with a well placed window seat and the dining area bench provides comfortable seating on one side of the table to maximize space. Modern design principles and sustainable building practices create a comfortable home with a small footprint on an urban lot. The one car garage complements this home and provides extra storage for the small footprint home.
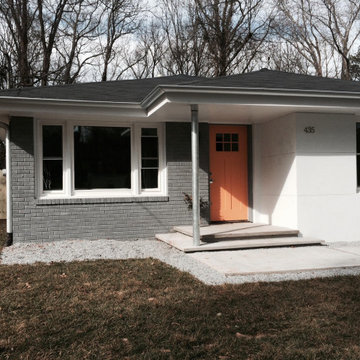
Klassisk inredning av en liten ingång och ytterdörr, med vita väggar, betonggolv, en enkeldörr, en orange dörr och grått golv
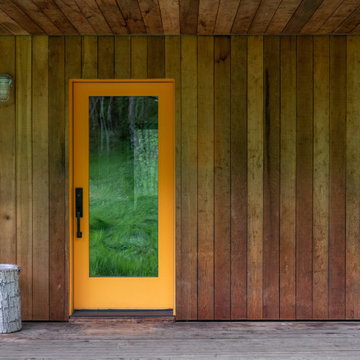
Rustik inredning av en liten ingång och ytterdörr, med en enkeldörr, en orange dörr och grått golv
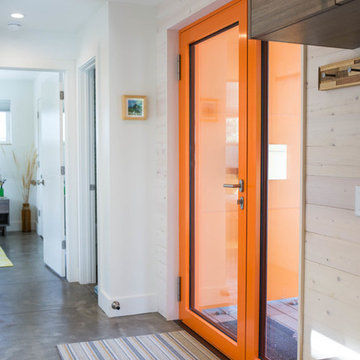
This Bozeman, Montana tiny house residence blends an innovative use of space with high-performance Glo aluminum doors and proper building orientation. Situated specifically, taking advantage of the sun to power the Solar panels located on the southern side of the house. Careful consideration given to the floor plan allows this home to maximize space and keep the small footprint.
Full light exterior doors provide multiple access points across this house. The full lite entry doors provide plenty of natural light to this minimalist home. A full lite entry door adorned with a sidelite provide natural light for the cozy entrance.
This home uses stairs to connect the living spaces and bedrooms. The living and dining areas have soaring ceiling heights thanks to the inventive use of a loft above the kitchen. The living room space is optimized with a well placed window seat and the dining area bench provides comfortable seating on one side of the table to maximize space. Modern design principles and sustainable building practices create a comfortable home with a small footprint on an urban lot. The one car garage complements this home and provides extra storage for the small footprint home.
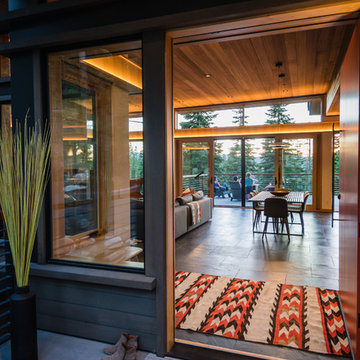
Entry. Photo by Jeff Freeman.
Idéer för en mellanstor retro ingång och ytterdörr, med vita väggar, skiffergolv, en enkeldörr, en orange dörr och grått golv
Idéer för en mellanstor retro ingång och ytterdörr, med vita väggar, skiffergolv, en enkeldörr, en orange dörr och grått golv

Colorful entry to this central Catalina Foothills residence. Star Jasmine is trained as a vine on ground to ceiling to add fragrance, white blooming color, and lush green foliage. Desert succulents and native plants keep water usage to a minimum while providing structural interest and texture to the garden.
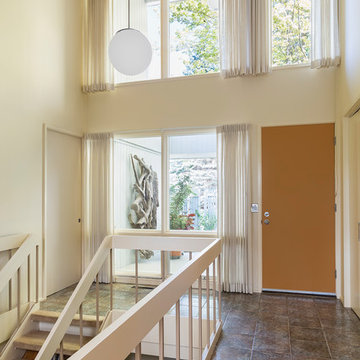
The home’s original globe light hanging in the center of the space is mimicked by smaller globes lighting in the galley kitchen.
Idéer för att renovera en retro entré, med vita väggar, klinkergolv i porslin, en enkeldörr, en orange dörr och grått golv
Idéer för att renovera en retro entré, med vita väggar, klinkergolv i porslin, en enkeldörr, en orange dörr och grått golv
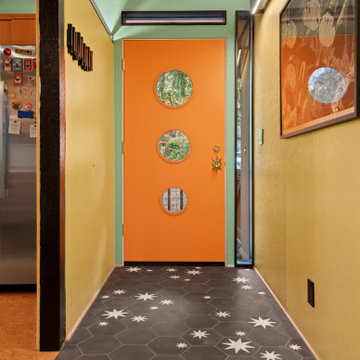
Foto på en retro entré, med gröna väggar, betonggolv, en enkeldörr, en orange dörr och grått golv
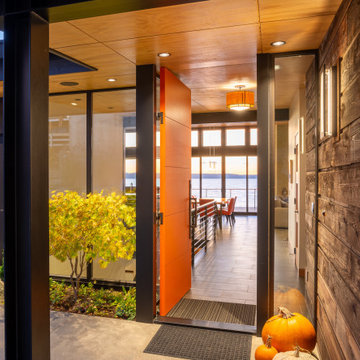
Idéer för en mellanstor modern ingång och ytterdörr, med bruna väggar, klinkergolv i porslin, en enkeldörr, en orange dörr och grått golv
64 foton på entré, med en orange dörr och grått golv
1
