307 foton på entré, med laminatgolv och grått golv
Sortera efter:
Budget
Sortera efter:Populärt i dag
1 - 20 av 307 foton

This ranch was a complete renovation! We took it down to the studs and redesigned the space for this young family. We opened up the main floor to create a large kitchen with two islands and seating for a crowd and a dining nook that looks out on the beautiful front yard. We created two seating areas, one for TV viewing and one for relaxing in front of the bar area. We added a new mudroom with lots of closed storage cabinets, a pantry with a sliding barn door and a powder room for guests. We raised the ceilings by a foot and added beams for definition of the spaces. We gave the whole home a unified feel using lots of white and grey throughout with pops of orange to keep it fun.

Isle of Wight interior designers, Hampton style, coastal property full refurbishment project.
www.wooldridgeinteriors.co.uk
Bild på en mellanstor maritim hall, med grå väggar, laminatgolv, en enkeldörr, en grå dörr och grått golv
Bild på en mellanstor maritim hall, med grå väggar, laminatgolv, en enkeldörr, en grå dörr och grått golv
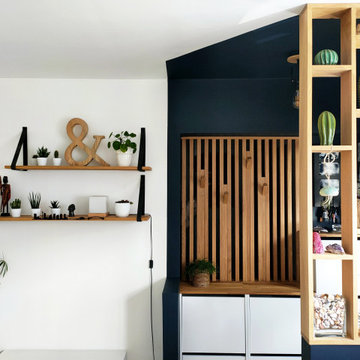
APRES - L'entrée a été délimitée par un travail autour de la couleur et de l'habillage en bois, qui crée un filtre sur le reste de la pièce sans pour autant obstruer la vue.
La création de cette boîte noire permet d'avoir un sas intermédiaire entre l'extérieur et les pièce de vie. Ainsi, nous n'avons plus l'impression d'entrée directement dans l'intimité de la famille, sans transition.
Le claustra permet de masquer l'ouverture sur le couloir et intègre des patères pour les petits accessoires du quotidien.
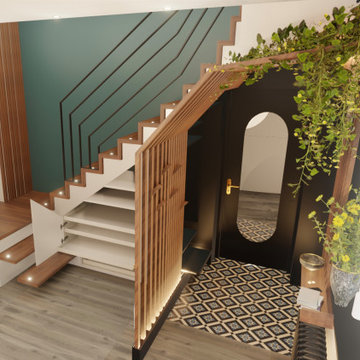
Créer un véritable espace affirmé et marqué pour l' entrée. Avoir une vraie séparation entre espace de vie et entrée (brise vue). Trouver des solutions pour remplacer le meuble de rangement. Rendre cet espace esthétique, fonctionnel et accueillant. Conserver les carreaux de ciments dans l'entrée. Modifier le revêtement de la façade de l'escalier et optimiser les rangements dessous également. Travailler l'éclairage pour valoriser les espaces. Créer un vide poche dans l'entrée et de quoi ranger chaussures et vestes.
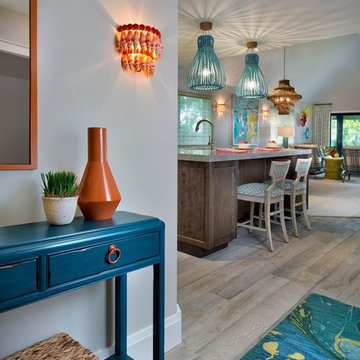
Vibrant and Bright Entry to a Waterfront Condo on beautiful Sanibel/Captiva Island. Rich Turquoise, deep Orange, and Vibrant Lime Green beautifully accent the soft grey Floors.
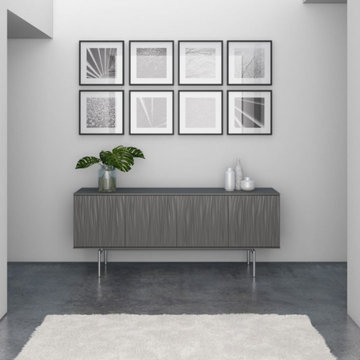
Idéer för att renovera en mellanstor funkis foajé, med grå väggar, laminatgolv och grått golv
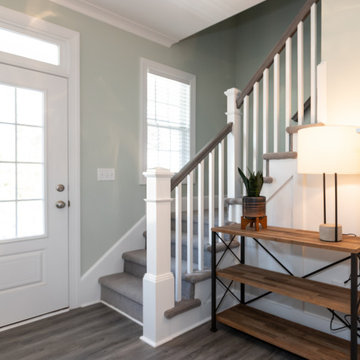
Bild på en mellanstor maritim foajé, med blå väggar, laminatgolv, en enkeldörr, en vit dörr och grått golv
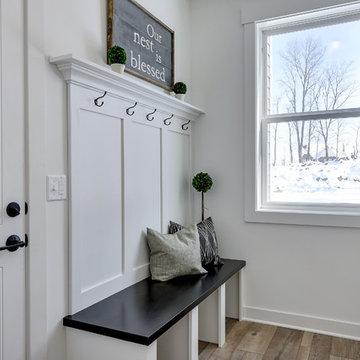
We brought in black accents in furniture and decor throughout the main level of this modern farmhouse. The deacon's bench and custom initial handpainted wood sign tie the black fixtures and railings together.
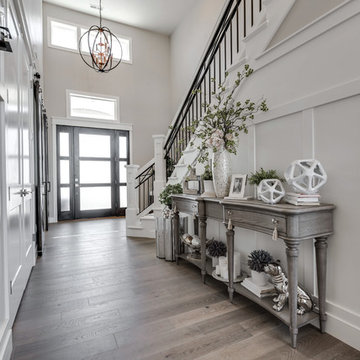
Klassisk inredning av en stor hall, med vita väggar, laminatgolv, en enkeldörr, glasdörr och grått golv

Split level entry way,
This entry way used to be closed off. We switched the walls to an open steel rod railing. Wood posts with a wood hand rail, and steel metal bars in between. We added a modern lantern light fixture.

Bild på ett stort vintage kapprum, med beige väggar, laminatgolv, en enkeldörr, en vit dörr och grått golv

Originally built in 1990 the Heady Lakehouse began as a 2,800SF family retreat and now encompasses over 5,635SF. It is located on a steep yet welcoming lot overlooking a cove on Lake Hartwell that pulls you in through retaining walls wrapped with White Brick into a courtyard laid with concrete pavers in an Ashlar Pattern. This whole home renovation allowed us the opportunity to completely enhance the exterior of the home with all new LP Smartside painted with Amherst Gray with trim to match the Quaker new bone white windows for a subtle contrast. You enter the home under a vaulted tongue and groove white washed ceiling facing an entry door surrounded by White brick.
Once inside you’re encompassed by an abundance of natural light flooding in from across the living area from the 9’ triple door with transom windows above. As you make your way into the living area the ceiling opens up to a coffered ceiling which plays off of the 42” fireplace that is situated perpendicular to the dining area. The open layout provides a view into the kitchen as well as the sunroom with floor to ceiling windows boasting panoramic views of the lake. Looking back you see the elegant touches to the kitchen with Quartzite tops, all brass hardware to match the lighting throughout, and a large 4’x8’ Santorini Blue painted island with turned legs to provide a note of color.
The owner’s suite is situated separate to one side of the home allowing a quiet retreat for the homeowners. Details such as the nickel gap accented bed wall, brass wall mounted bed-side lamps, and a large triple window complete the bedroom. Access to the study through the master bedroom further enhances the idea of a private space for the owners to work. It’s bathroom features clean white vanities with Quartz counter tops, brass hardware and fixtures, an obscure glass enclosed shower with natural light, and a separate toilet room.
The left side of the home received the largest addition which included a new over-sized 3 bay garage with a dog washing shower, a new side entry with stair to the upper and a new laundry room. Over these areas, the stair will lead you to two new guest suites featuring a Jack & Jill Bathroom and their own Lounging and Play Area.
The focal point for entertainment is the lower level which features a bar and seating area. Opposite the bar you walk out on the concrete pavers to a covered outdoor kitchen feature a 48” grill, Large Big Green Egg smoker, 30” Diameter Evo Flat-top Grill, and a sink all surrounded by granite countertops that sit atop a white brick base with stainless steel access doors. The kitchen overlooks a 60” gas fire pit that sits adjacent to a custom gunite eight sided hot tub with travertine coping that looks out to the lake. This elegant and timeless approach to this 5,000SF three level addition and renovation allowed the owner to add multiple sleeping and entertainment areas while rejuvenating a beautiful lake front lot with subtle contrasting colors.

Une entrée fonctionnelle et lumineuse :
papier peint "années folles" de chez Bilboquet Déco
Foto på en liten funkis foajé, med vita väggar, laminatgolv, en enkeldörr, en vit dörr och grått golv
Foto på en liten funkis foajé, med vita väggar, laminatgolv, en enkeldörr, en vit dörr och grått golv
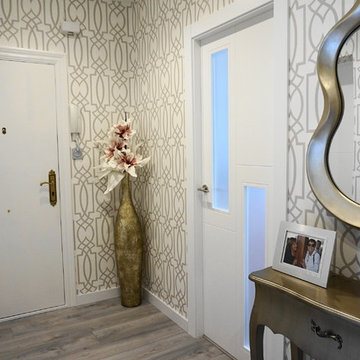
Vista de la entrada. Puertas y rodapiés en blanco roto con un papel pintado con motivos geométricos.
Inspiration för små klassiska hallar, med laminatgolv, en enkeldörr, en vit dörr och grått golv
Inspiration för små klassiska hallar, med laminatgolv, en enkeldörr, en vit dörr och grått golv
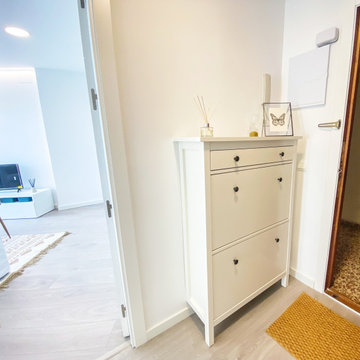
Minimalistisk inredning av en liten ingång och ytterdörr, med vita väggar, laminatgolv, en enkeldörr, en vit dörr och grått golv
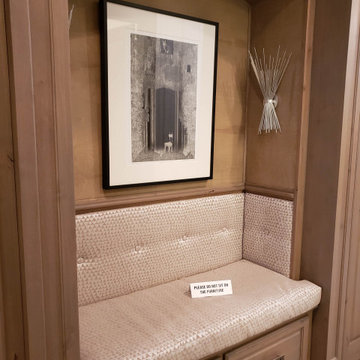
Backdoor Bench Entry
Idéer för en liten medelhavsstil hall, med bruna väggar, laminatgolv och grått golv
Idéer för en liten medelhavsstil hall, med bruna väggar, laminatgolv och grått golv
You shouldn't judge a book by the cover it is fair to judge a home by it's foyer! This entry's large single door leads into a foyer with 19 ft high ceilings. Walls have been painted with Benjamin Moore American White (2112-70) and the flooring is by Torlys (Colossia Pelzer Oak).
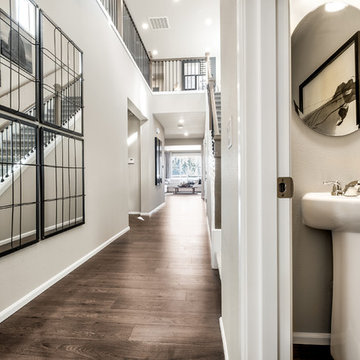
Large welcoming entryway with statement mirrors giving this space an elevated feel.
Exempel på en mellanstor lantlig foajé, med beige väggar, laminatgolv och grått golv
Exempel på en mellanstor lantlig foajé, med beige väggar, laminatgolv och grått golv
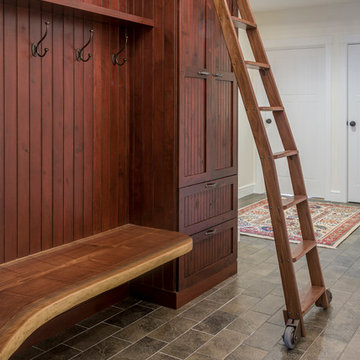
Gerry Hall
Rustik inredning av ett stort kapprum, med vita väggar, laminatgolv, en enkeldörr, en vit dörr och grått golv
Rustik inredning av ett stort kapprum, med vita väggar, laminatgolv, en enkeldörr, en vit dörr och grått golv
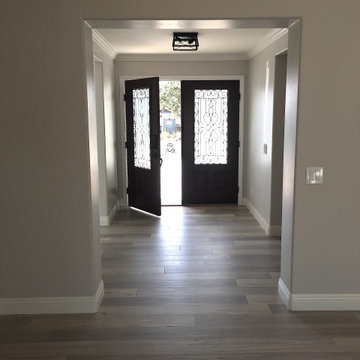
Beautiful entry to this 4 bedroom, 3 bath family home.
Lantlig inredning av en stor foajé, med grå väggar, laminatgolv, en dubbeldörr, mörk trädörr och grått golv
Lantlig inredning av en stor foajé, med grå väggar, laminatgolv, en dubbeldörr, mörk trädörr och grått golv
307 foton på entré, med laminatgolv och grått golv
1