535 foton på entré, med ljus trädörr och grått golv
Sortera efter:
Budget
Sortera efter:Populärt i dag
1 - 20 av 535 foton

Exempel på en mellanstor modern foajé, med en dubbeldörr, ljus trädörr, vita väggar, laminatgolv och grått golv

Фото: Сергей Красюк
Idéer för att renovera en mellanstor funkis ingång och ytterdörr, med lila väggar, klinkergolv i keramik, grått golv, en enkeldörr och ljus trädörr
Idéer för att renovera en mellanstor funkis ingång och ytterdörr, med lila väggar, klinkergolv i keramik, grått golv, en enkeldörr och ljus trädörr

Foto på en mellanstor 50 tals ingång och ytterdörr, med en pivotdörr, ljus trädörr, grå väggar, betonggolv och grått golv

View of back mudroom
Idéer för ett mellanstort skandinaviskt kapprum, med vita väggar, ljust trägolv, en enkeldörr, ljus trädörr och grått golv
Idéer för ett mellanstort skandinaviskt kapprum, med vita väggar, ljust trägolv, en enkeldörr, ljus trädörr och grått golv
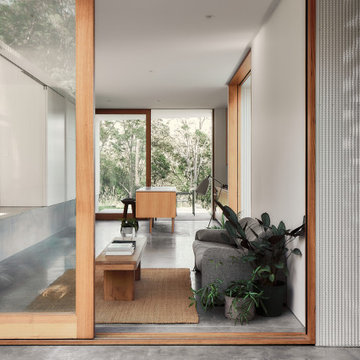
Anchored by terraced concrete platforms, an interior terrain has been created in response to the sloping land.
Photography by James Hung
Idéer för en liten modern ingång och ytterdörr, med vita väggar, betonggolv, en skjutdörr, ljus trädörr och grått golv
Idéer för en liten modern ingång och ytterdörr, med vita väggar, betonggolv, en skjutdörr, ljus trädörr och grått golv
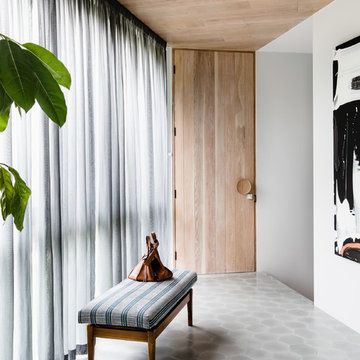
Amelia Stanwix
Bild på en funkis foajé, med vita väggar, klinkergolv i keramik, en enkeldörr, ljus trädörr och grått golv
Bild på en funkis foajé, med vita väggar, klinkergolv i keramik, en enkeldörr, ljus trädörr och grått golv

Exempel på en mellanstor modern ingång och ytterdörr, med bruna väggar, betonggolv, en enkeldörr, grått golv och ljus trädörr

The pencil thin stacked stone cladding the entry wall extends to the outdoors. A spectacular LED modern chandelier by Avenue Lighting creates a dramatic focal point.

株式会社 五条建設
Exempel på en liten asiatisk hall, med granitgolv, en skjutdörr, ljus trädörr, beige väggar och grått golv
Exempel på en liten asiatisk hall, med granitgolv, en skjutdörr, ljus trädörr, beige väggar och grått golv
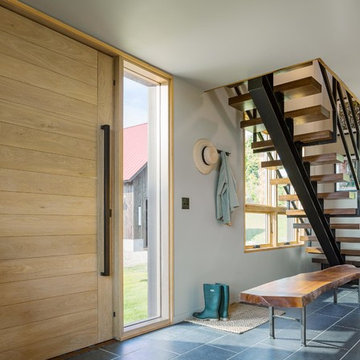
Jim Westpahlen
Inspiration för en mellanstor funkis foajé, med grå väggar, klinkergolv i porslin, en pivotdörr, ljus trädörr och grått golv
Inspiration för en mellanstor funkis foajé, med grå väggar, klinkergolv i porslin, en pivotdörr, ljus trädörr och grått golv

Idéer för en 50 tals entré, med svarta väggar, betonggolv, en enkeldörr, ljus trädörr och grått golv
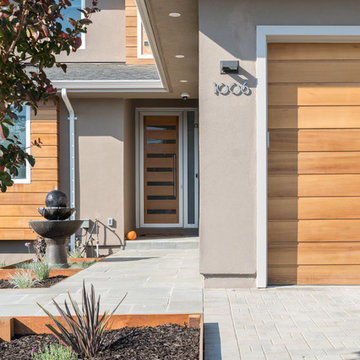
Boaz Meiri Photography
Idéer för att renovera en stor funkis ingång och ytterdörr, med en enkeldörr, ljus trädörr, grått golv och beige väggar
Idéer för att renovera en stor funkis ingång och ytterdörr, med en enkeldörr, ljus trädörr, grått golv och beige väggar

These wonderful clients returned to us for their newest home remodel adventure. Their newly purchased custom built 1970s modern ranch sits in one of the loveliest neighborhoods south of the city but the current conditions of the home were out-dated and not so lovely. Upon entering the front door through the court you were greeted abruptly by a very boring staircase and an excessive number of doors. Just to the left of the double door entry was a large slider and on your right once inside the home was a soldier line up of doors. This made for an uneasy and uninviting entry that guests would quickly forget and our clients would often avoid. We also had our hands full in the kitchen. The existing space included many elements that felt out of place in a modern ranch including a rustic mountain scene backsplash, cherry cabinets with raised panel and detailed profile, and an island so massive you couldn’t pass a drink across the stone. Our design sought to address the functional pain points of the home and transform the overall aesthetic into something that felt like home for our clients.
For the entry, we re-worked the front door configuration by switching from the double door to a large single door with side lights. The sliding door next to the main entry door was replaced with a large window to eliminate entry door confusion. In our re-work of the entry staircase, guesta are now greeted into the foyer which features the Coral Pendant by David Trubridge. Guests are drawn into the home by stunning views of the front range via the large floor-to-ceiling glass wall in the living room. To the left, the staircases leading down to the basement and up to the master bedroom received a massive aesthetic upgrade. The rebuilt 2nd-floor staircase has a center spine with wood rise and run appearing to float upwards towards the master suite. A slatted wall of wood separates the two staircases which brings more light into the basement stairwell. Black metal railings add a stunning contrast to the light wood.
Other fabulous upgrades to this home included new wide plank flooring throughout the home, which offers both modernity and warmth. The once too-large kitchen island was downsized to create a functional focal point that is still accessible and intimate. The old dark and heavy kitchen cabinetry was replaced with sleek white cabinets, brightening up the space and elevating the aesthetic of the entire room. The kitchen countertops are marble look quartz with dramatic veining that offers an artistic feature behind the range and across all horizontal surfaces in the kitchen. As a final touch, cascading island pendants were installed which emphasize the gorgeous ceiling vault and provide warm feature lighting over the central point of the kitchen.
This transformation reintroduces light and simplicity to this gorgeous home, and we are so happy that our clients can reap the benefits of this elegant and functional design for years to come.
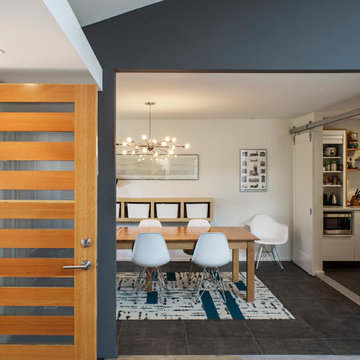
Pete Eckert
Inspiration för en mellanstor retro foajé, med blå väggar, ljus trädörr och grått golv
Inspiration för en mellanstor retro foajé, med blå väggar, ljus trädörr och grått golv
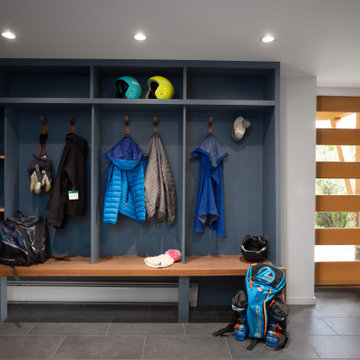
Inredning av ett modernt stort kapprum, med vita väggar, en enkeldörr, ljus trädörr och grått golv

Inspiration för mellanstora ingångspartier, med grå väggar, en skjutdörr, ljus trädörr och grått golv
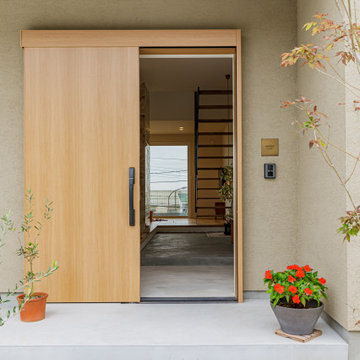
家の中心となる玄関土間
玄関を開けるとリビング途中まである広々とした玄関土間とその先に見える眺望がお出迎え。
広々とした玄関土間には趣味の自転車も置けて、その場で手入れもできる空間に。観葉植物も床を気にする事無く置けるので室内にも大きさを気にする事なく好きな物で彩ることができる。土間からはキッチン・リビング全てに繋がっているので外と中の中間空間となり、家の中の一体感がうまれる。土間先にある階段も光を遮らないためにスケルトン階段に。
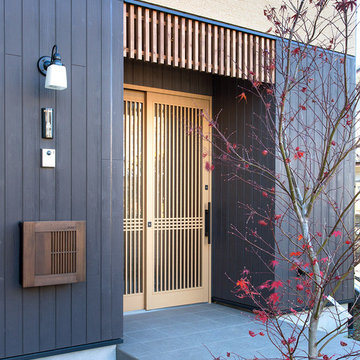
木の葉の色づきに季節が感じられる趣ある玄関先
Asiatisk inredning av en ingång och ytterdörr, med svarta väggar, en enkeldörr, ljus trädörr och grått golv
Asiatisk inredning av en ingång och ytterdörr, med svarta väggar, en enkeldörr, ljus trädörr och grått golv

郊外の山間部にある和風の住宅
Inredning av en asiatisk liten hall, med beige väggar, klinkergolv i keramik, en skjutdörr, ljus trädörr och grått golv
Inredning av en asiatisk liten hall, med beige väggar, klinkergolv i keramik, en skjutdörr, ljus trädörr och grått golv
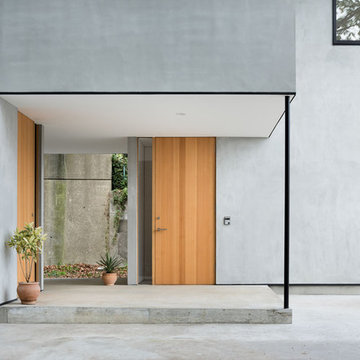
TAKUMI OTA
Bild på en funkis ingång och ytterdörr, med en enkeldörr, ljus trädörr, grå väggar, betonggolv och grått golv
Bild på en funkis ingång och ytterdörr, med en enkeldörr, ljus trädörr, grå väggar, betonggolv och grått golv
535 foton på entré, med ljus trädörr och grått golv
1