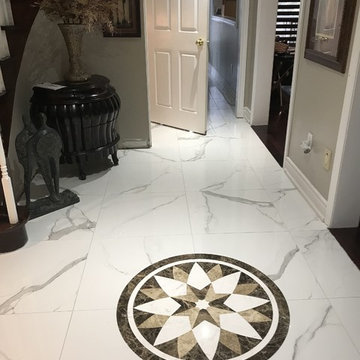297 foton på entré, med marmorgolv och grått golv
Sortera efter:
Budget
Sortera efter:Populärt i dag
1 - 20 av 297 foton
Artikel 1 av 3
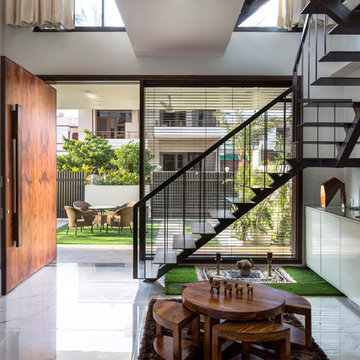
The main entrance door 7 feet wide and 10 feet high, clad with veneers of vintage teak from Burma, not just appreciated the elegance of the fore frame, but also adhered to the clients’ anthropometric requisites. The exquisite hand- grip was made from scrap wood which camouflaged with the door.
Purnesh Dev Nikhanj
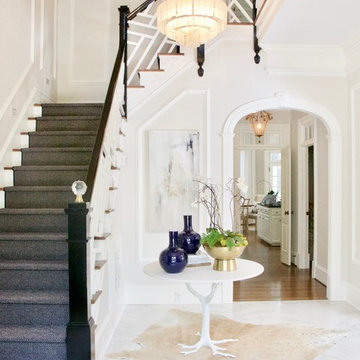
Evan Brearey
Inredning av en klassisk stor foajé, med grå väggar, marmorgolv och grått golv
Inredning av en klassisk stor foajé, med grå väggar, marmorgolv och grått golv
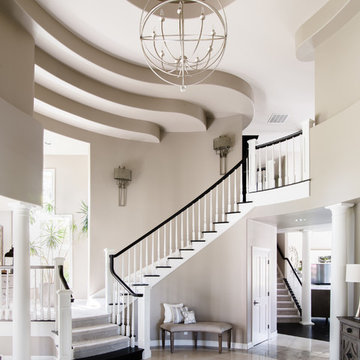
Entry features a large Solaris Chandelier along with a curved bench that follows the lines of the stairway wall. Metal Wall Sconces provide a glow above the stairs.
John Bradley Photography
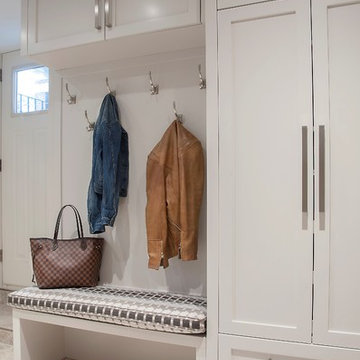
Photography by Sandrasview
Inredning av ett klassiskt mellanstort kapprum, med marmorgolv, vita väggar och grått golv
Inredning av ett klassiskt mellanstort kapprum, med marmorgolv, vita väggar och grått golv

Elegant new entry finished with traditional black and white marble flooring with a basket weave border and trim that matches the home’s era.
The original foyer was dark and had an obtrusive cabinet to hide unsightly meters and pipes. Our in-house plumber reconfigured the plumbing to allow us to build a shallower full-height closet to hide the meters and electric panels, but we still gained space to install storage shelves. We also shifted part of the wall into the adjacent suite to gain square footage to create a more dramatic foyer.
Photographer: Greg Hadley
Interior Designer: Whitney Stewart
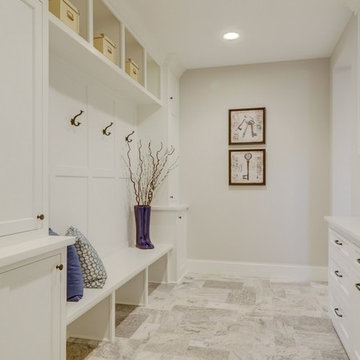
Inredning av ett klassiskt mellanstort kapprum, med grå väggar, marmorgolv och grått golv
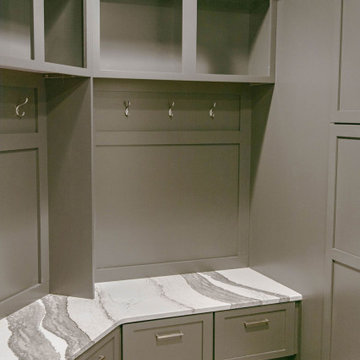
Inspiration för mellanstora moderna kapprum, med grå väggar, marmorgolv och grått golv
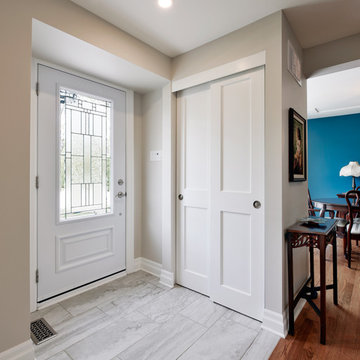
Exempel på en mellanstor klassisk foajé, med grå väggar, marmorgolv, en enkeldörr, glasdörr och grått golv

Large open contemporary foyer
Idéer för mellanstora funkis foajéer, med grå väggar, marmorgolv, en dubbeldörr, en svart dörr och grått golv
Idéer för mellanstora funkis foajéer, med grå väggar, marmorgolv, en dubbeldörr, en svart dörr och grått golv

This traditional home in Villanova features Carrera marble and wood accents throughout, giving it a classic European feel. We completely renovated this house, updating the exterior, five bathrooms, kitchen, foyer, and great room. We really enjoyed creating a wine and cellar and building a separate home office, in-law apartment, and pool house.
Rudloff Custom Builders has won Best of Houzz for Customer Service in 2014, 2015 2016, 2017 and 2019. We also were voted Best of Design in 2016, 2017, 2018, 2019 which only 2% of professionals receive. Rudloff Custom Builders has been featured on Houzz in their Kitchen of the Week, What to Know About Using Reclaimed Wood in the Kitchen as well as included in their Bathroom WorkBook article. We are a full service, certified remodeling company that covers all of the Philadelphia suburban area. This business, like most others, developed from a friendship of young entrepreneurs who wanted to make a difference in their clients’ lives, one household at a time. This relationship between partners is much more than a friendship. Edward and Stephen Rudloff are brothers who have renovated and built custom homes together paying close attention to detail. They are carpenters by trade and understand concept and execution. Rudloff Custom Builders will provide services for you with the highest level of professionalism, quality, detail, punctuality and craftsmanship, every step of the way along our journey together.
Specializing in residential construction allows us to connect with our clients early in the design phase to ensure that every detail is captured as you imagined. One stop shopping is essentially what you will receive with Rudloff Custom Builders from design of your project to the construction of your dreams, executed by on-site project managers and skilled craftsmen. Our concept: envision our client’s ideas and make them a reality. Our mission: CREATING LIFETIME RELATIONSHIPS BUILT ON TRUST AND INTEGRITY.
Photo Credit: Jon Friedrich Photography
Design Credit: PS & Daughters

Part height millwork floats in the space to define an entry-way, provide storage, and frame views into the rooms beyond. The millwork, along with a changes in flooring material, and in elevation, mark the foyer as distinct from the rest of the house.
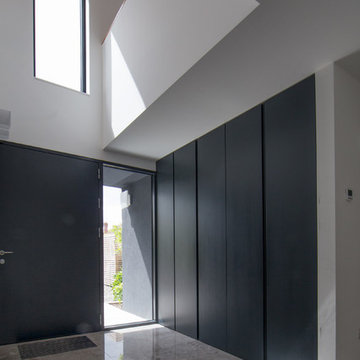
Double height entrance hall, built in full height storage for guest coats, level set in floor mat & natural stone flooring.
Photo: Paul Tierney Photography
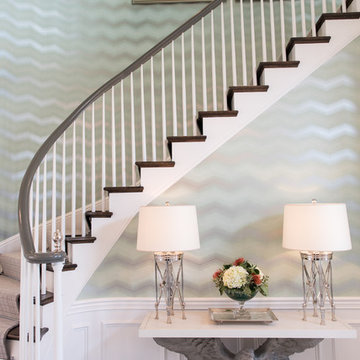
Reflective surfaces abound in this foyer including the silver and celadon wallpaper by Mary McDonald. This eagle table by Thom Filicia is a Georgian-inspired piece.
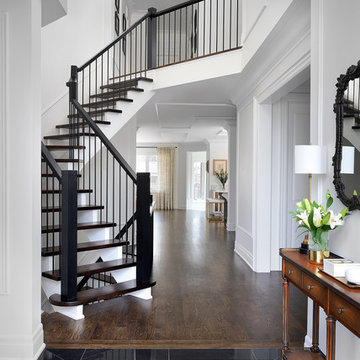
Inspiration för en vintage foajé, med vita väggar, marmorgolv, en enkeldörr och grått golv
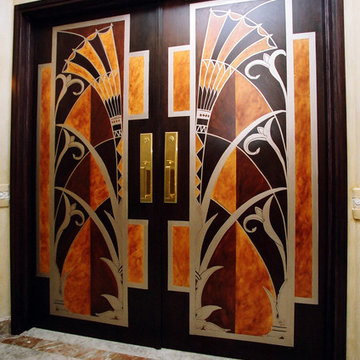
Custom hand painted Art Deco design
Idéer för en stor modern ingång och ytterdörr, med beige väggar, marmorgolv, en dubbeldörr, mörk trädörr och grått golv
Idéer för en stor modern ingång och ytterdörr, med beige väggar, marmorgolv, en dubbeldörr, mörk trädörr och grått golv
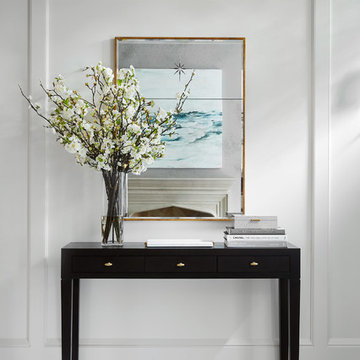
Photography: Dustin Halleck,
Home Builder: Middlefork Development, LLC,
Architect: Burns + Beyerl Architects
Bild på en mellanstor vintage foajé, med vita väggar, marmorgolv och grått golv
Bild på en mellanstor vintage foajé, med vita väggar, marmorgolv och grått golv
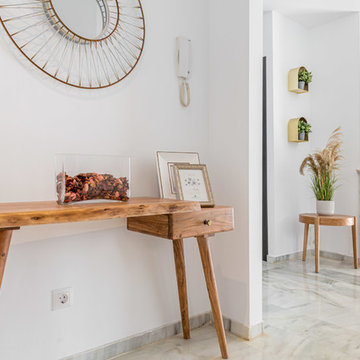
Idéer för små skandinaviska foajéer, med vita väggar, marmorgolv, en enkeldörr, ljus trädörr och grått golv
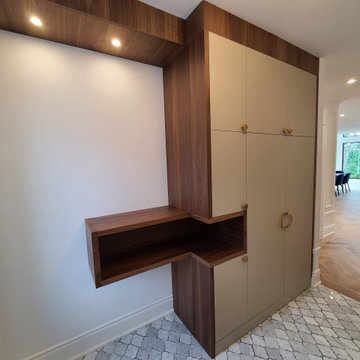
custom entry closet with a unique built in nook for quick access.
Idéer för att renovera en stor eklektisk farstu, med vita väggar, marmorgolv och grått golv
Idéer för att renovera en stor eklektisk farstu, med vita väggar, marmorgolv och grått golv
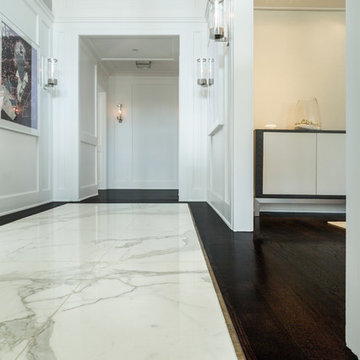
Inredning av en modern stor hall, med vita väggar, marmorgolv och grått golv
297 foton på entré, med marmorgolv och grått golv
1
