1 050 foton på entré, med mörk trädörr och grått golv
Sortera efter:
Budget
Sortera efter:Populärt i dag
1 - 20 av 1 050 foton
Artikel 1 av 3

Photo by Read McKendree
Inredning av en lantlig foajé, med beige väggar, en enkeldörr, mörk trädörr och grått golv
Inredning av en lantlig foajé, med beige väggar, en enkeldörr, mörk trädörr och grått golv

Inredning av ett lantligt mellanstort kapprum, med vita väggar, en enkeldörr, mörk trädörr, grått golv och klinkergolv i porslin

Inspiration för en stor lantlig ingång och ytterdörr, med grå väggar, betonggolv, en enkeldörr, mörk trädörr och grått golv

The Balanced House was initially designed to investigate simple modular architecture which responded to the ruggedness of its Australian landscape setting.
This dictated elevating the house above natural ground through the construction of a precast concrete base to accentuate the rise and fall of the landscape. The concrete base is then complimented with the sharp lines of Linelong metal cladding and provides a deliberate contrast to the soft landscapes that surround the property.
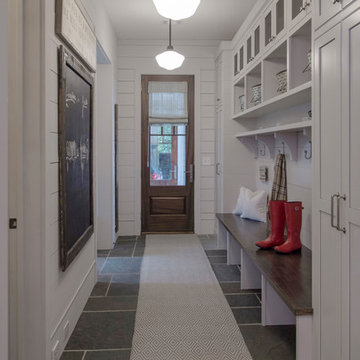
Idéer för att renovera en vintage entré, med vita väggar, en enkeldörr, mörk trädörr och grått golv
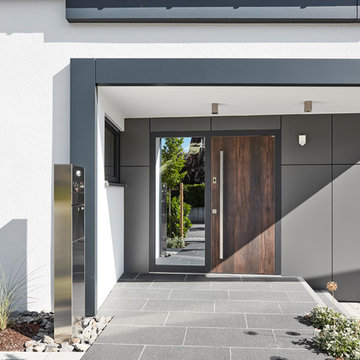
Ditmar Strauss Besigheim
Foto på en stor funkis foajé, med vita väggar, en enkeldörr, mörk trädörr och grått golv
Foto på en stor funkis foajé, med vita väggar, en enkeldörr, mörk trädörr och grått golv
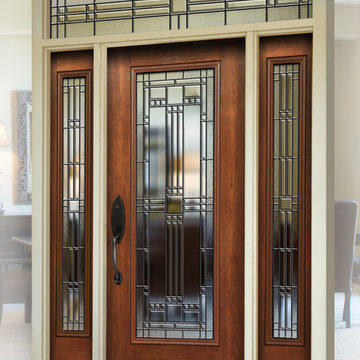
Stunning glass front door. Signet 460LEH fiberglass entry door with 160LEH Sidelites and 612/613LEH Transom. Shown in Cherry Woodgrain with Toffee stain.
Photo by ProVia.com

Inspiration för en stor funkis hall, med klinkergolv i porslin, en pivotdörr, mörk trädörr och grått golv

This mud room entry from the garage immediately grabs attention with the dramatic use of rusted steel I beams as shelving to create a warm welcome to this inviting house.

The Mud Room provides flexible storage for the users. The bench has flexible storage on each side for devices and the tile floors handle the heavy traffic the room endures.
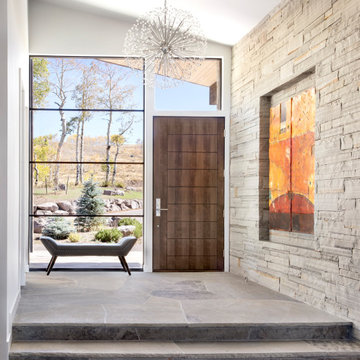
Inspiration för moderna entréer, med vita väggar, en enkeldörr, mörk trädörr och grått golv
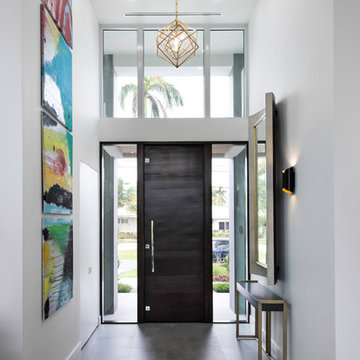
Photographer: Paul Stoppi
Bild på en funkis foajé, med vita väggar, en enkeldörr, mörk trädörr och grått golv
Bild på en funkis foajé, med vita väggar, en enkeldörr, mörk trädörr och grått golv
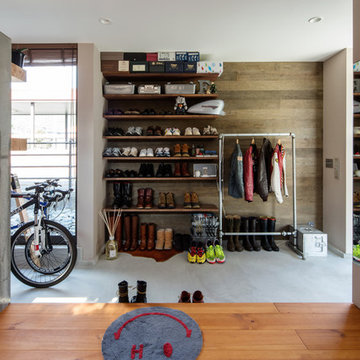
リビングから玄関土間を見る
Bild på en rustik entré, med mörk trädörr, flerfärgade väggar och grått golv
Bild på en rustik entré, med mörk trädörr, flerfärgade väggar och grått golv
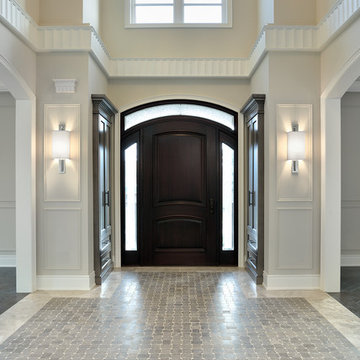
Model Home, Richmond Hill, Ontario
My Design Studio
Photography: Larry Arnal
Klassisk inredning av en entré, med mörk trädörr och grått golv
Klassisk inredning av en entré, med mörk trädörr och grått golv
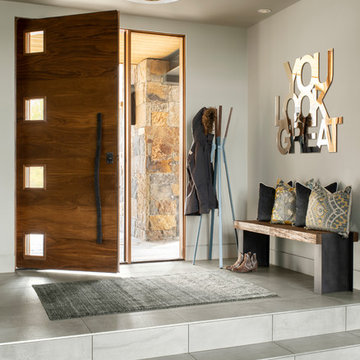
Pinnacle Mountain Homes, Collective Design + Furnishings | Kimberly Gavin
Inspiration för en funkis entré, med grå väggar, en enkeldörr, mörk trädörr och grått golv
Inspiration för en funkis entré, med grå väggar, en enkeldörr, mörk trädörr och grått golv
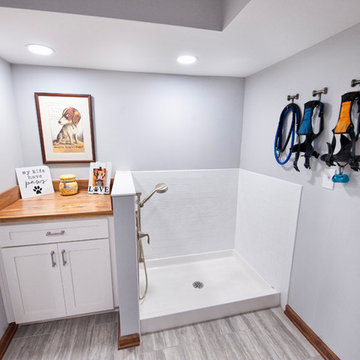
Foto på ett stort vintage kapprum, med grå väggar, klinkergolv i porslin, en enkeldörr, mörk trädörr och grått golv

Embracing the notion of commissioning artists and hiring a General Contractor in a single stroke, the new owners of this Grove Park condo hired WSM Craft to create a space to showcase their collection of contemporary folk art. The entire home is trimmed in repurposed wood from the WNC Livestock Market, which continues to become headboards, custom cabinetry, mosaic wall installations, and the mantle for the massive stone fireplace. The sliding barn door is outfitted with hand forged ironwork, and faux finish painting adorns walls, doors, and cabinetry and furnishings, creating a seamless unity between the built space and the décor.
Michael Oppenheim Photography

Herringbone tiled entry
Inspiration för ett mellanstort vintage kapprum, med grå väggar, klinkergolv i porslin, en enkeldörr, mörk trädörr och grått golv
Inspiration för ett mellanstort vintage kapprum, med grå väggar, klinkergolv i porslin, en enkeldörr, mörk trädörr och grått golv

Contemporary custom home with light and dark contrasting elements in a Chicago suburb.
Idéer för en mellanstor modern hall, med vita väggar, heltäckningsmatta, en enkeldörr, mörk trädörr och grått golv
Idéer för en mellanstor modern hall, med vita väggar, heltäckningsmatta, en enkeldörr, mörk trädörr och grått golv

This Cape Cod house on Hyannis Harbor was designed to capture the views of the harbor. Coastal design elements such as ship lap, compass tile, and muted coastal colors come together to create an ocean feel.
Photography: Joyelle West
Designer: Christine Granfield
1 050 foton på entré, med mörk trädörr och grått golv
1