719 foton på entré, med korkgolv och granitgolv
Sortera efter:
Budget
Sortera efter:Populärt i dag
1 - 20 av 719 foton

Michelle Peek Photography
Idéer för stora funkis kapprum, med vita väggar, granitgolv, en enkeldörr och mellanmörk trädörr
Idéer för stora funkis kapprum, med vita väggar, granitgolv, en enkeldörr och mellanmörk trädörr

株式会社 五条建設
Exempel på en liten asiatisk hall, med granitgolv, en skjutdörr, ljus trädörr, beige väggar och grått golv
Exempel på en liten asiatisk hall, med granitgolv, en skjutdörr, ljus trädörr, beige väggar och grått golv
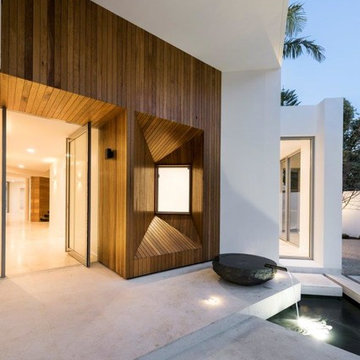
Dmax Photography
Idéer för funkis entréer, med vita väggar, granitgolv, en pivotdörr och ljus trädörr
Idéer för funkis entréer, med vita väggar, granitgolv, en pivotdörr och ljus trädörr

Entry details preserved from this fabulous brass hardware to the wrap around stone of the fireplace...add plants (everything is better with plants), vintage furniture, and a flavor for art....voila!!!!

Inspiration för stora moderna ingångspartier, med vita väggar, granitgolv, en enkeldörr, mörk trädörr och grått golv

Martis Camp Home: Entry Way and Front Door
House built with Savant control system, Lutron Homeworks lighting and shading system. Ruckus Wireless access points. Surgex power protection. In-wall iPads control points. Remote cameras. Climate control: temperature and humidity.
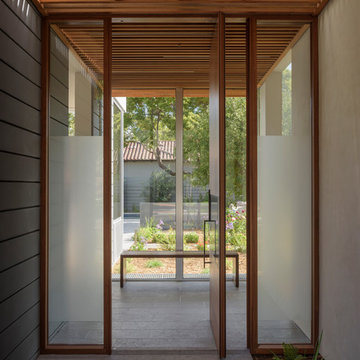
Mahogany and glass pivot door
Idéer för en modern entré, med beige väggar, granitgolv, en pivotdörr, mellanmörk trädörr och grått golv
Idéer för en modern entré, med beige väggar, granitgolv, en pivotdörr, mellanmörk trädörr och grått golv
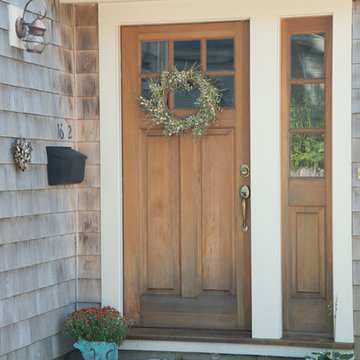
The Abraham Knowlton House (c. 1725) was nearly demolished to make room for the expansion of a nearby commercial building. Thankfully, this historic home was saved from that fate after surviving a long, drawn out battle. When we began the project, the building was in a lamentable state of disrepair due to long-term neglect. Before we could begin on the restoration and renovation of the house proper, we needed to raise the entire structure in order to repair and fortify the foundation. The design project was substantial, involving the transformation of this historic house into beautiful and yet highly functional condominiums. The final design brought this home back to its original, stately appearance while giving it a new lease on life as a home for multiple families.
Winner, 2003 Mary P. Conley Award for historic home restoration and preservation
Photo Credit: Cynthia August

Roger Wade Studio
Inspiration för stora foajéer, med bruna väggar, granitgolv, en enkeldörr och en brun dörr
Inspiration för stora foajéer, med bruna väggar, granitgolv, en enkeldörr och en brun dörr
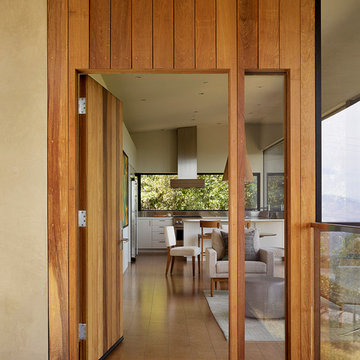
Despite an extremely steep, almost undevelopable, wooded site, the Overlook Guest House strategically creates a new fully accessible indoor/outdoor dwelling unit that allows an aging family member to remain close by and at home.
Photo by Matthew Millman
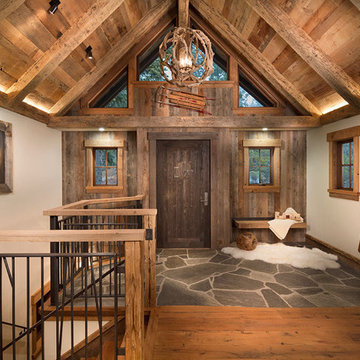
Inspiration för mellanstora rustika foajéer, med beige väggar, granitgolv, en enkeldörr och mörk trädörr

Frank Herfort
Exempel på en modern ingång och ytterdörr, med svarta väggar, en enkeldörr, svart golv, granitgolv och ljus trädörr
Exempel på en modern ingång och ytterdörr, med svarta väggar, en enkeldörr, svart golv, granitgolv och ljus trädörr
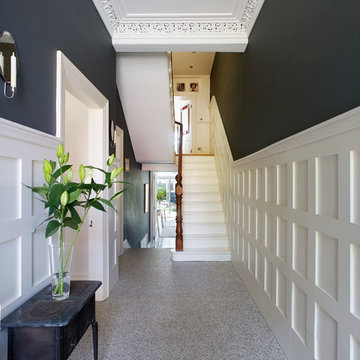
Barbara Eagan
Idéer för en mellanstor klassisk hall, med grå väggar, granitgolv och en enkeldörr
Idéer för en mellanstor klassisk hall, med grå väggar, granitgolv och en enkeldörr
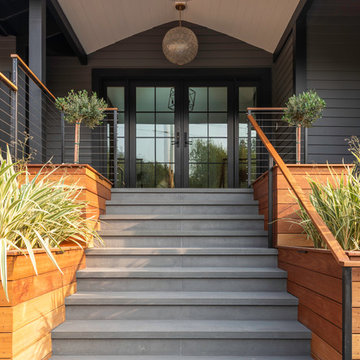
Batu and Bluestone
Bild på en mellanstor vintage entré, med grå väggar, granitgolv, en dubbeldörr och grått golv
Bild på en mellanstor vintage entré, med grå väggar, granitgolv, en dubbeldörr och grått golv
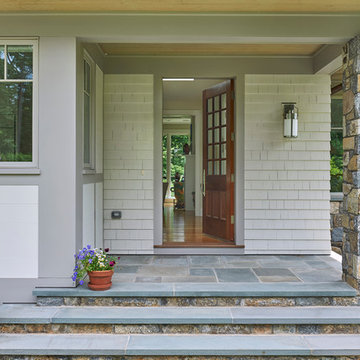
David Sloane
Foto på en mellanstor amerikansk ingång och ytterdörr, med grå väggar, granitgolv, en enkeldörr och mellanmörk trädörr
Foto på en mellanstor amerikansk ingång och ytterdörr, med grå väggar, granitgolv, en enkeldörr och mellanmörk trädörr
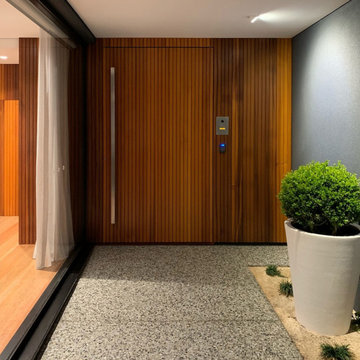
Cedar timber cladding to the entry feature wall, seamlessly integrates with the custom front door, creating a warm and inviting aesthetic.
– DGK Architects
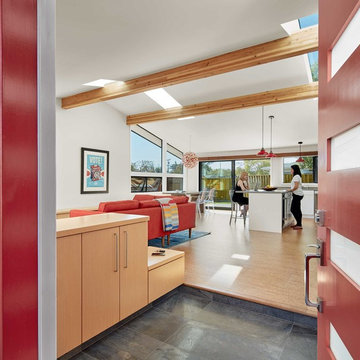
The entryway to the home provides optimal, built in storage options and a welcoming view of the living and kitchen areas.
Cesar Rubio Photography
Idéer för att renovera en funkis entré, med korkgolv, en enkeldörr, en röd dörr och brunt golv
Idéer för att renovera en funkis entré, med korkgolv, en enkeldörr, en röd dörr och brunt golv
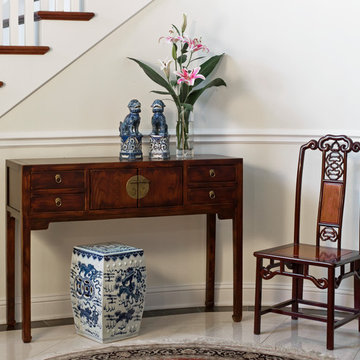
The natural wood grains of this Chinese Ming style console table and chair are warm and inviting, which are perfect for an entryway. The classic look of blue and white porcelain (garden stool and foo dog figurines) make a perfect accent adding a splash of color.
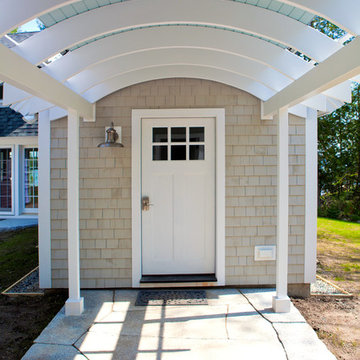
Bill Brehm
Inspiration för mellanstora klassiska ingångspartier, med beige väggar, granitgolv, en enkeldörr och en vit dörr
Inspiration för mellanstora klassiska ingångspartier, med beige väggar, granitgolv, en enkeldörr och en vit dörr
719 foton på entré, med korkgolv och granitgolv
1
