70 foton på entré, med granitgolv
Sortera efter:
Budget
Sortera efter:Populärt i dag
1 - 20 av 70 foton
Artikel 1 av 3
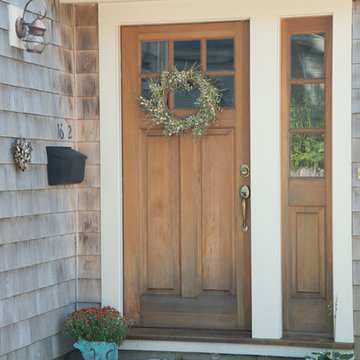
The Abraham Knowlton House (c. 1725) was nearly demolished to make room for the expansion of a nearby commercial building. Thankfully, this historic home was saved from that fate after surviving a long, drawn out battle. When we began the project, the building was in a lamentable state of disrepair due to long-term neglect. Before we could begin on the restoration and renovation of the house proper, we needed to raise the entire structure in order to repair and fortify the foundation. The design project was substantial, involving the transformation of this historic house into beautiful and yet highly functional condominiums. The final design brought this home back to its original, stately appearance while giving it a new lease on life as a home for multiple families.
Winner, 2003 Mary P. Conley Award for historic home restoration and preservation
Photo Credit: Cynthia August
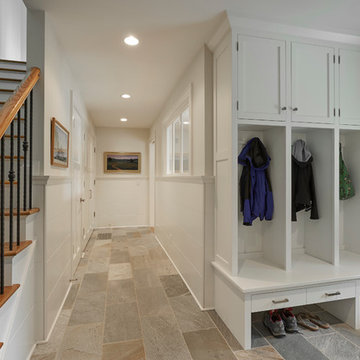
David Sloane
Exempel på ett mellanstort amerikanskt kapprum, med vita väggar och granitgolv
Exempel på ett mellanstort amerikanskt kapprum, med vita väggar och granitgolv
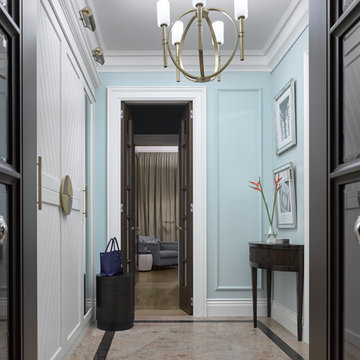
Дизайнер - Мария Мироненко. Фотограф - Сергей Ананьев.
Foto på en liten vintage hall, med blå väggar, granitgolv, en brun dörr och brunt golv
Foto på en liten vintage hall, med blå väggar, granitgolv, en brun dörr och brunt golv
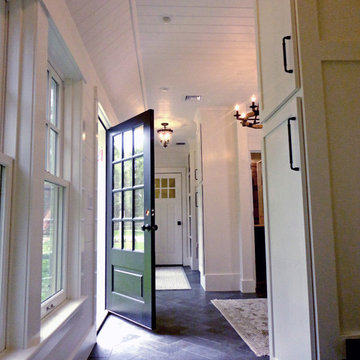
Rustik inredning av ett stort kapprum, med vita väggar, svart golv, granitgolv, en pivotdörr och en grön dörr
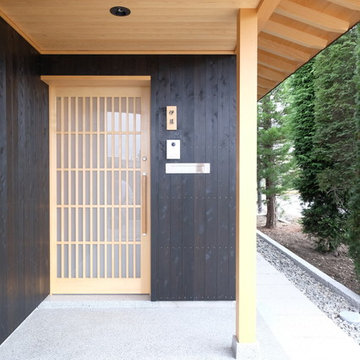
株式会社 五条建設
Asiatisk inredning av en liten ingång och ytterdörr, med svarta väggar, granitgolv, ljus trädörr, en skjutdörr och grått golv
Asiatisk inredning av en liten ingång och ytterdörr, med svarta väggar, granitgolv, ljus trädörr, en skjutdörr och grått golv
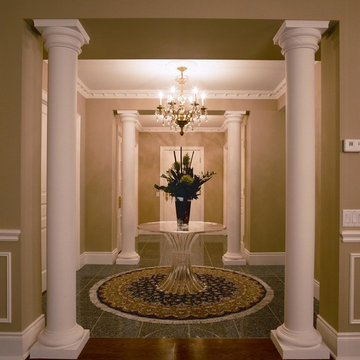
Condo Foyer. A beautiful way to enter this luxury suite. Client downsized from a larger home, and brought much of her existing furniture and lighting.
Jeanne Grier/Stylish Fireplaces & Interiors
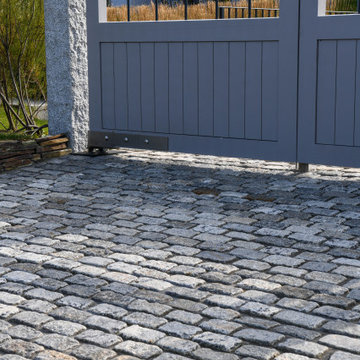
Idéer för en mellanstor maritim entré, med vita väggar, granitgolv, en enkeldörr, en grå dörr och grått golv
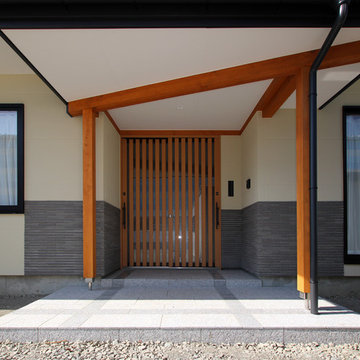
伊那市 Y邸 玄関(外)
Photo by : Taito Kusakabe
Inredning av en asiatisk liten ingång och ytterdörr, med vita väggar, granitgolv, mellanmörk trädörr och grått golv
Inredning av en asiatisk liten ingång och ytterdörr, med vita väggar, granitgolv, mellanmörk trädörr och grått golv
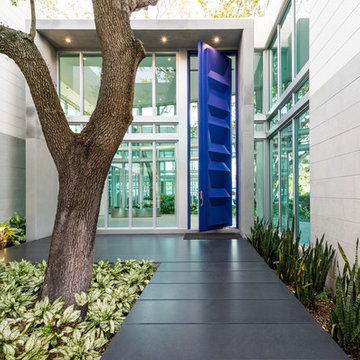
Only door in South Florida higher than 12'! This one is 18' 9''!! WOW now that is big! Door by HCD Construction Group
Picture by Antonio Chagin
Inspiration för en stor funkis ingång och ytterdörr, med en pivotdörr, vita väggar, granitgolv och en blå dörr
Inspiration för en stor funkis ingång och ytterdörr, med en pivotdörr, vita väggar, granitgolv och en blå dörr
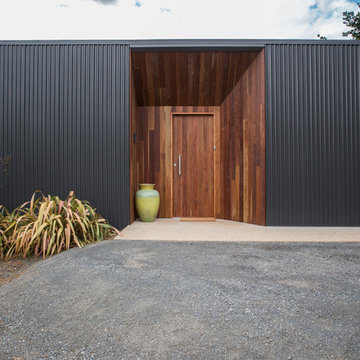
Whilst the exterior is wrapped in a dark, steely veneer, alcoves at the edge of the living spaces, gallery and workshop are softened by a timber lining, which reappears throughout the interior to offset the concrete floors and feature elements.
From the surrounding farmland the building appears as an ancillary out house that recedes into its surroundings. But from within the series of spaces, the house expands to provided an intimate connection to the landscape. Through this combination of exploiting view opportunities whilst minimising the visual impact of the building, Queechy House takes advantage of the agricultural landscape without disrupting it.
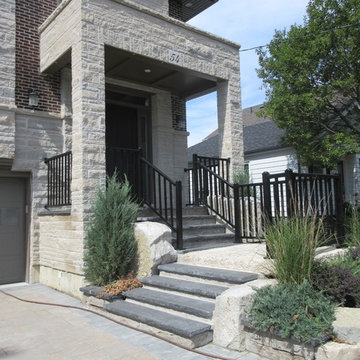
New stone with re-purposed stone from around property
Foto på en liten vintage ingång och ytterdörr, med beige väggar, granitgolv, en enkeldörr, en svart dörr och vitt golv
Foto på en liten vintage ingång och ytterdörr, med beige väggar, granitgolv, en enkeldörr, en svart dörr och vitt golv
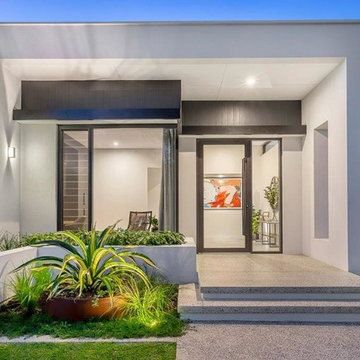
Idéer för att renovera en mellanstor funkis ingång och ytterdörr, med vita väggar, granitgolv, en pivotdörr, glasdörr och grått golv
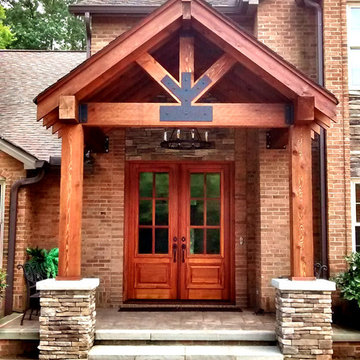
Exempel på en liten rustik ingång och ytterdörr, med granitgolv, en dubbeldörr och mellanmörk trädörr
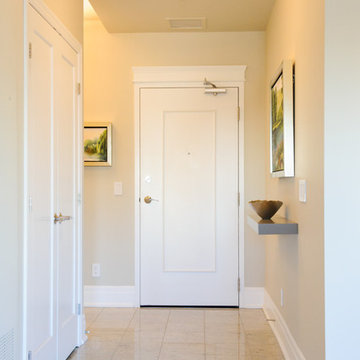
The front entry of this condo got a facelift by re-framing and hanging the clients paintings, adding a new light fixture, and styling the floating shelf with an unusual silver bowl.
Photo: Anna Epp
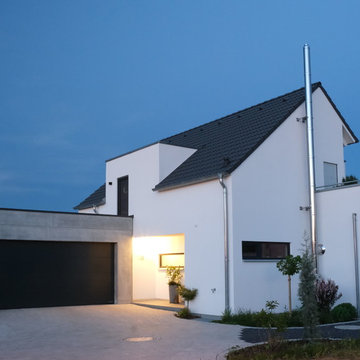
Zu diesem Projekt haben die Bauherren mit vielen eigenen Ideen und Wünschen beigetragen, Handicap war der etwas veraltete Bebauungsplan. Intimität & Weitsicht, Holz & Beton, Bauhausstil und Bebauungsplan, sind einige Gegensätzlichkeiten die in Summe spannende Kontraste erzeugen.
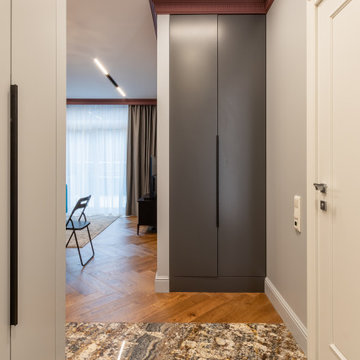
Прихожая, в которой изюминка — натуральный гранит, используемый в качестве напольного покрытия. Горчичные прожилки дублируются в горчичном пуфе, а спокойный серо-голубой цвет служит компаньоном.
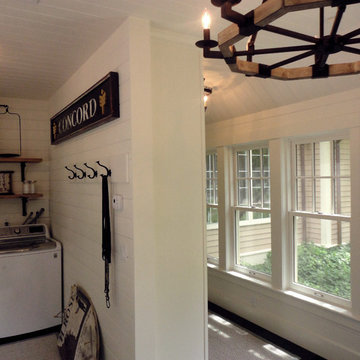
Exempel på ett stort rustikt kapprum, med vita väggar, svart golv, granitgolv, en pivotdörr och en grön dörr
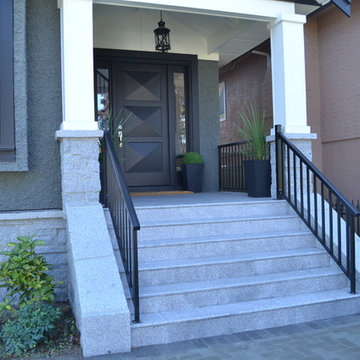
Granite stone steps leading to landing, featuring a gorgeous front door.
Photo by Stigan Media
Bild på en stor vintage ingång och ytterdörr, med blå väggar, granitgolv, en enkeldörr och en svart dörr
Bild på en stor vintage ingång och ytterdörr, med blå väggar, granitgolv, en enkeldörr och en svart dörr
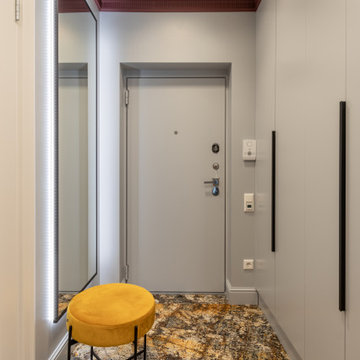
Прихожая, в которой изюминка — натуральный гранит, используемый в качестве напольного покрытия. Горчичные прожилки дублируются в горчичном пуфе, а спокойный серо-голубой цвет служит компаньоном.
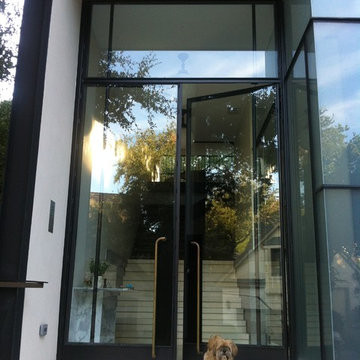
This custom residence was designed and built by Collaborated works in 2012. Inspired by Maison de Verre by Pierre Chareau. This modernist glass box is full steel construction. The exterior is brought inside so that the frame of the house is exposed. Large frosted glass garage doors create a beautiful light box. This townhouse has an open floating stair that is the centerpiece of the home. A fireplace in the living room is surrounded by windows. The industrial kitchen incorporates vintage fixtures and appliances that make it truly unique.
70 foton på entré, med granitgolv
1