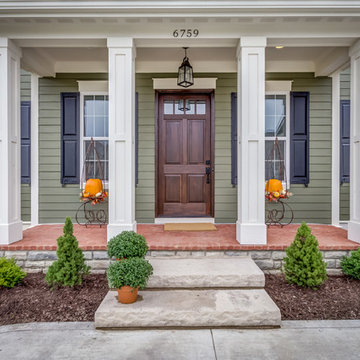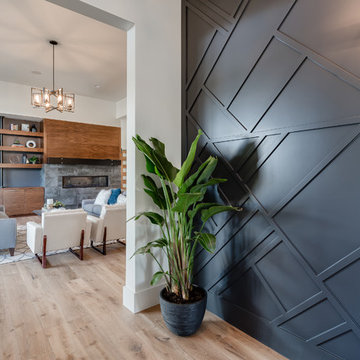3 733 foton på entré, med svarta väggar och gröna väggar
Sortera efter:
Budget
Sortera efter:Populärt i dag
1 - 20 av 3 733 foton
Artikel 1 av 3

Idéer för ett stort klassiskt kapprum, med gröna väggar, klinkergolv i porslin och vitt golv

Bild på en mellanstor funkis ingång och ytterdörr, med svarta väggar, klinkergolv i porslin, en pivotdörr, en svart dörr och beiget golv

A mudroom equipped with benches, coat hooks and ample storage is as welcoming as it is practical. It provides the room to take a seat, pull off your shoes and (maybe the best part) organize everything that comes through the door.

Emma Lewis
Inredning av ett klassiskt stort kapprum, med gröna väggar, tegelgolv och orange golv
Inredning av ett klassiskt stort kapprum, med gröna väggar, tegelgolv och orange golv

A perfect match in any entryway, this fresh herb wallpaper adds a fun vibe to walls that makes preparing meals much more enjoyable!
Inredning av ett lantligt mellanstort kapprum, med gröna väggar, ljust trägolv, en enkeldörr och en vit dörr
Inredning av ett lantligt mellanstort kapprum, med gröna väggar, ljust trägolv, en enkeldörr och en vit dörr

Ellen McDermott
Idéer för att renovera en mellanstor lantlig entré, med gröna väggar, en enkeldörr, en vit dörr och beiget golv
Idéer för att renovera en mellanstor lantlig entré, med gröna väggar, en enkeldörr, en vit dörr och beiget golv

The Balanced House was initially designed to investigate simple modular architecture which responded to the ruggedness of its Australian landscape setting.
This dictated elevating the house above natural ground through the construction of a precast concrete base to accentuate the rise and fall of the landscape. The concrete base is then complimented with the sharp lines of Linelong metal cladding and provides a deliberate contrast to the soft landscapes that surround the property.

Projet d'optimisation d'une entrée. Les clients souhaitaient une entrée pour ranger toutes leur affaires, que rien ne traînent. Il fallait aussi trouver une solution pour ranger les BD sans qu'ils prennent trop de place. J'ai proposé un meuble sur mesure pour pouvoir ranger toutes les affaires d'une entrée (manteau, chaussures, vide-poche,accessoires, sac de sport....) et déporter les BD sur un couloir non exploité. J'ai proposé une ambiance cocon nature avec un vert de caractère pour mettre en valeur le parquet en point de hongrie. Un fond orac decor et des éléments de décoration aux formes organiques avec des touches laitonnées. L'objectif était d'agrandir visuellement cette pièce avec un effet wahou.

Mudrooms are practical entryway spaces that serve as a buffer between the outdoors and the main living areas of a home. Typically located near the front or back door, mudrooms are designed to keep the mess of the outside world at bay.
These spaces often feature built-in storage for coats, shoes, and accessories, helping to maintain a tidy and organized home. Durable flooring materials, such as tile or easy-to-clean surfaces, are common in mudrooms to withstand dirt and moisture.
Additionally, mudrooms may include benches or cubbies for convenient seating and storage of bags or backpacks. With hooks for hanging outerwear and perhaps a small sink for quick cleanups, mudrooms efficiently balance functionality with the demands of an active household, providing an essential transitional space in the home.

Idéer för en stor modern ingång och ytterdörr, med svarta väggar, betonggolv, en enkeldörr och en svart dörr

This beautiful foyer is filled with different patterns and textures.
Inredning av en modern mellanstor foajé, med svarta väggar, vinylgolv, en dubbeldörr, en svart dörr och brunt golv
Inredning av en modern mellanstor foajé, med svarta väggar, vinylgolv, en dubbeldörr, en svart dörr och brunt golv

Klassisk inredning av ett litet kapprum, med gröna väggar, klinkergolv i porslin, en enkeldörr, en vit dörr och grått golv

LINEIKA Design Bureau | Светлый интерьер прихожей в стиле минимализм в Санкт-Петербурге. В дизайне подобраны удачные сочетания керамогранита под мрамор, стен графитового цвета, черные вставки на потолке. Освещение встроенного типа, трековые светильники, встроенные светильники, светодиодные ленты. Распашная стеклянная перегородка в потолок ведет в гардеробную. Встроенный шкаф графитового цвета в потолок с местом для верхней одежды, обуви, обувных принадлежностей.

Klassisk inredning av en mellanstor hall, med svarta väggar, mellanmörkt trägolv, en enkeldörr, en vit dörr och beiget golv

Foto på en stor vintage foajé, med svarta väggar, mörkt trägolv, en enkeldörr, en svart dörr och brunt golv

The home is able to take full advantage of views with the use of Glo’s A7 triple pane windows and doors. The energy-efficient series boasts triple pane glazing, a larger thermal break, high-performance spacers, and multiple air-seals. The large picture windows frame the landscape while maintaining comfortable interior temperatures year-round. The strategically placed operable windows throughout the residence offer cross-ventilation and a visual connection to the sweeping views of Utah. The modern hardware and color selection of the windows are not only aesthetically exceptional, but remain true to the mid-century modern design.

Exempel på en klassisk ingång och ytterdörr, med gröna väggar, en enkeldörr och mörk trädörr

The clients bought a new construction house in Bay Head, NJ with an architectural style that was very traditional and quite formal, not beachy. For our design process I created the story that the house was owned by a successful ship captain who had traveled the world and brought back furniture and artifacts for his home. The furniture choices were mainly based on English style pieces and then we incorporated a lot of accessories from Asia and Africa. The only nod we really made to “beachy” style was to do some art with beach scenes and/or bathing beauties (original painting in the study) (vintage series of black and white photos of 1940’s bathing scenes, not shown) ,the pillow fabric in the family room has pictures of fish on it , the wallpaper in the study is actually sand dollars and we did a seagull wallpaper in the downstairs bath (not shown).

Ron Rosenzweig
Idéer för mellanstora funkis ingångspartier, med svarta väggar, en enkeldörr, en vit dörr och brunt golv
Idéer för mellanstora funkis ingångspartier, med svarta väggar, en enkeldörr, en vit dörr och brunt golv

Sunny Daze Photography
Idéer för en modern foajé, med svarta väggar, ljust trägolv, en enkeldörr och mörk trädörr
Idéer för en modern foajé, med svarta väggar, ljust trägolv, en enkeldörr och mörk trädörr
3 733 foton på entré, med svarta väggar och gröna väggar
1