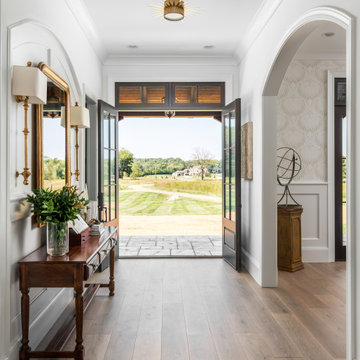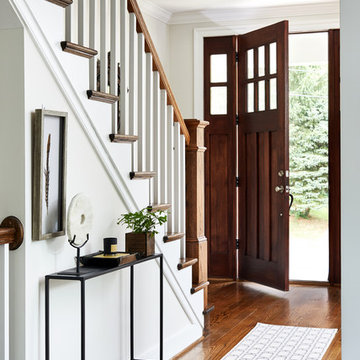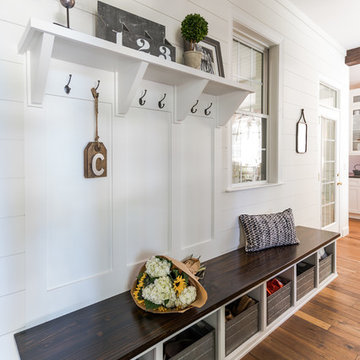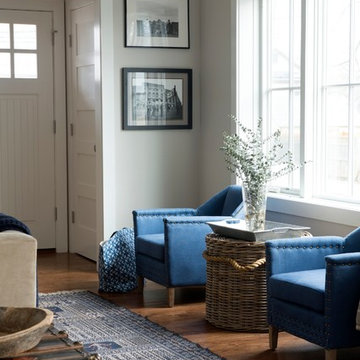22 602 foton på entré, med brunt golv och grönt golv
Sortera efter:
Budget
Sortera efter:Populärt i dag
1 - 20 av 22 602 foton

Idéer för mellanstora funkis ingångspartier, med beige väggar, mörkt trägolv, en dubbeldörr, glasdörr och brunt golv

This beautiful foyer is filled with different patterns and textures.
Inredning av en modern mellanstor foajé, med svarta väggar, vinylgolv, en dubbeldörr, en svart dörr och brunt golv
Inredning av en modern mellanstor foajé, med svarta väggar, vinylgolv, en dubbeldörr, en svart dörr och brunt golv

Klassisk inredning av ett mellanstort kapprum, med vita väggar, mellanmörkt trägolv och brunt golv

The glass entry in this new construction allows views from the front steps, through the house, to a waterfall feature in the back yard. Wood on walls, floors & ceilings (beams, doors, insets, etc.,) warms the cool, hard feel of steel/glass.

Hinkley Lighting Hadley Flush-Mount 3300CM
Idéer för vintage entréer, med vita väggar, mörkt trägolv, en enkeldörr, en vit dörr och brunt golv
Idéer för vintage entréer, med vita väggar, mörkt trägolv, en enkeldörr, en vit dörr och brunt golv

A custom walnut slat wall feature elevates this mudroom wall while providing easily accessible hooks.
Idéer för små funkis kapprum, med vita väggar, ljust trägolv och brunt golv
Idéer för små funkis kapprum, med vita väggar, ljust trägolv och brunt golv

Klassisk inredning av ett kapprum, med flerfärgade väggar, mellanmörkt trägolv, en enkeldörr, glasdörr och brunt golv

The walk-through mudroom entrance from the garage to the kitchen is both stylish and functional. We created several drop zones for life's accessories.

Photography: Garett + Carrie Buell of Studiobuell/ studiobuell.com
Idéer för en stor entré, med vita väggar, mellanmörkt trägolv, en dubbeldörr, en svart dörr och brunt golv
Idéer för en stor entré, med vita väggar, mellanmörkt trägolv, en dubbeldörr, en svart dörr och brunt golv

Modern Farmhouse designed for entertainment and gatherings. French doors leading into the main part of the home and trim details everywhere. Shiplap, board and batten, tray ceiling details, custom barrel tables are all part of this modern farmhouse design.
Half bath with a custom vanity. Clean modern windows. Living room has a fireplace with custom cabinets and custom barn beam mantel with ship lap above. The Master Bath has a beautiful tub for soaking and a spacious walk in shower. Front entry has a beautiful custom ceiling treatment.

Photos by Stacy Zarin Goldberg
Klassisk inredning av en mellanstor hall, med brunt golv, beige väggar, mörkt trägolv, en enkeldörr och mörk trädörr
Klassisk inredning av en mellanstor hall, med brunt golv, beige väggar, mörkt trägolv, en enkeldörr och mörk trädörr

Dayna Flory Interiors
Martin Vecchio Photography
Idéer för stora vintage foajéer, med vita väggar, mellanmörkt trägolv och brunt golv
Idéer för stora vintage foajéer, med vita väggar, mellanmörkt trägolv och brunt golv

The owners of this home came to us with a plan to build a new high-performance home that physically and aesthetically fit on an infill lot in an old well-established neighborhood in Bellingham. The Craftsman exterior detailing, Scandinavian exterior color palette, and timber details help it blend into the older neighborhood. At the same time the clean modern interior allowed their artistic details and displayed artwork take center stage.
We started working with the owners and the design team in the later stages of design, sharing our expertise with high-performance building strategies, custom timber details, and construction cost planning. Our team then seamlessly rolled into the construction phase of the project, working with the owners and Michelle, the interior designer until the home was complete.
The owners can hardly believe the way it all came together to create a bright, comfortable, and friendly space that highlights their applied details and favorite pieces of art.
Photography by Radley Muller Photography
Design by Deborah Todd Building Design Services
Interior Design by Spiral Studios

Christopher Jones Photography
Idéer för lantliga kapprum, med vita väggar, mellanmörkt trägolv och brunt golv
Idéer för lantliga kapprum, med vita väggar, mellanmörkt trägolv och brunt golv

This 2 story home with a first floor Master Bedroom features a tumbled stone exterior with iron ore windows and modern tudor style accents. The Great Room features a wall of built-ins with antique glass cabinet doors that flank the fireplace and a coffered beamed ceiling. The adjacent Kitchen features a large walnut topped island which sets the tone for the gourmet kitchen. Opening off of the Kitchen, the large Screened Porch entertains year round with a radiant heated floor, stone fireplace and stained cedar ceiling. Photo credit: Picture Perfect Homes

Ron Rosenzweig
Idéer för mellanstora funkis ingångspartier, med svarta väggar, en enkeldörr, en vit dörr och brunt golv
Idéer för mellanstora funkis ingångspartier, med svarta väggar, en enkeldörr, en vit dörr och brunt golv

Bild på en stor maritim foajé, med beige väggar, mörkt trägolv, en dubbeldörr, mörk trädörr och brunt golv

Idéer för en stor klassisk foajé, med grå väggar, mellanmörkt trägolv, brunt golv och mellanmörk trädörr

Stacy Bass Photography
Inredning av en maritim mellanstor foajé, med beige väggar, mörkt trägolv, en enkeldörr, en vit dörr och brunt golv
Inredning av en maritim mellanstor foajé, med beige väggar, mörkt trägolv, en enkeldörr, en vit dörr och brunt golv
22 602 foton på entré, med brunt golv och grönt golv
1
