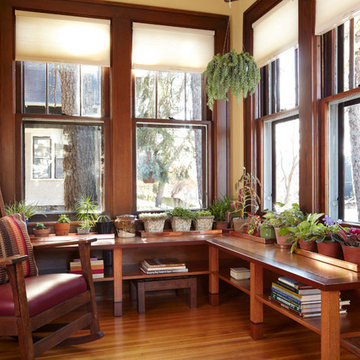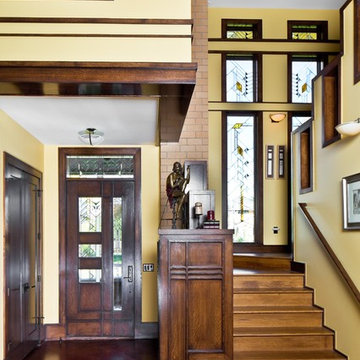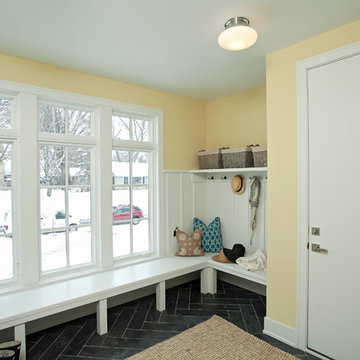2 760 foton på entré, med gula väggar
Sortera efter:
Budget
Sortera efter:Populärt i dag
21 - 40 av 2 760 foton
Artikel 1 av 2

Lovely front entrance with delft blue paint and brass accents. Front doors should say welcome and thank you for visiting, I think this does just that!
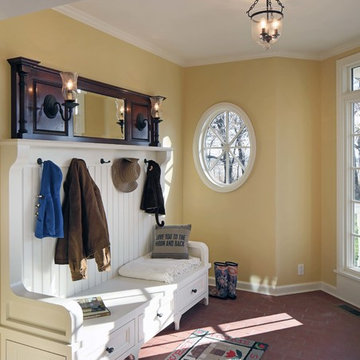
Custom cabinetry by Eurowood Cabinets. This product is available for purchase. Follow the link below to purchase direct from the Eurowood Cabinets website.
http://www.eurowood.net/#!product-page/riv5q/9110f8cb-9122-ed0e-d7f1-f0c58e0e2041

Photo Credits: Brian Vanden Brink
Exempel på ett mellanstort maritimt kapprum, med gula väggar, klinkergolv i keramik och grått golv
Exempel på ett mellanstort maritimt kapprum, med gula väggar, klinkergolv i keramik och grått golv
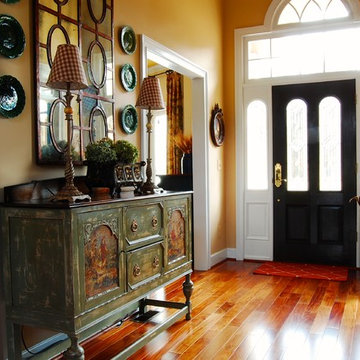
Corynne Pless © 2013 Houzz
Read the Houzz article about this home: http://www.houzz.com/ideabooks/8077146/list/My-Houzz--French-Country-Meets-Southern-Farmhouse-Style-in-Georgia

Foyer. The Sater Design Collection's luxury, farmhouse home plan "Manchester" (Plan #7080). saterdesign.com
Exempel på en mellanstor lantlig foajé, med gula väggar, skiffergolv, en dubbeldörr och mörk trädörr
Exempel på en mellanstor lantlig foajé, med gula väggar, skiffergolv, en dubbeldörr och mörk trädörr

Vance Fox
Inspiration för en mellanstor rustik foajé, med gula väggar, skiffergolv, en enkeldörr och mellanmörk trädörr
Inspiration för en mellanstor rustik foajé, med gula väggar, skiffergolv, en enkeldörr och mellanmörk trädörr

Derived from the famous Captain Derby House of Salem, Massachusetts, this stately, Federal Style home is situated on Chebacco Lake in Hamilton, Massachusetts. This is a home of grand scale featuring ten-foot ceilings on the first floor, nine-foot ceilings on the second floor, six fireplaces, and a grand stair that is the perfect for formal occasions. Despite the grandeur, this is also a home that is built for family living. The kitchen sits at the center of the house’s flow and is surrounded by the other primary living spaces as well as a summer stair that leads directly to the children’s bedrooms. The back of the house features a two-story porch that is perfect for enjoying views of the private yard and Chebacco Lake. Custom details throughout are true to the Georgian style of the home, but retain an inviting charm that speaks to the livability of the home.
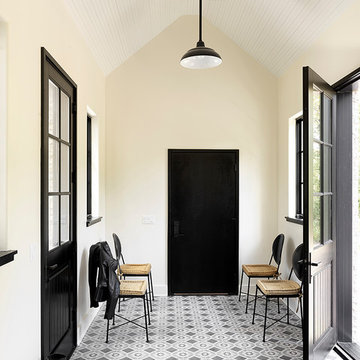
Cynthia Lynn Photography
Skandinavisk inredning av en hall, med gula väggar, en enkeldörr, en svart dörr och grått golv
Skandinavisk inredning av en hall, med gula väggar, en enkeldörr, en svart dörr och grått golv
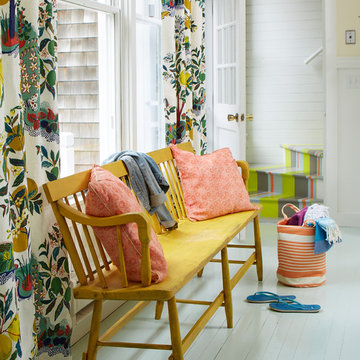
Maritim inredning av en hall, med gula väggar, målat trägolv, en vit dörr och grått golv
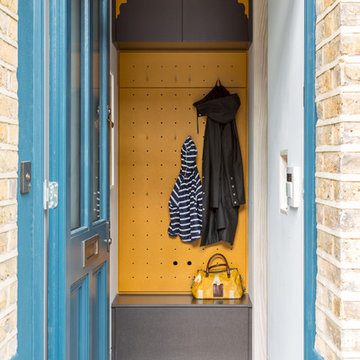
Adam Scott
Inredning av ett modernt litet kapprum, med gula väggar, en enkeldörr och en blå dörr
Inredning av ett modernt litet kapprum, med gula väggar, en enkeldörr och en blå dörr
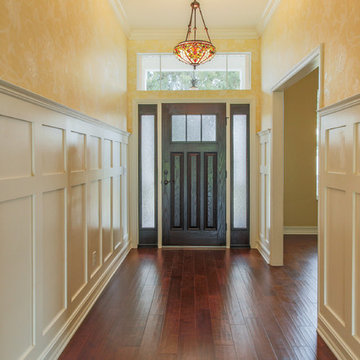
Exempel på en mellanstor foajé, med gula väggar, mellanmörkt trägolv, en enkeldörr och mörk trädörr
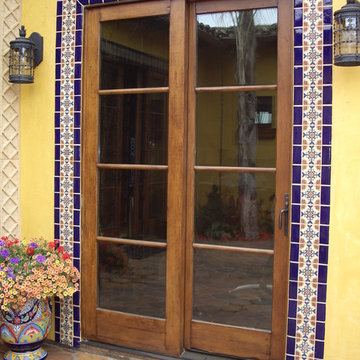
Tierra y Fuego Tiles: 4x4 Rosario high-fired ceramic tile and 2x4 surface bullnose in Sapphire Gloss from our Santa Barbara tile collection.
Exempel på en mellanstor medelhavsstil ingång och ytterdörr, med gula väggar, klinkergolv i terrakotta, en dubbeldörr och ljus trädörr
Exempel på en mellanstor medelhavsstil ingång och ytterdörr, med gula väggar, klinkergolv i terrakotta, en dubbeldörr och ljus trädörr

Rising amidst the grand homes of North Howe Street, this stately house has more than 6,600 SF. In total, the home has seven bedrooms, six full bathrooms and three powder rooms. Designed with an extra-wide floor plan (21'-2"), achieved through side-yard relief, and an attached garage achieved through rear-yard relief, it is a truly unique home in a truly stunning environment.
The centerpiece of the home is its dramatic, 11-foot-diameter circular stair that ascends four floors from the lower level to the roof decks where panoramic windows (and views) infuse the staircase and lower levels with natural light. Public areas include classically-proportioned living and dining rooms, designed in an open-plan concept with architectural distinction enabling them to function individually. A gourmet, eat-in kitchen opens to the home's great room and rear gardens and is connected via its own staircase to the lower level family room, mud room and attached 2-1/2 car, heated garage.
The second floor is a dedicated master floor, accessed by the main stair or the home's elevator. Features include a groin-vaulted ceiling; attached sun-room; private balcony; lavishly appointed master bath; tremendous closet space, including a 120 SF walk-in closet, and; an en-suite office. Four family bedrooms and three bathrooms are located on the third floor.
This home was sold early in its construction process.
Nathan Kirkman

© David O. Marlow
Klassisk inredning av en foajé, med gula väggar, mellanmörkt trägolv, en dubbeldörr, glasdörr och brunt golv
Klassisk inredning av en foajé, med gula väggar, mellanmörkt trägolv, en dubbeldörr, glasdörr och brunt golv
2 760 foton på entré, med gula väggar
2



