528 foton på entré, med gula väggar
Sortera efter:
Budget
Sortera efter:Populärt i dag
1 - 20 av 528 foton
Artikel 1 av 3

Dans cette maison datant de 1993, il y avait une grande perte de place au RDCH; Les clients souhaitaient une rénovation totale de ce dernier afin de le restructurer. Ils rêvaient d'un espace évolutif et chaleureux. Nous avons donc proposé de re-cloisonner l'ensemble par des meubles sur mesure et des claustras. Nous avons également proposé d'apporter de la lumière en repeignant en blanc les grandes fenêtres donnant sur jardin et en retravaillant l'éclairage. Et, enfin, nous avons proposé des matériaux ayant du caractère et des coloris apportant du peps!
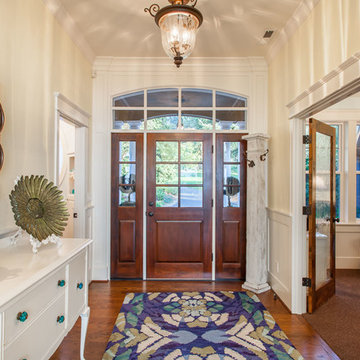
Klassisk inredning av en stor ingång och ytterdörr, med gula väggar, mellanmörkt trägolv, en enkeldörr och mellanmörk trädörr
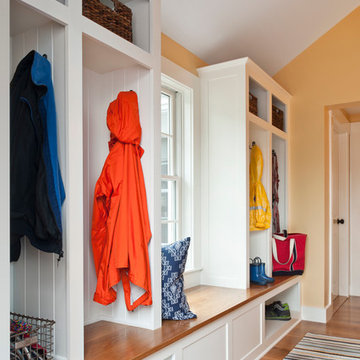
Inredning av ett klassiskt mellanstort kapprum, med gula väggar och mellanmörkt trägolv

photography by Rob Karosis
Inspiration för mellanstora klassiska kapprum, med gula väggar och skiffergolv
Inspiration för mellanstora klassiska kapprum, med gula väggar och skiffergolv
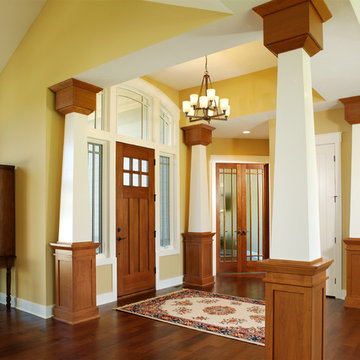
Bild på en mellanstor amerikansk ingång och ytterdörr, med gula väggar, mörkt trägolv, en enkeldörr och mellanmörk trädörr

Lovely front entrance with delft blue paint and brass accents. Front doors should say welcome and thank you for visiting, I think this does just that!

Foyer. The Sater Design Collection's luxury, farmhouse home plan "Manchester" (Plan #7080). saterdesign.com
Exempel på en mellanstor lantlig foajé, med gula väggar, skiffergolv, en dubbeldörr och mörk trädörr
Exempel på en mellanstor lantlig foajé, med gula väggar, skiffergolv, en dubbeldörr och mörk trädörr

Vance Fox
Inspiration för en mellanstor rustik foajé, med gula väggar, skiffergolv, en enkeldörr och mellanmörk trädörr
Inspiration för en mellanstor rustik foajé, med gula väggar, skiffergolv, en enkeldörr och mellanmörk trädörr

Derived from the famous Captain Derby House of Salem, Massachusetts, this stately, Federal Style home is situated on Chebacco Lake in Hamilton, Massachusetts. This is a home of grand scale featuring ten-foot ceilings on the first floor, nine-foot ceilings on the second floor, six fireplaces, and a grand stair that is the perfect for formal occasions. Despite the grandeur, this is also a home that is built for family living. The kitchen sits at the center of the house’s flow and is surrounded by the other primary living spaces as well as a summer stair that leads directly to the children’s bedrooms. The back of the house features a two-story porch that is perfect for enjoying views of the private yard and Chebacco Lake. Custom details throughout are true to the Georgian style of the home, but retain an inviting charm that speaks to the livability of the home.
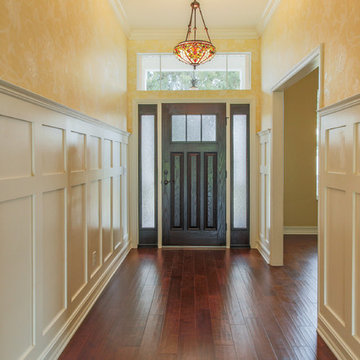
Exempel på en mellanstor foajé, med gula väggar, mellanmörkt trägolv, en enkeldörr och mörk trädörr
We collaborated with the interior designer on several designs before making this shoe storage cabinet. A busy Beacon Hill Family needs a place to land when they enter from the street. The narrow entry hall only has about 9" left once the door is opened and it needed to fit under the doorknob as well.
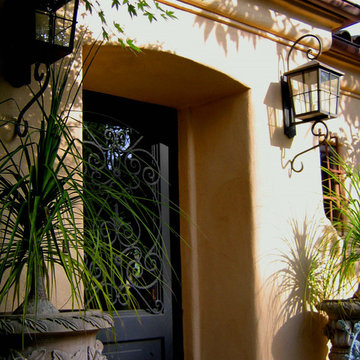
Design Consultant Jeff Doubét is the author of Creating Spanish Style Homes: Before & After – Techniques – Designs – Insights. The 240 page “Design Consultation in a Book” is now available. Please visit SantaBarbaraHomeDesigner.com for more info.
Jeff Doubét specializes in Santa Barbara style home and landscape designs. To learn more info about the variety of custom design services I offer, please visit SantaBarbaraHomeDesigner.com
Jeff Doubét is the Founder of Santa Barbara Home Design - a design studio based in Santa Barbara, California USA.
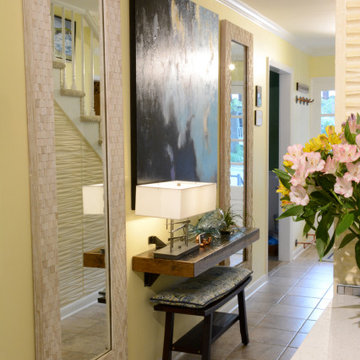
Entry for a Luxury Beach House. Function should be the core of all designs. This small Foyer features a coat and shoe drop-off at the front door. Our custom floating shelf and bench is both practical and unobtrusive. Large mirrors are for self checks, while distributing light throughout the space and adding an illusion of more space.

Architect: Michelle Penn, AIA This is remodel & addition project of an Arts & Crafts two-story home. It included the Kitchen & Dining remodel and an addition of an Office, Dining, Mudroom & 1/2 Bath. The new Mudroom has a bench & hooks for coats and storage. The skylight and angled ceiling create an inviting and warm entry from the backyard. Photo Credit: Jackson Studios

Large estate home located in Greenville, SC. Photos by TJ Getz. This is the 2nd home we have built for this family. It is a large, traditional brick and stone home with wonderful interiors.
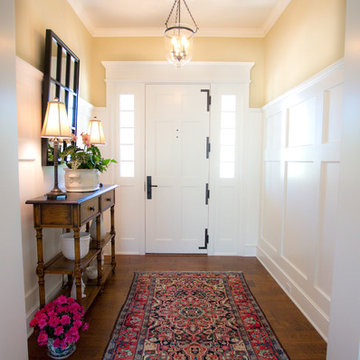
This is a very well detailed custom home on a smaller scale, measuring only 3,000 sf under a/c. Every element of the home was designed by some of Sarasota's top architects, landscape architects and interior designers. One of the highlighted features are the true cypress timber beams that span the great room. These are not faux box beams but true timbers. Another awesome design feature is the outdoor living room boasting 20' pitched ceilings and a 37' tall chimney made of true boulders stacked over the course of 1 month.
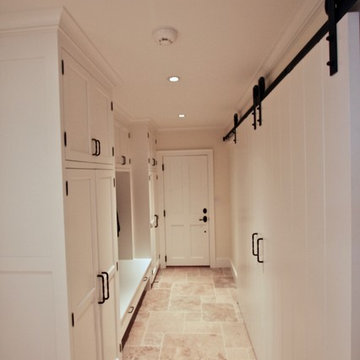
Inredning av ett klassiskt mellanstort kapprum, med gula väggar, travertin golv, en enkeldörr, en vit dörr och beiget golv
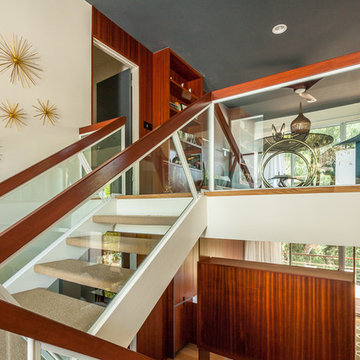
Shawn Bishop Photography
Inspiration för mellanstora moderna foajéer, med gula väggar, ljust trägolv, en dubbeldörr, en blå dörr och brunt golv
Inspiration för mellanstora moderna foajéer, med gula väggar, ljust trägolv, en dubbeldörr, en blå dörr och brunt golv
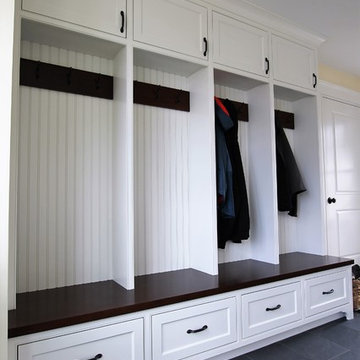
Melis Kemp
Bild på ett stort vintage kapprum, med gula väggar, klinkergolv i porslin, en enkeldörr, en svart dörr och grått golv
Bild på ett stort vintage kapprum, med gula väggar, klinkergolv i porslin, en enkeldörr, en svart dörr och grått golv
528 foton på entré, med gula väggar
1
