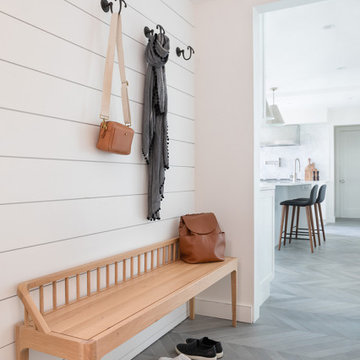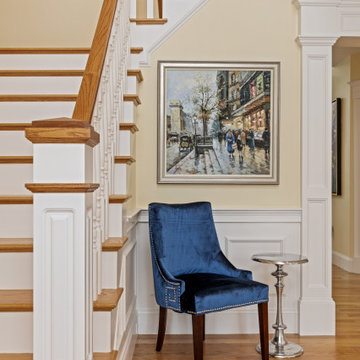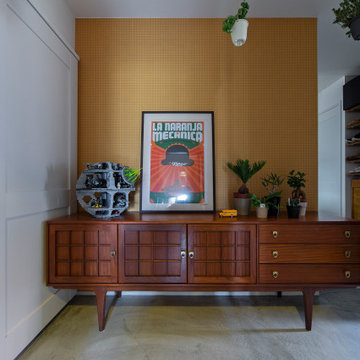99 foton på entré, med gula väggar
Sortera efter:
Budget
Sortera efter:Populärt i dag
1 - 20 av 99 foton
Artikel 1 av 3

Idéer för stora vintage farstur, med en enkeldörr, en svart dörr, gula väggar, betonggolv och grått golv

This bright and happy mudroom features custom built ins for storage and well as shoe niches to keep things organized. The pop of color adds a bright and refreshing feel upon entry that flows with the rest of the character this home has to offer.

Idéer för en stor maritim hall, med gula väggar, mellanmörkt trägolv, en enkeldörr, en blå dörr och brunt golv

Dans cette maison datant de 1993, il y avait une grande perte de place au RDCH; Les clients souhaitaient une rénovation totale de ce dernier afin de le restructurer. Ils rêvaient d'un espace évolutif et chaleureux. Nous avons donc proposé de re-cloisonner l'ensemble par des meubles sur mesure et des claustras. Nous avons également proposé d'apporter de la lumière en repeignant en blanc les grandes fenêtres donnant sur jardin et en retravaillant l'éclairage. Et, enfin, nous avons proposé des matériaux ayant du caractère et des coloris apportant du peps!
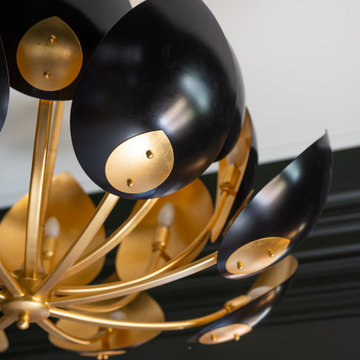
Bild på en stor maritim entré, med gula väggar, mellanmörkt trägolv och brunt golv

Lantlig inredning av ett kapprum, med gula väggar, skiffergolv, en enkeldörr, en vit dörr och flerfärgat golv

Bild på en mellanstor eklektisk hall, med gula väggar, granitgolv, en enkeldörr, en vit dörr och vitt golv
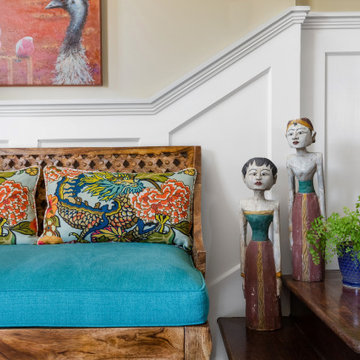
Bohemian-style foyer in Craftsman home
Idéer för en mellanstor eklektisk foajé, med gula väggar, kalkstensgolv, en enkeldörr, en vit dörr och gult golv
Idéer för en mellanstor eklektisk foajé, med gula väggar, kalkstensgolv, en enkeldörr, en vit dörr och gult golv

This mudroom can be opened up to the rest of the first floor plan with hidden pocket doors! The open bench, hooks and cubbies add super flexible storage!
Architect: Meyer Design
Photos: Jody Kmetz

Idéer för att renovera en mellanstor retro hall, med gula väggar och ljust trägolv

Originally designed by renowned architect Miles Standish in 1930, this gorgeous New England Colonial underwent a 1960s addition by Richard Wills of the elite Royal Barry Wills architecture firm - featured in Life Magazine in both 1938 & 1946 for his classic Cape Cod & Colonial home designs. The addition included an early American pub w/ beautiful pine-paneled walls, full bar, fireplace & abundant seating as well as a country living room.
We Feng Shui'ed and refreshed this classic home, providing modern touches, but remaining true to the original architect's vision.
On the front door: Heritage Red by Benjamin Moore.
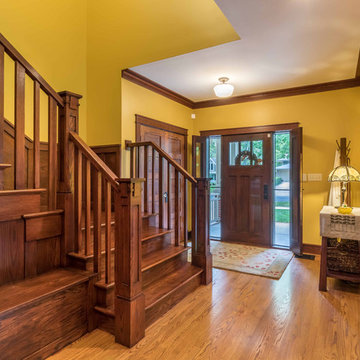
The Entry foyer provides an ample coat closet, as well as space for greeting guests. The unique front door includes operable sidelights for additional light and ventilation. This space opens to the Stair, Den, and Hall which leads to the primary living spaces and core of the home. The Stair includes a comfortable built-in lift-up bench for storage. Beautifully detailed stained oak trim is highlighted throughout the home.
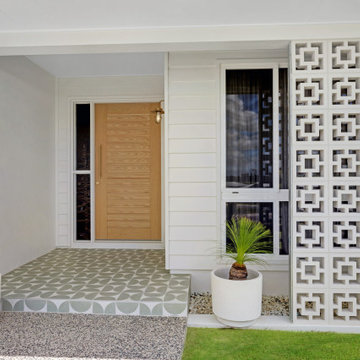
Entry
Foto på en funkis entré, med gula väggar, klinkergolv i keramik och ljus trädörr
Foto på en funkis entré, med gula väggar, klinkergolv i keramik och ljus trädörr

Originally designed by renowned architect Miles Standish in 1930, this gorgeous New England Colonial underwent a 1960s addition by Richard Wills of the elite Royal Barry Wills architecture firm - featured in Life Magazine in both 1938 & 1946 for his classic Cape Cod & Colonial home designs. The addition included an early American pub w/ beautiful pine-paneled walls, full bar, fireplace & abundant seating as well as a country living room.
We Feng Shui'ed and refreshed this classic home, providing modern touches, but remaining true to the original architect's vision.
On the front door: Heritage Red by Benjamin Moore.
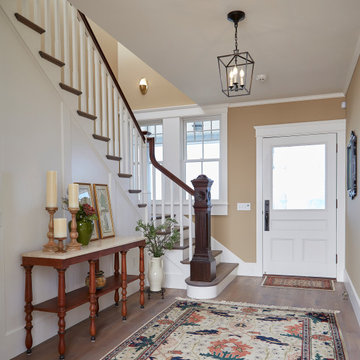
A classic new entry hall using an antique door and newel post.
Idéer för stora vintage foajéer, med gula väggar, mellanmörkt trägolv, en enkeldörr, en vit dörr och grått golv
Idéer för stora vintage foajéer, med gula väggar, mellanmörkt trägolv, en enkeldörr, en vit dörr och grått golv

le hall d'entrée s'affirme avec un papier peint graphique
Exempel på en mellanstor 60 tals foajé, med gula väggar, mörkt trägolv, brunt golv, en enkeldörr och ljus trädörr
Exempel på en mellanstor 60 tals foajé, med gula väggar, mörkt trägolv, brunt golv, en enkeldörr och ljus trädörr

The Entry foyer provides an ample coat closet, as well as space for greeting guests. The unique front door includes operable sidelights for additional light and ventilation. This space opens to the Stair, Den, and Hall which leads to the primary living spaces and core of the home. The Stair includes a comfortable built-in lift-up bench for storage. Beautifully detailed stained oak trim is highlighted throughout the home.
99 foton på entré, med gula väggar
1
