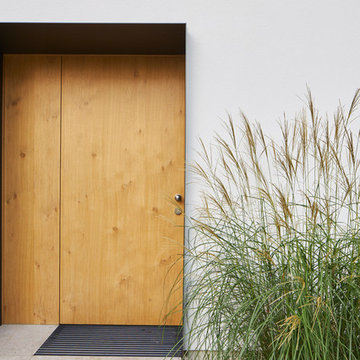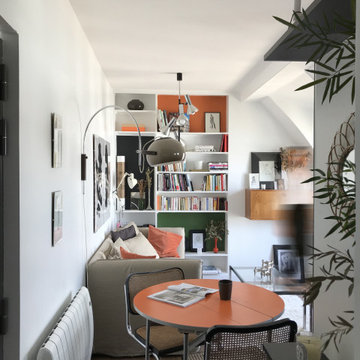2 719 foton på entré, med laminatgolv och heltäckningsmatta
Sortera efter:
Budget
Sortera efter:Populärt i dag
1 - 20 av 2 719 foton

Flooring is Evoke laminate, color: Adrian
Bild på en mellanstor maritim ingång och ytterdörr, med vita väggar, laminatgolv, en enkeldörr, en blå dörr och brunt golv
Bild på en mellanstor maritim ingång och ytterdörr, med vita väggar, laminatgolv, en enkeldörr, en blå dörr och brunt golv
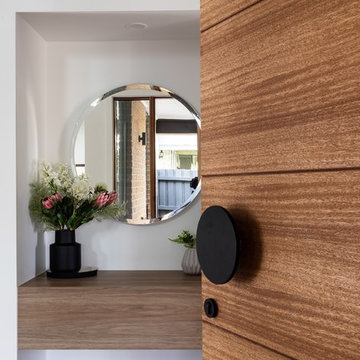
Idéer för mellanstora funkis foajéer, med vita väggar, laminatgolv, en enkeldörr, mellanmörk trädörr och brunt golv

Фото: Аскар Кабжан
Inredning av en modern mellanstor farstu, med flerfärgade väggar, laminatgolv, en enkeldörr, en svart dörr och brunt golv
Inredning av en modern mellanstor farstu, med flerfärgade väggar, laminatgolv, en enkeldörr, en svart dörr och brunt golv

Inredning av ett klassiskt mellanstort kapprum, med beige väggar, laminatgolv och brunt golv

Dean J. Birinyi Architectural Photography http://www.djbphoto.com
Idéer för en stor modern foajé, med flerfärgade väggar, en enkeldörr, mörk trädörr, laminatgolv och beiget golv
Idéer för en stor modern foajé, med flerfärgade väggar, en enkeldörr, mörk trädörr, laminatgolv och beiget golv
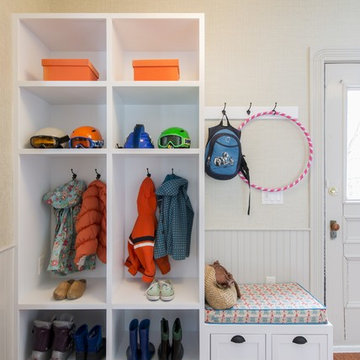
Klassisk inredning av ett mellanstort kapprum, med beige väggar, heltäckningsmatta, en enkeldörr, en vit dörr och orange golv
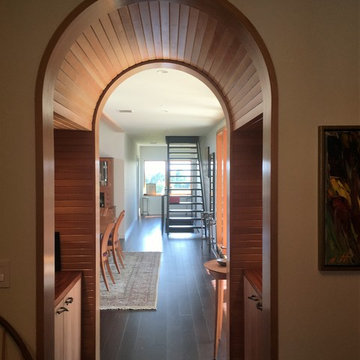
This wood arch is the link between the entry and the
living area. The interstitial space has a zen like feel to it.
Photo by TruexCullins Architects

These homeowners came to us wanting to upgrade the curb appeal of their home and improve the layout of the interior. They hoped for an entry that would welcome guests to their home both inside and out, while also creating more defined and purposeful space within the home. The main goals of the project were to add a covered wrap around porch, add more windows for natural light, create a formal entry that housed the client’s baby grand piano, and add a home office for the clients to work from home.
With a dated exterior and facade that lacked dimension, there was little charm to be had. The front door was hidden from visitors and a lack of windows made the exterior unoriginal. We approached the exterior design pulling inspiration from the farmhouse style, southern porches, and craftsman style homes. Eventually we landed on a design that added numerous windows to the front façade, reminiscent of a farmhouse, and turned a Dutch hipped roof into an extended gable roof, creating a large front porch and adding curb appeal interest. By relocating the entry door to the front of the house and adding a gable accent over this new door, it created a focal point for guests and passersby. In addition to those design elements, we incorporated some exterior shutters rated for our northwest climate that echoed the southern style homes our client loved. A greige paint color (Benjamin Moore Cape May Cobblestone) accented with a white trim (Benjamin Moore Swiss Coffee) and a black front door, shutters, and window box (Sherwin Williams Black Magic) all work together to create a charming and welcoming façade.
On the interior we removed a half wall and coat closet that separated the original cramped entryway from the front room. The front room was a multipurpose space that didn’t have a designated use for the family, it became a catch-all space that was easily cluttered. Through the design process we came up with a plan to split the spaces into 2 rooms, a large open semi-formal entryway and a home office. The semi-formal entryway was intentionally designed to house the homeowner’s baby grand piano – a real showstopper. The flow created by this entryway is welcoming and ushers you into a beautifully curated home.
A new office now sits right off the entryway with beautiful French doors, built-in cabinetry, and an abundance of natural light – everything that one dreams of for their home office. The home office looks out to the front porch and front yard as well as the pastural side yard where the children frequently play. The office is an ideal location for a moment of inspiration, reflection, and focus. A warm white paint (Benjamin Moore Swiss Coffee) combined with the newly installed light oak luxury vinyl plank flooring runs throughout the home, creating continuity and a neutral canvas. Traditional and schoolhouse style statement light fixtures coordinate with the black door hardware for an added level of contrast.
There is one more improvement that made a big difference to this family. In the family room, we added a built-in window seat. This created a cozy nook that is used by all for reading and extra seating. This relatively small improvement had a big impact on how the family uses and enjoys the space.
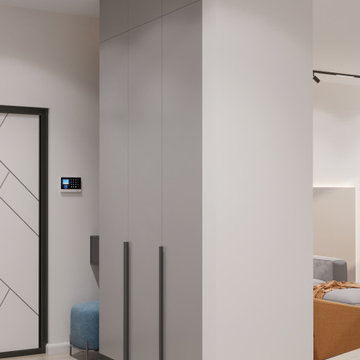
Idéer för mellanstora funkis ingångspartier, med beige väggar, laminatgolv, en vit dörr och beiget golv
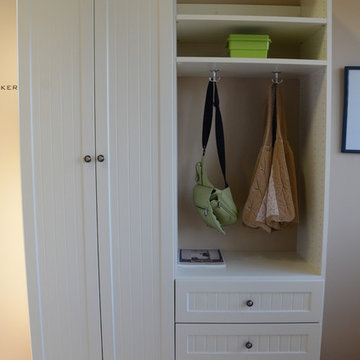
Perfect for a garage entry. Coat and book bag storage. Shelves and baskets for shoes as well as sporting equipment. Keeps entry way organized and tidy!

We brought in black accents in furniture and decor throughout the main level of this modern farmhouse. The deacon's bench and custom initial handpainted wood sign tie the black fixtures and railings together.
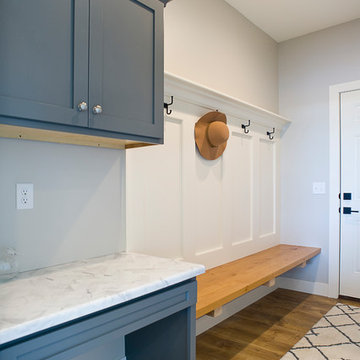
Inredning av ett klassiskt mellanstort kapprum, med grå väggar, laminatgolv, en enkeldörr, en blå dörr och brunt golv
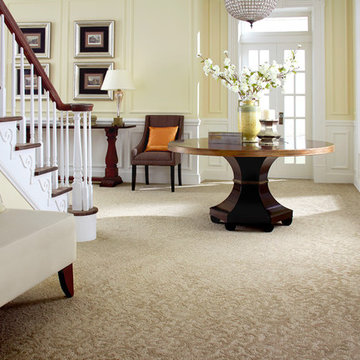
Inredning av en klassisk mellanstor foajé, med gula väggar, heltäckningsmatta, beiget golv, en dubbeldörr och en vit dörr
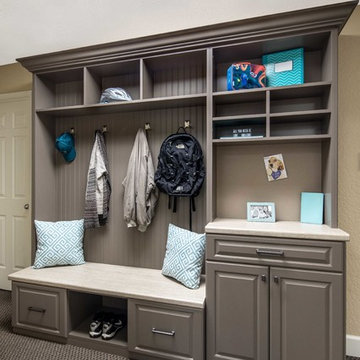
Karine Weiller
Idéer för mellanstora vintage kapprum, med beige väggar och heltäckningsmatta
Idéer för mellanstora vintage kapprum, med beige väggar och heltäckningsmatta
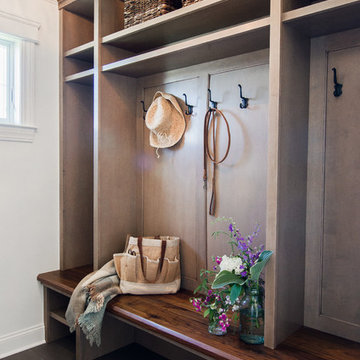
Inspiration för mellanstora klassiska entréer, med vita väggar, laminatgolv och svart golv
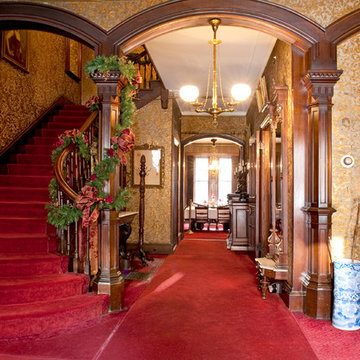
Mary Prince Photography © 2012 Houzz, Gibson House Museum
Idéer för en klassisk foajé, med heltäckningsmatta
Idéer för en klassisk foajé, med heltäckningsmatta
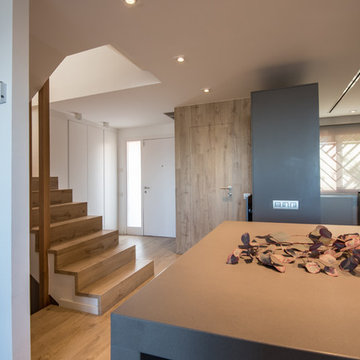
Kris Moya Estudio
Inredning av en modern mellanstor hall, med vita väggar, laminatgolv, en enkeldörr, en vit dörr och brunt golv
Inredning av en modern mellanstor hall, med vita väggar, laminatgolv, en enkeldörr, en vit dörr och brunt golv
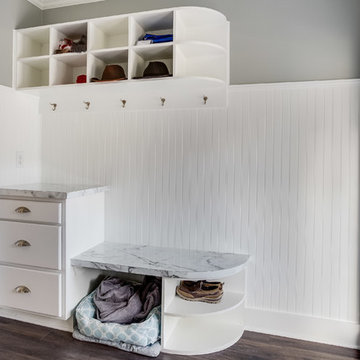
205 Photography
Inredning av ett klassiskt litet kapprum, med grå väggar och laminatgolv
Inredning av ett klassiskt litet kapprum, med grå väggar och laminatgolv
2 719 foton på entré, med laminatgolv och heltäckningsmatta
1
