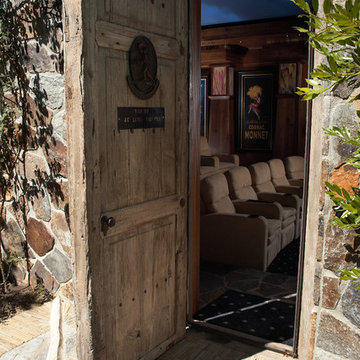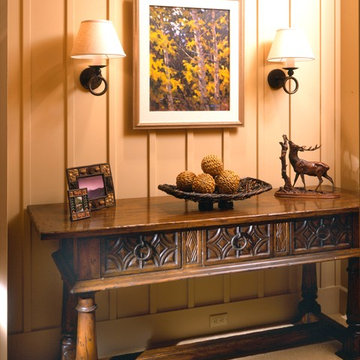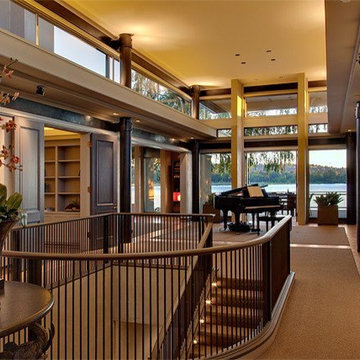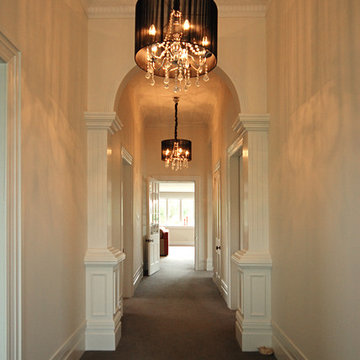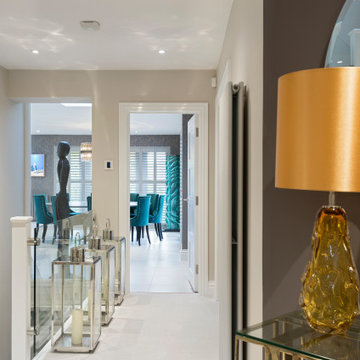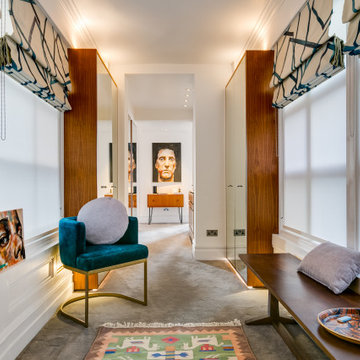778 foton på entré, med heltäckningsmatta
Sortera efter:
Budget
Sortera efter:Populärt i dag
141 - 160 av 778 foton
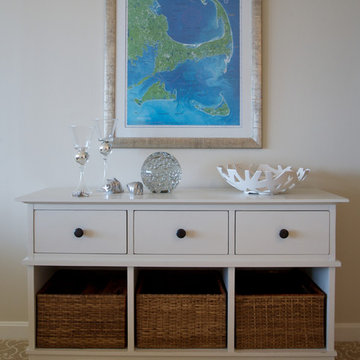
Idéer för små maritima hallar, med grå väggar, heltäckningsmatta och brunt golv
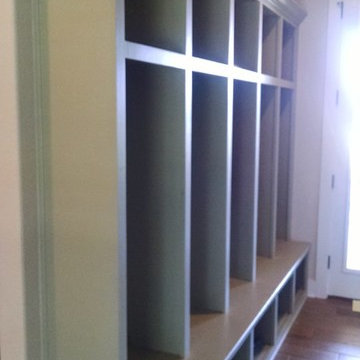
Idéer för ett mellanstort klassiskt kapprum, med beige väggar, heltäckningsmatta, en dubbeldörr och mörk trädörr
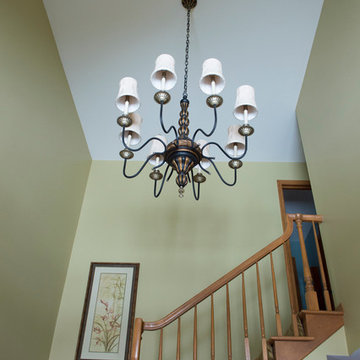
Heather Fenske
Foto på en stor vintage foajé, med gröna väggar, heltäckningsmatta, en enkeldörr och brunt golv
Foto på en stor vintage foajé, med gröna väggar, heltäckningsmatta, en enkeldörr och brunt golv
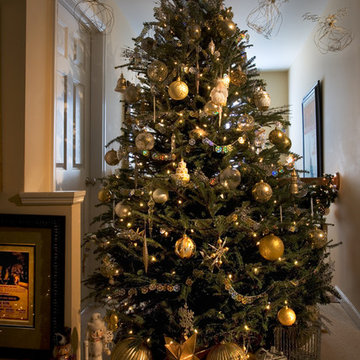
Photo Credit: Robert Thien
Idéer för små vintage foajéer, med gröna väggar, heltäckningsmatta, en enkeldörr och en vit dörr
Idéer för små vintage foajéer, med gröna väggar, heltäckningsmatta, en enkeldörr och en vit dörr
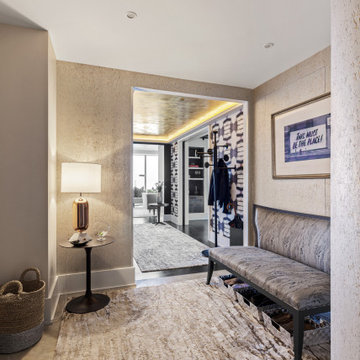
Idéer för att renovera en stor funkis foajé, med beige väggar, heltäckningsmatta och beiget golv
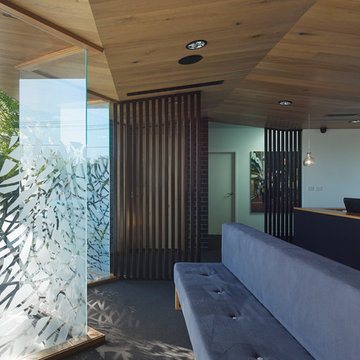
Peter Bennetts
Inspiration för en mellanstor funkis entré, med vita väggar, heltäckningsmatta, en enkeldörr och ljus trädörr
Inspiration för en mellanstor funkis entré, med vita väggar, heltäckningsmatta, en enkeldörr och ljus trädörr
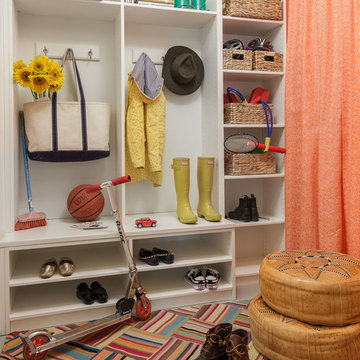
Mudroom made (more) fun. This space was a basic white box -- we added a mix of color and pattern to make it a happy place to set books, tie shoes, and organize gear.
Design by Courtney B. Smith. Photograph by David D. Livingston.
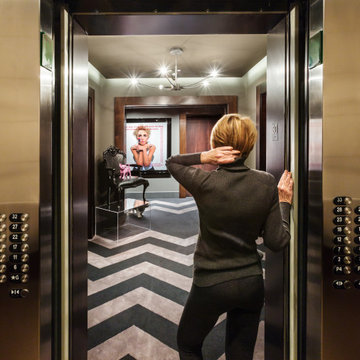
Stepping out of a private elevator into the condo's foyer. Custom designed carpeting and light fixture. Original art and sculpture.
Idéer för en mellanstor eklektisk foajé, med beige väggar och heltäckningsmatta
Idéer för en mellanstor eklektisk foajé, med beige väggar och heltäckningsmatta
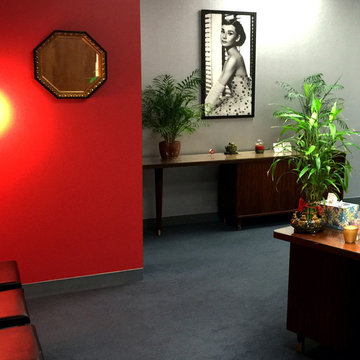
Feng Shui Style Headquarters: Reception.
Our red wall is pumping up the Fame & Reputation area. The Bagua mirror is a highly auspicious shape, and a great nod to the fact that our whole office is balanced and zen.
Design and photo by Jennifer A. Emmer
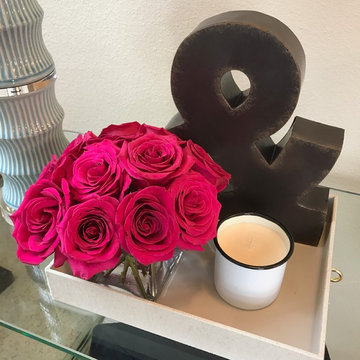
Transitional accessories on entryway console table.
Idéer för små vintage foajéer, med beige väggar, heltäckningsmatta, en enkeldörr, en vit dörr och beiget golv
Idéer för små vintage foajéer, med beige väggar, heltäckningsmatta, en enkeldörr, en vit dörr och beiget golv
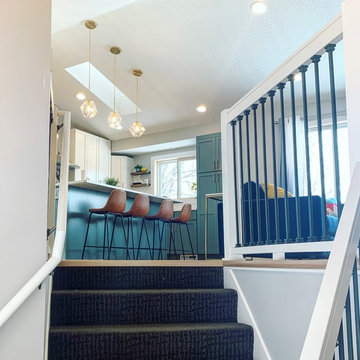
Foyer opening into a lovely kitchen and family room mid century design. Updated carpet stairs, and railings opens up to a lovely vinyl flooring and updated kitchen, family room, and dining room. Two tone cabinets with a fun mosaic backsplash blue accents into the living room such as the couch, and also dining room kitchen chairs.
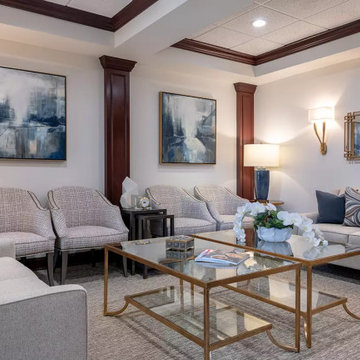
After working on several projects in their residence, the Grapevine’s asked us to fully design the renovation of their new dental office. The practice consults patients with cosmetic and daily dental needs and desired a warm, welcoming space for their patients to feel instantly comfortable. That feedback is regularly given to the staff, so we achieved our mission. The dark wood molding was one thing the owner wanted to remain during the renovation, so we found ways to lighten and brighten around it to keep it from feeling too dark. Mirrors, glass, and metals, along with bright white accessories helped us achieve our mission. Calming blue accents evoke calmness and add depth to the space as well. Performance fabrics on seating ensure their investment remains protected for many years to come!
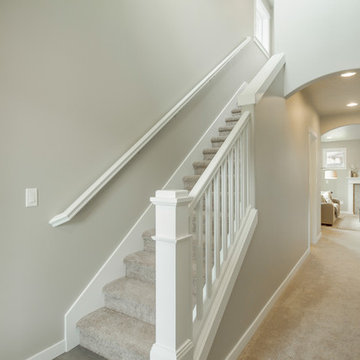
The 1743 square foot Middleton combines luxury and space in a two-story home plan. The first floor features an expansive living room and adjoining dining room, both overlooked by an open kitchen that offers ample counter space and cupboard storage with the added convenience of a built-in desk or beverage center. Upstairs, the extravagant master suite boasts a luxurious dual vanity bathroom with a private water closet and shower, as well as an enormous closet. The two other sizeable bedrooms, each with generous closet space, share a large private bathroom and complete this well rounded home.
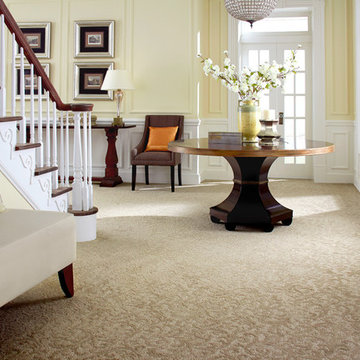
Foto på en mellanstor vintage foajé, med gula väggar, heltäckningsmatta, en dubbeldörr, en vit dörr och beiget golv
778 foton på entré, med heltäckningsmatta
8
