121 foton på entré, med kalkstensgolv och en svart dörr
Sortera efter:
Budget
Sortera efter:Populärt i dag
1 - 20 av 121 foton
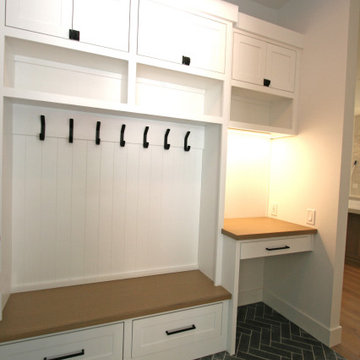
Inspiration för mellanstora klassiska kapprum, med vita väggar, kalkstensgolv, en enkeldörr, svart golv och en svart dörr
Conversion of a beautiful property originally a Country House hotel into a private home with contemporary extensions.
andrew marshall photography
Inspiration för en stor funkis ingång och ytterdörr, med gröna väggar, kalkstensgolv, en dubbeldörr och en svart dörr
Inspiration för en stor funkis ingång och ytterdörr, med gröna väggar, kalkstensgolv, en dubbeldörr och en svart dörr

Benjamin Benschneider
Inspiration för stora moderna ingångspartier, med vita väggar, kalkstensgolv, en pivotdörr, en svart dörr och vitt golv
Inspiration för stora moderna ingångspartier, med vita väggar, kalkstensgolv, en pivotdörr, en svart dörr och vitt golv

Architectural advisement, Interior Design, Custom Furniture Design & Art Curation by Chango & Co.
Architecture by Crisp Architects
Construction by Structure Works Inc.
Photography by Sarah Elliott
See the feature in Domino Magazine

Hamilton Photography
Exempel på en stor klassisk foajé, med vita väggar, kalkstensgolv, en dubbeldörr, vitt golv och en svart dörr
Exempel på en stor klassisk foajé, med vita väggar, kalkstensgolv, en dubbeldörr, vitt golv och en svart dörr

Exempel på en mycket stor lantlig hall, med vita väggar, kalkstensgolv, en dubbeldörr, en svart dörr och beiget golv

The main entry has a marble floor in a classic French pattern with a stone base at the wainscot. Deep blue walls give an elegance to the room and compliment the early American antique table and chairs. Chris Cooper photographer.
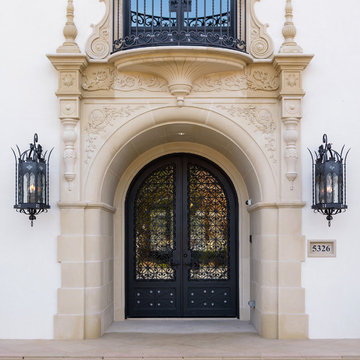
Stephen Reed Photography
Medelhavsstil inredning av en stor ingång och ytterdörr, med vita väggar, kalkstensgolv, en dubbeldörr, en svart dörr och beiget golv
Medelhavsstil inredning av en stor ingång och ytterdörr, med vita väggar, kalkstensgolv, en dubbeldörr, en svart dörr och beiget golv
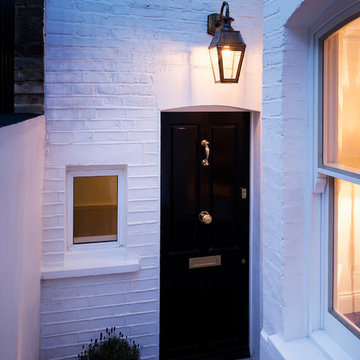
Main entrance.
Front Railing: Removing the 1970’s railing and going back to the original style.
Handrail: Restored to its formal glory.
Paving: Replacing the 1970’s ‘crazy paving’ with 150 year old York stone to match the rest of the street.
Front door: Removal of the non-original door and replacing it with a Victorian-style 4-panel door adorned with door knocker, central knob and letter plate.
Lighting: We fitted a solid brass Victorian lamp (replica) and period-style light bulb to give a Victorian-look as well as match the street lighting.
Windows: UPVc windows are replaced with slimlite double glazing using a special distorted glass to match the original look and charm. This gives the look of single glazing but still functions as double glazing.
Decoration: Overall we tidied up the cables, repainted the front courtyard and renovated the window sills.

Front entry walk and custom entry courtyard gate leads to a courtyard bridge and the main two-story entry foyer beyond. Privacy courtyard walls are located on each side of the entry gate. They are clad with Texas Lueders stone and stucco, and capped with standing seam metal roofs. Custom-made ceramic sconce lights and recessed step lights illuminate the way in the evening. Elsewhere, the exterior integrates an Engawa breezeway around the perimeter of the home, connecting it to the surrounding landscaping and other exterior living areas. The Engawa is shaded, along with the exterior wall’s windows and doors, with a continuous wall mounted awning. The deep Kirizuma styled roof gables are supported by steel end-capped wood beams cantilevered from the inside to beyond the roof’s overhangs. Simple materials were used at the roofs to include tiles at the main roof; metal panels at the walkways, awnings and cabana; and stained and painted wood at the soffits and overhangs. Elsewhere, Texas Lueders stone and stucco were used at the exterior walls, courtyard walls and columns.
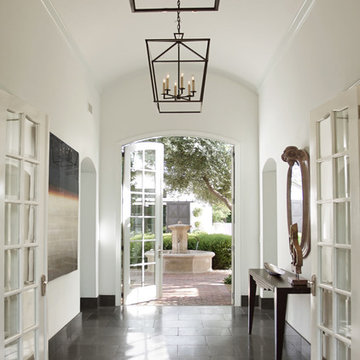
Heather Ryan, Interior Designer H. Ryan Studio - Scottsdale, AZ www.hryanstudio.com
Exempel på en stor klassisk entré, med vita väggar, kalkstensgolv, en enkeldörr, en svart dörr och svart golv
Exempel på en stor klassisk entré, med vita väggar, kalkstensgolv, en enkeldörr, en svart dörr och svart golv

Studio McGee's New McGee Home featuring Tumbled Natural Stones, Painted brick, and Lap Siding.
Bild på en stor vintage hall, med vita väggar, kalkstensgolv, en enkeldörr, en svart dörr och grått golv
Bild på en stor vintage hall, med vita väggar, kalkstensgolv, en enkeldörr, en svart dörr och grått golv
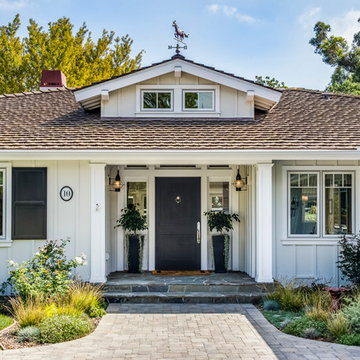
Idéer för en mellanstor lantlig ingång och ytterdörr, med en enkeldörr, en svart dörr, vita väggar och kalkstensgolv
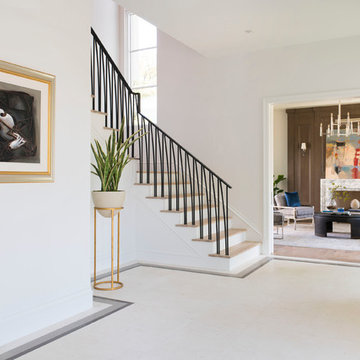
Medelhavsstil inredning av en foajé, med vita väggar, kalkstensgolv, en enkeldörr, en svart dörr och vitt golv

Courtyard style garden with exposed concrete and timber cabana. The swimming pool is tiled with a white sandstone, This courtyard garden design shows off a great mixture of materials and plant species. Courtyard gardens are one of our specialties. This Garden was designed by Michael Cooke Garden Design. Effective courtyard garden is about keeping the design of the courtyard simple. Small courtyard gardens such as this coastal garden in Clovelly are about keeping the design simple.
The swimming pool is tiled internally with a really dark mosaic tile which contrasts nicely with the sandstone coping around the pool.
The cabana is a cool mixture of free form concrete, Spotted Gum vertical slats and a lined ceiling roof. The flooring is also Spotted Gum to tie in with the slats.
Photos by Natalie Hunfalvay
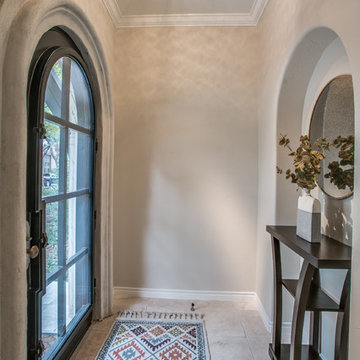
Staging with Deana M. Chow Interiors, Photo by Shoot to Sell
Medelhavsstil inredning av en liten ingång och ytterdörr, med beige väggar, kalkstensgolv, en enkeldörr, en svart dörr och beiget golv
Medelhavsstil inredning av en liten ingång och ytterdörr, med beige väggar, kalkstensgolv, en enkeldörr, en svart dörr och beiget golv
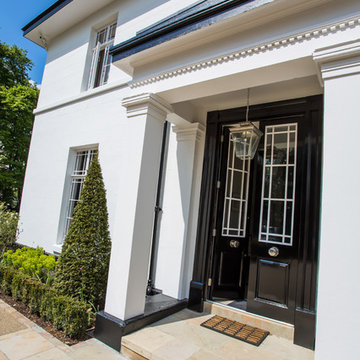
Restored Georgian classic proportions and symmetry to the entrance double doors of the restored country gem of a house.
Photography by Peter Corcoran. Copyright and all rights reserved by The Design Practice by UBER©
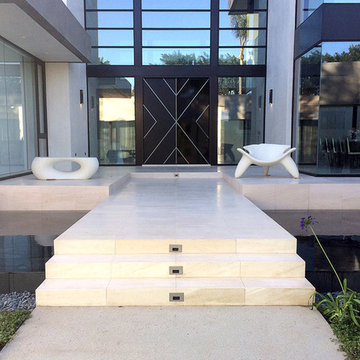
LAD Interiors
Foto på en mycket stor funkis ingång och ytterdörr, med vita väggar, kalkstensgolv, en pivotdörr och en svart dörr
Foto på en mycket stor funkis ingång och ytterdörr, med vita väggar, kalkstensgolv, en pivotdörr och en svart dörr

Stunning stone entry hall with French Rot Iron banister Lime stone floors and walls
Inredning av en stor foajé, med vita väggar, kalkstensgolv, en dubbeldörr, en svart dörr och vitt golv
Inredning av en stor foajé, med vita väggar, kalkstensgolv, en dubbeldörr, en svart dörr och vitt golv
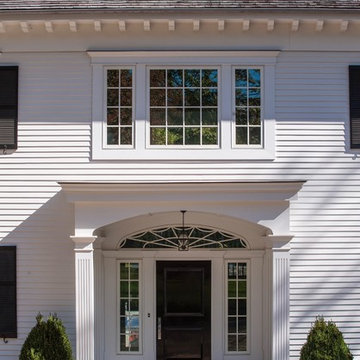
We take great pride in all of the custom details that make our work unique. Photo: steve rossi
Bild på en mellanstor vintage ingång och ytterdörr, med vita väggar, kalkstensgolv, en enkeldörr, en svart dörr och grått golv
Bild på en mellanstor vintage ingång och ytterdörr, med vita väggar, kalkstensgolv, en enkeldörr, en svart dörr och grått golv
121 foton på entré, med kalkstensgolv och en svart dörr
1