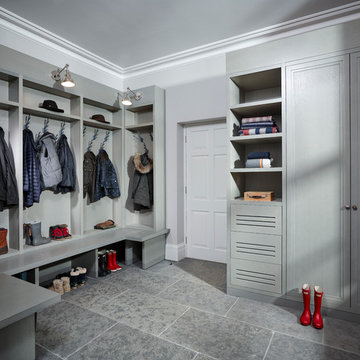212 foton på entré, med grå väggar och kalkstensgolv
Sortera efter:
Budget
Sortera efter:Populärt i dag
1 - 20 av 212 foton

This Jersey farmhouse, with sea views and rolling landscapes has been lovingly extended and renovated by Todhunter Earle who wanted to retain the character and atmosphere of the original building. The result is full of charm and features Randolph Limestone with bespoke elements.
Photographer: Ray Main

This side entry is most-used in this busy family home with 4 kids, lots of visitors and a big dog . Re-arranging the space to include an open center Mudroom area, with elbow room for all, was the key. Kids' PR on the left, walk-in pantry next to the Kitchen, and a double door coat closet add to the functional storage.
Space planning and cabinetry: Jennifer Howard, JWH
Cabinet Installation: JWH Construction Management
Photography: Tim Lenz.

Front entry walk and custom entry courtyard gate leads to a courtyard bridge and the main two-story entry foyer beyond. Privacy courtyard walls are located on each side of the entry gate. They are clad with Texas Lueders stone and stucco, and capped with standing seam metal roofs. Custom-made ceramic sconce lights and recessed step lights illuminate the way in the evening. Elsewhere, the exterior integrates an Engawa breezeway around the perimeter of the home, connecting it to the surrounding landscaping and other exterior living areas. The Engawa is shaded, along with the exterior wall’s windows and doors, with a continuous wall mounted awning. The deep Kirizuma styled roof gables are supported by steel end-capped wood beams cantilevered from the inside to beyond the roof’s overhangs. Simple materials were used at the roofs to include tiles at the main roof; metal panels at the walkways, awnings and cabana; and stained and painted wood at the soffits and overhangs. Elsewhere, Texas Lueders stone and stucco were used at the exterior walls, courtyard walls and columns.
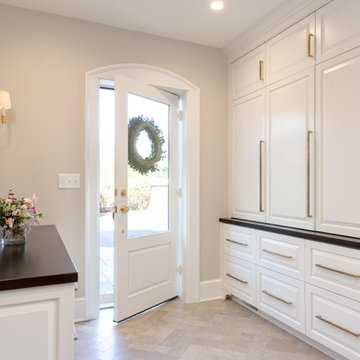
Qphoto
Idéer för små vintage kapprum, med grå väggar, kalkstensgolv, en vit dörr och grått golv
Idéer för små vintage kapprum, med grå väggar, kalkstensgolv, en vit dörr och grått golv
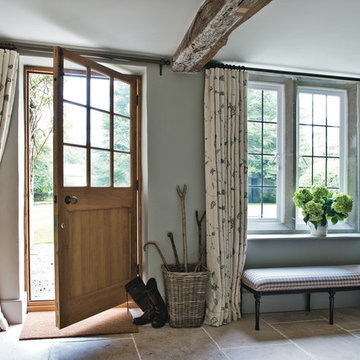
Polly Eltes
Bild på en lantlig entré, med grå väggar, kalkstensgolv, en enkeldörr och mellanmörk trädörr
Bild på en lantlig entré, med grå väggar, kalkstensgolv, en enkeldörr och mellanmörk trädörr

Ultra modern front door in gray metallic finish with large sidelight frosted glass. Equipped with biometric fingerprint access, up to 99 combinations, square shape long door pull.
Custom designed by BellaPorta and built to the size in Austria

The graceful curve of the stone and wood staircase is echoed in the archway leading to the grandfather clock at the end of the T-shaped entryway. In a foyer this grand, the art work must be proportional, so I selected the large-scale “Tree of Life” mosaic for the wall. Each piece was individually installed into the frame. The stairs are wood and stone, the railing is metal and the floor is limestone.
Photo by Brian Gassel
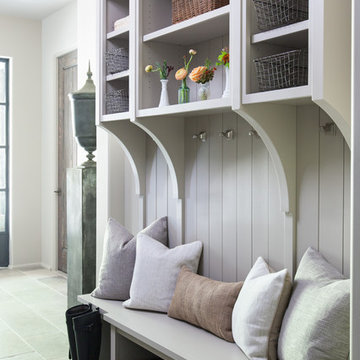
Exempel på ett mellanstort klassiskt kapprum, med grå väggar, kalkstensgolv och grått golv
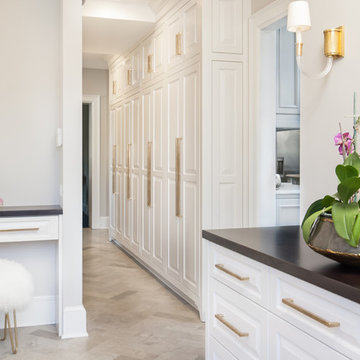
The expansion of this mudroom more than doubled its size. New custom cabinets ensure everything has a place. New tile floor and brass hardware tie the new and existing spaces together.
QPH Photo
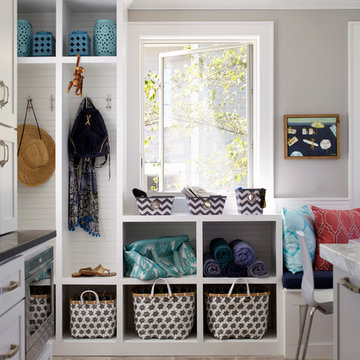
Design: Jules Duffy Design; This kitchen was gutted to the studs and renovated TWICE after 2 burst pipe events! It's finally complete! With windows and doors on 3 sides, the kitchen is flooded with amazing light and beautiful breezes. The finishes were selected from a driftwood palate as a nod to the beach one block away, The limestone floor (beyond practical) dares all to find the sand traveling in on kids' feet. Tons of storage and seating make this kitchen a hub for entertaining. Photography: Laura Moss
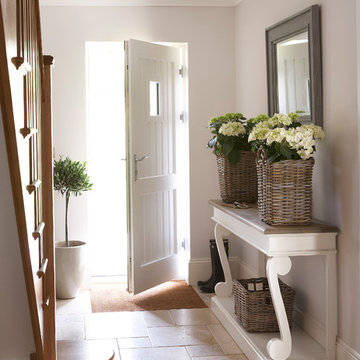
Inspiration för en mellanstor vintage entré, med kalkstensgolv och grå väggar
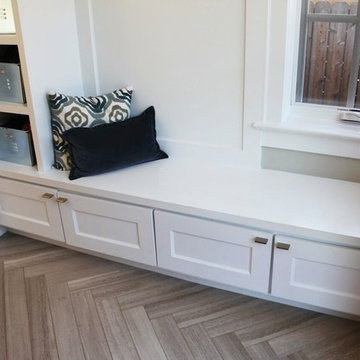
Clean and organized spaces to store all of our clients’ outdoor gear! Bright and airy, integrated plenty of storage, coat and hat racks, and bursts of color through baskets, throw pillows, and accent walls. Each mudroom differs in design style, exuding functionality and beauty.
Project designed by Denver, Colorado interior designer Margarita Bravo. She serves Denver as well as surrounding areas such as Cherry Hills Village, Englewood, Greenwood Village, and Bow Mar.
For more about MARGARITA BRAVO, click here: https://www.margaritabravo.com/
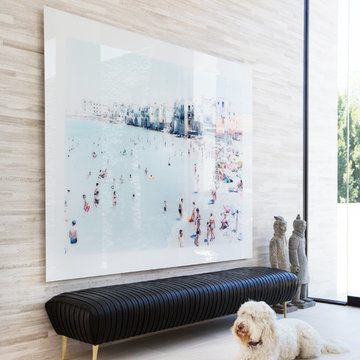
Interior Design by Blackband Design
Photography by Tessa Neustadt
Idéer för att renovera en mellanstor funkis ingång och ytterdörr, med grå väggar, kalkstensgolv och glasdörr
Idéer för att renovera en mellanstor funkis ingång och ytterdörr, med grå väggar, kalkstensgolv och glasdörr
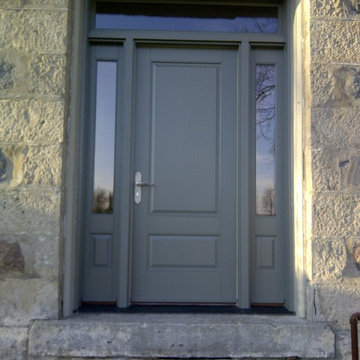
Front entrance with raised panel over raised panel. Front entrance is adjoined by matching side lights and transom above.
Foto på en mellanstor vintage ingång och ytterdörr, med grå väggar, kalkstensgolv, en enkeldörr och en grå dörr
Foto på en mellanstor vintage ingång och ytterdörr, med grå väggar, kalkstensgolv, en enkeldörr och en grå dörr
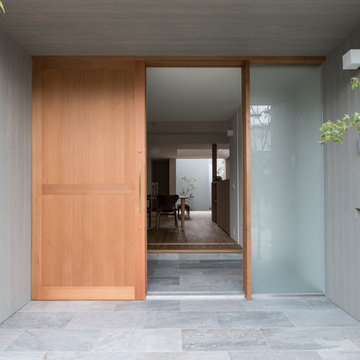
Inredning av en modern ingång och ytterdörr, med grå väggar, kalkstensgolv, en skjutdörr och ljus trädörr
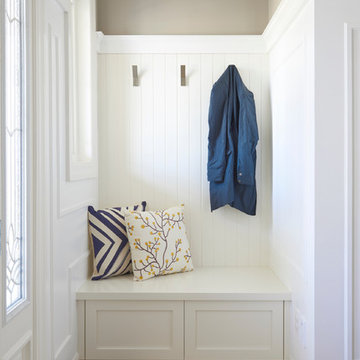
Custom design by Cynthia Soda of Soda Pop Design Inc.
Idéer för små vintage kapprum, med grå väggar, en enkeldörr och kalkstensgolv
Idéer för små vintage kapprum, med grå väggar, en enkeldörr och kalkstensgolv
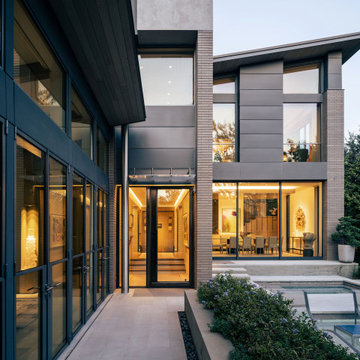
Exempel på en stor modern ingång och ytterdörr, med grå väggar, kalkstensgolv, en pivotdörr, metalldörr och grått golv
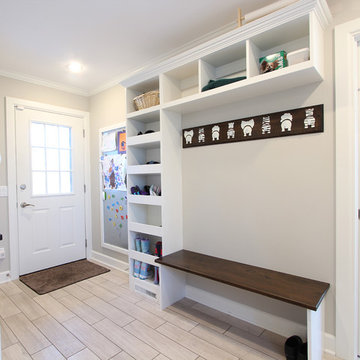
Open cubbies were placed near the back door in this mudroom / laundry room. The vertical storage is shoe storage and the horizontal storage is great space for baskets and dog storage. A metal sheet pan from a local hardware store was framed for displaying artwork. The bench top is stained to hide wear and tear. The coat hook rail was a DIY project the homeowner did to add a bit of whimsy to the space.
212 foton på entré, med grå väggar och kalkstensgolv
1

