1 933 foton på entré, med kalkstensgolv
Sortera efter:
Budget
Sortera efter:Populärt i dag
61 - 80 av 1 933 foton
Artikel 1 av 2
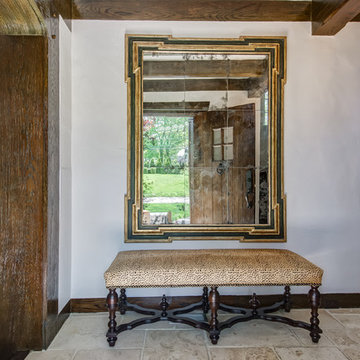
The front entry to this French Normandy Tudor features rustic dark wood front door that matches the trim and ceiling beams on the interior of the home The entry has a large rustic/contemporary mirror and a spotted leather bench. that sits on a limestone tile floor.
Architect: T.J. Costello - Hierarchy Architecture + Design, PLLC
Photographer: Russell Pratt
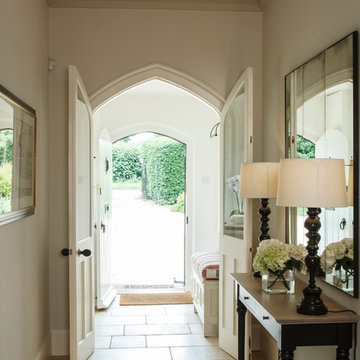
Michael Cameron Photography
Klassisk inredning av en entré, med kalkstensgolv, en enkeldörr och en vit dörr
Klassisk inredning av en entré, med kalkstensgolv, en enkeldörr och en vit dörr
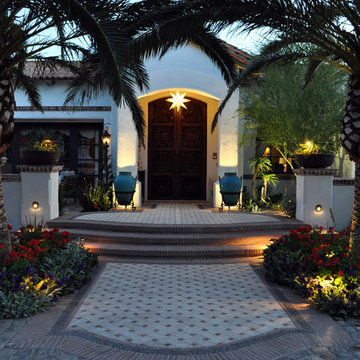
The formal entryway is flanked with arching date palms and features intricate pebble mosaic. Photo by Todor Spasov
Inspiration för mellanstora medelhavsstil ingångspartier, med vita väggar, kalkstensgolv, en enkeldörr och mörk trädörr
Inspiration för mellanstora medelhavsstil ingångspartier, med vita väggar, kalkstensgolv, en enkeldörr och mörk trädörr

One of the most important rooms in the house, the Mudroom had to accommodate everyone’s needs coming and going. As such, this nerve center of the home has ample storage, space to pull off your boots, and a house desk to drop your keys, school books or briefcase. Kadlec Architecture + Design combined clever details using O’Brien Harris stained oak millwork, foundation brick subway tile, and a custom designed “chalkboard” mural.
Architecture, Design & Construction by BGD&C
Interior Design by Kaldec Architecture + Design
Exterior Photography: Tony Soluri
Interior Photography: Nathan Kirkman
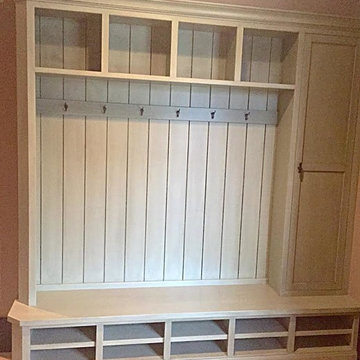
Foto på ett mellanstort vintage kapprum, med beige väggar och kalkstensgolv
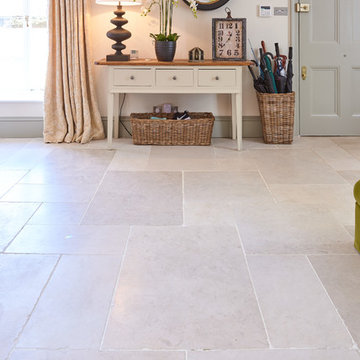
Belvoir limestone in a tumbled finish from Artisans of Devizes.
Idéer för lantliga entréer, med kalkstensgolv
Idéer för lantliga entréer, med kalkstensgolv
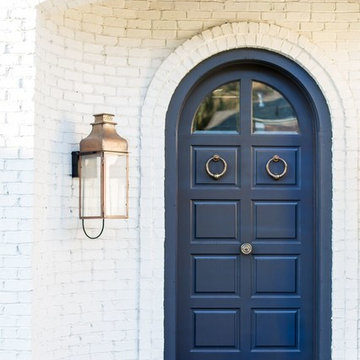
Front Entry Door for the 'Lausanne'; Lindsay Salazar Photography
Klassisk inredning av en stor foajé, med vita väggar, kalkstensgolv, en enkeldörr och en blå dörr
Klassisk inredning av en stor foajé, med vita väggar, kalkstensgolv, en enkeldörr och en blå dörr

The main entry has a marble floor in a classic French pattern with a stone base at the wainscot. Deep blue walls give an elegance to the room and compliment the early American antique table and chairs. Chris Cooper photographer.

I choose to have all stone floors with a honed finish and all marble accents high polished.
Exempel på en mycket stor klassisk entré, med bruna väggar, kalkstensgolv, en dubbeldörr och metalldörr
Exempel på en mycket stor klassisk entré, med bruna väggar, kalkstensgolv, en dubbeldörr och metalldörr
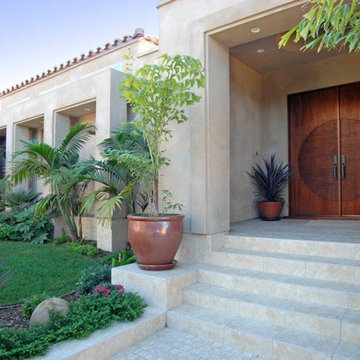
Spectacular contemporary estate home in the prestigious country club neighborhood. A true treasure! 4Bed plus/5Bath plus,3 car garage, brazilian cherry wood flooring, chef's kitchen featuring top-of-the line stainless appliances, a large island with granite countertops. The kitchen open to dining and family room to an amazing ocean view!! Property sold as is condition.
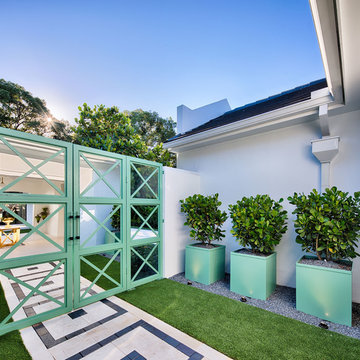
Inspiration för stora moderna farstur, med vita väggar, kalkstensgolv, en dubbeldörr, glasdörr och vitt golv
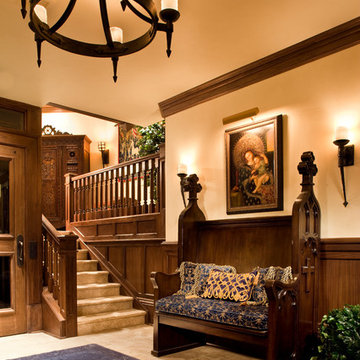
Peter Malinowski / InSite Architectural Photography
Idéer för att renovera en stor vintage foajé, med kalkstensgolv
Idéer för att renovera en stor vintage foajé, med kalkstensgolv
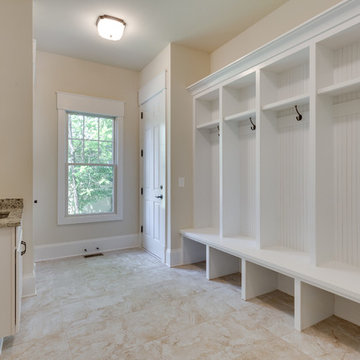
Inspiration för ett stort vintage kapprum, med beige väggar, kalkstensgolv, en vit dörr och beiget golv
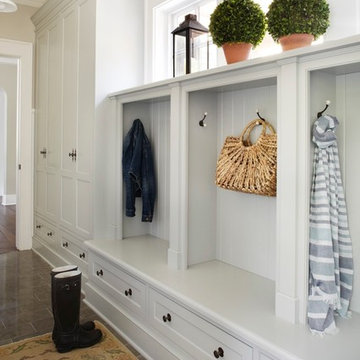
Fabulous galley style Mud Room featuring custom built in cabinetry painted in a Gustavian gray and fitted with iron pulls. A limestone floor, vintage style pendant lights and an antique rug infuse old world charm into this new construction space.
Interior Design: Molly Quinn Design
Architect: Hackley & Associates
Builder: Homes by James

Who says green and sustainable design has to look like it? Designed to emulate the owner’s favorite country club, this fine estate home blends in with the natural surroundings of it’s hillside perch, and is so intoxicatingly beautiful, one hardly notices its numerous energy saving and green features.
Durable, natural and handsome materials such as stained cedar trim, natural stone veneer, and integral color plaster are combined with strong horizontal roof lines that emphasize the expansive nature of the site and capture the “bigness” of the view. Large expanses of glass punctuated with a natural rhythm of exposed beams and stone columns that frame the spectacular views of the Santa Clara Valley and the Los Gatos Hills.
A shady outdoor loggia and cozy outdoor fire pit create the perfect environment for relaxed Saturday afternoon barbecues and glitzy evening dinner parties alike. A glass “wall of wine” creates an elegant backdrop for the dining room table, the warm stained wood interior details make the home both comfortable and dramatic.
The project’s energy saving features include:
- a 5 kW roof mounted grid-tied PV solar array pays for most of the electrical needs, and sends power to the grid in summer 6 year payback!
- all native and drought-tolerant landscaping reduce irrigation needs
- passive solar design that reduces heat gain in summer and allows for passive heating in winter
- passive flow through ventilation provides natural night cooling, taking advantage of cooling summer breezes
- natural day-lighting decreases need for interior lighting
- fly ash concrete for all foundations
- dual glazed low e high performance windows and doors
Design Team:
Noel Cross+Architects - Architect
Christopher Yates Landscape Architecture
Joanie Wick – Interior Design
Vita Pehar - Lighting Design
Conrado Co. – General Contractor
Marion Brenner – Photography
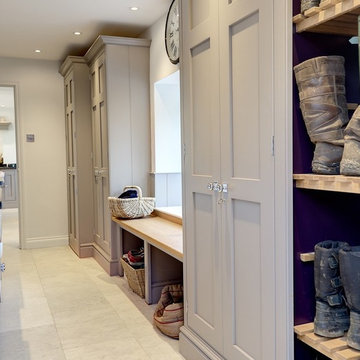
Bespoke Boot-room. Slatted drying shelves for boots. Bench seating. Concealed dog bed. Paint colours by Lewis Alderson
Exempel på en mellanstor klassisk entré, med kalkstensgolv
Exempel på en mellanstor klassisk entré, med kalkstensgolv
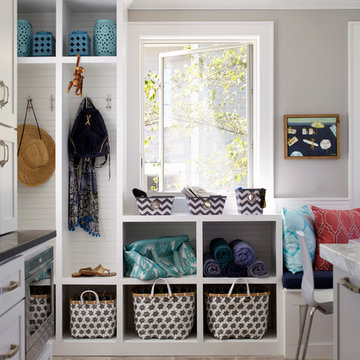
Design: Jules Duffy Design; This kitchen was gutted to the studs and renovated TWICE after 2 burst pipe events! It's finally complete! With windows and doors on 3 sides, the kitchen is flooded with amazing light and beautiful breezes. The finishes were selected from a driftwood palate as a nod to the beach one block away, The limestone floor (beyond practical) dares all to find the sand traveling in on kids' feet. Tons of storage and seating make this kitchen a hub for entertaining. Photography: Laura Moss
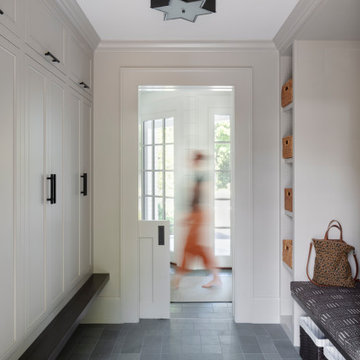
TEAM
Architect: LDa Architecture & Interiors
Interior Design: Su Casa Designs
Builder: Youngblood Builders
Photographer: Greg Premru
Inspiration för stora klassiska kapprum, med beige väggar, kalkstensgolv och mellanmörk trädörr
Inspiration för stora klassiska kapprum, med beige väggar, kalkstensgolv och mellanmörk trädörr

The Grand stone clad entry with glass and wrought frame doors.
Zoon Media
Idéer för en stor lantlig ingång och ytterdörr, med flerfärgade väggar, kalkstensgolv, en dubbeldörr, glasdörr och beiget golv
Idéer för en stor lantlig ingång och ytterdörr, med flerfärgade väggar, kalkstensgolv, en dubbeldörr, glasdörr och beiget golv
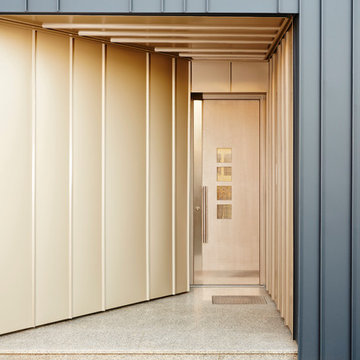
Alex Pusch Fotografie
Idéer för att renovera en funkis ingång och ytterdörr, med en enkeldörr, bruna väggar, kalkstensgolv och en brun dörr
Idéer för att renovera en funkis ingång och ytterdörr, med en enkeldörr, bruna väggar, kalkstensgolv och en brun dörr
1 933 foton på entré, med kalkstensgolv
4