507 foton på entré, med kalkstensgolv
Sortera efter:
Budget
Sortera efter:Populärt i dag
1 - 20 av 507 foton

A country house boot room designed to complement a Flemish inspired bespoke kitchen in the same property. The doors and drawers were set back within the frame to add detail, and the sink was carved from basalt.
Primary materials: Hand painted tulipwood, Italian basalt, lost wax cast ironmongery.

A door composed entirely of golden rectangles.
Foto på en mellanstor 60 tals ingång och ytterdörr, med svarta väggar, kalkstensgolv, en pivotdörr, en brun dörr och svart golv
Foto på en mellanstor 60 tals ingång och ytterdörr, med svarta väggar, kalkstensgolv, en pivotdörr, en brun dörr och svart golv
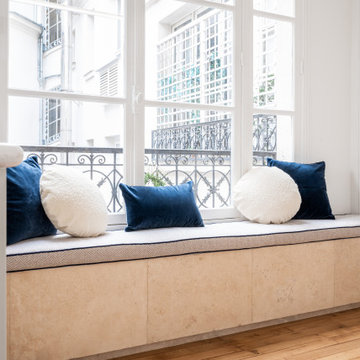
cette entrée est composée d'une grand placard avec des portes moulurées et d'un coffre banquette fabriqué sur-mesure en travertin .
Foto på en mellanstor funkis foajé, med vita väggar och kalkstensgolv
Foto på en mellanstor funkis foajé, med vita väggar och kalkstensgolv

This side entry is most-used in this busy family home with 4 kids, lots of visitors and a big dog . Re-arranging the space to include an open center Mudroom area, with elbow room for all, was the key. Kids' PR on the left, walk-in pantry next to the Kitchen, and a double door coat closet add to the functional storage.
Space planning and cabinetry: Jennifer Howard, JWH
Cabinet Installation: JWH Construction Management
Photography: Tim Lenz.

Hamilton Photography
Exempel på en stor klassisk foajé, med vita väggar, kalkstensgolv, en dubbeldörr, vitt golv och en svart dörr
Exempel på en stor klassisk foajé, med vita väggar, kalkstensgolv, en dubbeldörr, vitt golv och en svart dörr
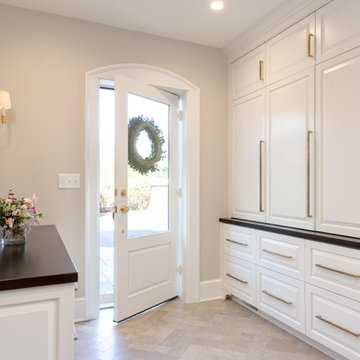
Qphoto
Idéer för små vintage kapprum, med grå väggar, kalkstensgolv, en vit dörr och grått golv
Idéer för små vintage kapprum, med grå väggar, kalkstensgolv, en vit dörr och grått golv

Exempel på en stor modern foajé, med vita väggar, kalkstensgolv, en dubbeldörr, glasdörr och vitt golv

Ultra modern front door in gray metallic finish with large sidelight frosted glass. Equipped with biometric fingerprint access, up to 99 combinations, square shape long door pull.
Custom designed by BellaPorta and built to the size in Austria
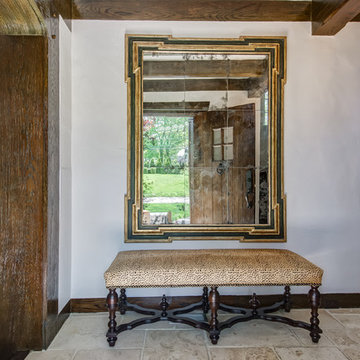
The front entry to this French Normandy Tudor features rustic dark wood front door that matches the trim and ceiling beams on the interior of the home The entry has a large rustic/contemporary mirror and a spotted leather bench. that sits on a limestone tile floor.
Architect: T.J. Costello - Hierarchy Architecture + Design, PLLC
Photographer: Russell Pratt
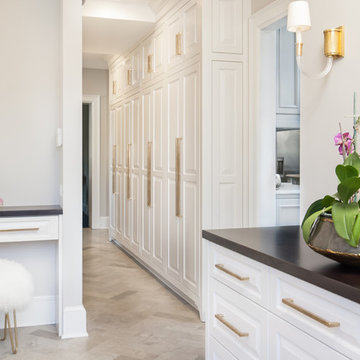
The expansion of this mudroom more than doubled its size. New custom cabinets ensure everything has a place. New tile floor and brass hardware tie the new and existing spaces together.
QPH Photo

Who says green and sustainable design has to look like it? Designed to emulate the owner’s favorite country club, this fine estate home blends in with the natural surroundings of it’s hillside perch, and is so intoxicatingly beautiful, one hardly notices its numerous energy saving and green features.
Durable, natural and handsome materials such as stained cedar trim, natural stone veneer, and integral color plaster are combined with strong horizontal roof lines that emphasize the expansive nature of the site and capture the “bigness” of the view. Large expanses of glass punctuated with a natural rhythm of exposed beams and stone columns that frame the spectacular views of the Santa Clara Valley and the Los Gatos Hills.
A shady outdoor loggia and cozy outdoor fire pit create the perfect environment for relaxed Saturday afternoon barbecues and glitzy evening dinner parties alike. A glass “wall of wine” creates an elegant backdrop for the dining room table, the warm stained wood interior details make the home both comfortable and dramatic.
The project’s energy saving features include:
- a 5 kW roof mounted grid-tied PV solar array pays for most of the electrical needs, and sends power to the grid in summer 6 year payback!
- all native and drought-tolerant landscaping reduce irrigation needs
- passive solar design that reduces heat gain in summer and allows for passive heating in winter
- passive flow through ventilation provides natural night cooling, taking advantage of cooling summer breezes
- natural day-lighting decreases need for interior lighting
- fly ash concrete for all foundations
- dual glazed low e high performance windows and doors
Design Team:
Noel Cross+Architects - Architect
Christopher Yates Landscape Architecture
Joanie Wick – Interior Design
Vita Pehar - Lighting Design
Conrado Co. – General Contractor
Marion Brenner – Photography
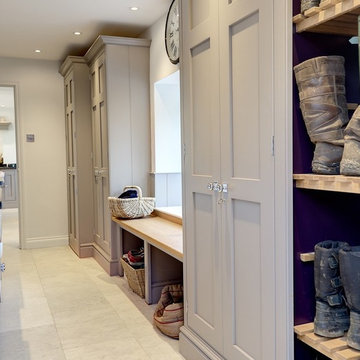
Bespoke Boot-room. Slatted drying shelves for boots. Bench seating. Concealed dog bed. Paint colours by Lewis Alderson
Exempel på en mellanstor klassisk entré, med kalkstensgolv
Exempel på en mellanstor klassisk entré, med kalkstensgolv

Foto på en stor funkis foajé, med vita väggar, kalkstensgolv, en enkeldörr, mellanmörk trädörr och grått golv
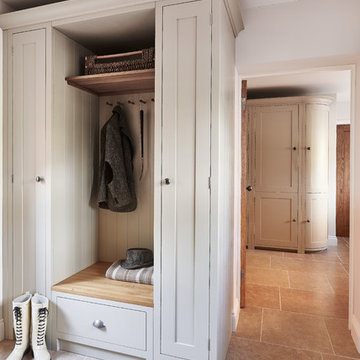
Bespoke fitted boot-room with Ben Heath cabinets and limestone flooring
Photos by Adam Carter Photography
Idéer för att renovera ett litet vintage kapprum, med vita väggar och kalkstensgolv
Idéer för att renovera ett litet vintage kapprum, med vita väggar och kalkstensgolv

Large estate home located in Greenville, SC. Photos by TJ Getz. This is the 2nd home we have built for this family. It is a large, traditional brick and stone home with wonderful interiors.
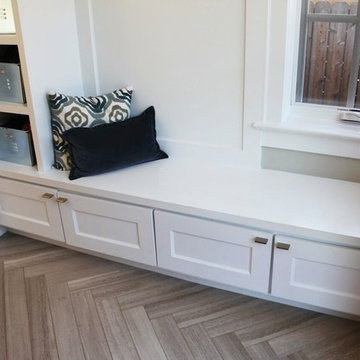
Clean and organized spaces to store all of our clients’ outdoor gear! Bright and airy, integrated plenty of storage, coat and hat racks, and bursts of color through baskets, throw pillows, and accent walls. Each mudroom differs in design style, exuding functionality and beauty.
Project designed by Denver, Colorado interior designer Margarita Bravo. She serves Denver as well as surrounding areas such as Cherry Hills Village, Englewood, Greenwood Village, and Bow Mar.
For more about MARGARITA BRAVO, click here: https://www.margaritabravo.com/

Jeri Koegel
Exempel på ett mellanstort amerikanskt kapprum, med gröna väggar, grått golv och kalkstensgolv
Exempel på ett mellanstort amerikanskt kapprum, med gröna väggar, grått golv och kalkstensgolv
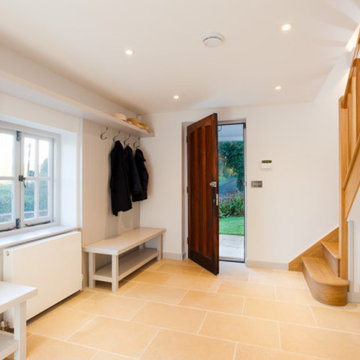
Entrance Vestibule
Inspiration för ett stort lantligt kapprum, med vita väggar, kalkstensgolv, en enkeldörr, mörk trädörr och beiget golv
Inspiration för ett stort lantligt kapprum, med vita väggar, kalkstensgolv, en enkeldörr, mörk trädörr och beiget golv

We remodeled this Spanish Style home. The white paint gave it a fresh modern feel.
Heather Ryan, Interior Designer
H.Ryan Studio - Scottsdale, AZ
www.hryanstudio.com
This pretty entrance area was created to connect the old and new parts of the cottage. The glass and oak staircase gives a light and airy feel, which can be unusual in a traditional thatched cottage. The exposed brick and natural limestone connect outdoor and indoor spaces, and the farrow and ball lime white on the walls softens the space.
507 foton på entré, med kalkstensgolv
1