124 foton på entré, med kalkstensgolv
Sortera efter:
Budget
Sortera efter:Populärt i dag
1 - 20 av 124 foton
Artikel 1 av 3

This Jersey farmhouse, with sea views and rolling landscapes has been lovingly extended and renovated by Todhunter Earle who wanted to retain the character and atmosphere of the original building. The result is full of charm and features Randolph Limestone with bespoke elements.
Photographer: Ray Main

Idéer för små rustika kapprum, med bruna väggar, kalkstensgolv, en enkeldörr, glasdörr och beiget golv
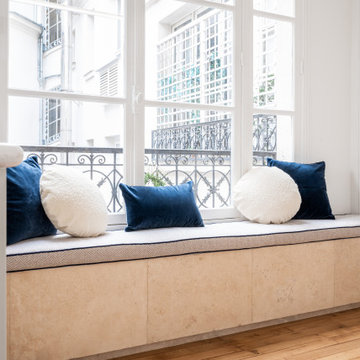
cette entrée est composée d'une grand placard avec des portes moulurées et d'un coffre banquette fabriqué sur-mesure en travertin .
Foto på en mellanstor funkis foajé, med vita väggar och kalkstensgolv
Foto på en mellanstor funkis foajé, med vita väggar och kalkstensgolv

Front entry walk and custom entry courtyard gate leads to a courtyard bridge and the main two-story entry foyer beyond. Privacy courtyard walls are located on each side of the entry gate. They are clad with Texas Lueders stone and stucco, and capped with standing seam metal roofs. Custom-made ceramic sconce lights and recessed step lights illuminate the way in the evening. Elsewhere, the exterior integrates an Engawa breezeway around the perimeter of the home, connecting it to the surrounding landscaping and other exterior living areas. The Engawa is shaded, along with the exterior wall’s windows and doors, with a continuous wall mounted awning. The deep Kirizuma styled roof gables are supported by steel end-capped wood beams cantilevered from the inside to beyond the roof’s overhangs. Simple materials were used at the roofs to include tiles at the main roof; metal panels at the walkways, awnings and cabana; and stained and painted wood at the soffits and overhangs. Elsewhere, Texas Lueders stone and stucco were used at the exterior walls, courtyard walls and columns.

Idéer för en mellanstor modern foajé, med vita väggar, kalkstensgolv, en enkeldörr och beiget golv

When the sun goes down and the lights go on, this contemporary home comes to life, with expansive frameworks of glass revealing the restful interiors and impressive mountain views beyond.
Project Details // Now and Zen
Renovation, Paradise Valley, Arizona
Architecture: Drewett Works
Builder: Brimley Development
Interior Designer: Ownby Design
Photographer: Dino Tonn
Limestone (Demitasse) flooring and walls: Solstice Stone
Windows (Arcadia): Elevation Window & Door
https://www.drewettworks.com/now-and-zen/

We remodeled this Spanish Style home. The white paint gave it a fresh modern feel.
Heather Ryan, Interior Designer
H.Ryan Studio - Scottsdale, AZ
www.hryanstudio.com

玄関に腰掛を設けてその下と、背面壁に間接照明を入れました。
Inspiration för en mellanstor hall, med blå väggar, kalkstensgolv, en enkeldörr, mellanmörk trädörr och grått golv
Inspiration för en mellanstor hall, med blå väggar, kalkstensgolv, en enkeldörr, mellanmörk trädörr och grått golv
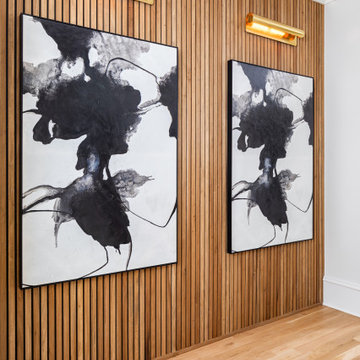
Wooden accented art wall at the entry way of the home
Idéer för att renovera en entré, med kalkstensgolv, en enkeldörr, en brun dörr och flerfärgat golv
Idéer för att renovera en entré, med kalkstensgolv, en enkeldörr, en brun dörr och flerfärgat golv

Beautiful Ski Locker Room featuring over 500 skis from the 1950's & 1960's and lockers named after the iconic ski trails of Park City.
Photo credit: Kevin Scott.

This is the main entryway into the house which connects the main house to the garage and mudroom.
Exempel på en mellanstor lantlig foajé, med vita väggar, kalkstensgolv, en dubbeldörr, en svart dörr och grått golv
Exempel på en mellanstor lantlig foajé, med vita väggar, kalkstensgolv, en dubbeldörr, en svart dörr och grått golv

Entry Foyer. Custom stone slab floor and pained wood wall paneling.
Idéer för en mellanstor klassisk foajé, med vita väggar, kalkstensgolv och vitt golv
Idéer för en mellanstor klassisk foajé, med vita väggar, kalkstensgolv och vitt golv

The open porch on the front door.
Idéer för en stor lantlig entré, med kalkstensgolv, en enkeldörr, en vit dörr och vitt golv
Idéer för en stor lantlig entré, med kalkstensgolv, en enkeldörr, en vit dörr och vitt golv

This charming, yet functional entry has custom, mudroom style cabinets, shiplap accent wall with chevron pattern, dark bronze cabinet pulls and coat hooks.
Photo by Molly Rose Photography

Entry/Central stair hall features steel/ glass at both ends.
Idéer för stora vintage hallar, med vita väggar, kalkstensgolv, en enkeldörr, glasdörr och brunt golv
Idéer för stora vintage hallar, med vita väggar, kalkstensgolv, en enkeldörr, glasdörr och brunt golv

シューズインクローゼットの本来の収納目的は、靴を置く事だけではなくて、靴「も」おける収納部屋だと考えました。もちろんまず、靴を入れるのですが、家族の趣味であるスキーの板や、出張の多い旦那様のトランクを置く場所として使う予定です。生活のスタイル、行動範囲、持っているもの、置きたい場所によって、シューズインクローゼットの設えは変わってきますね。せっかくだから、自分たち家族の使いやすい様に、カスタマイズしたいですね。
ルーバー天井の家・東京都板橋区
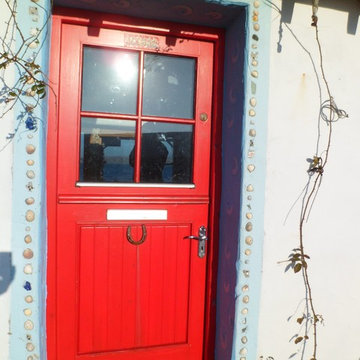
The light blue hand-applied plaster around the back door has been decorated with with beach-combed materials.
Inredning av en eklektisk liten ingång och ytterdörr, med vita väggar, en enkeldörr, en röd dörr och kalkstensgolv
Inredning av en eklektisk liten ingång och ytterdörr, med vita väggar, en enkeldörr, en röd dörr och kalkstensgolv
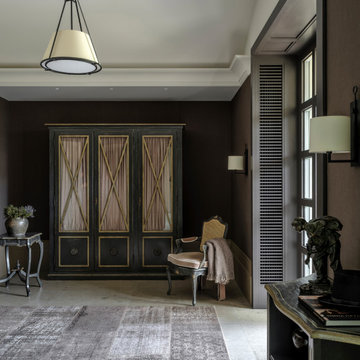
Inredning av en stor farstu, med grått golv, bruna väggar, kalkstensgolv och en grå dörr

Idéer för en stor ingång och ytterdörr, med bruna väggar, kalkstensgolv, en grå dörr och grått golv
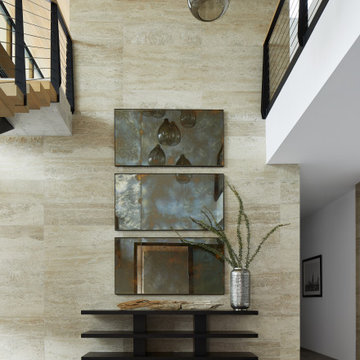
A wall of textured limestone at the entry to this modern home serves as the centerpiece for a triptych of metal art, which draw the eye to the main floor of the residence.
Project Details // Straight Edge
Phoenix, Arizona
Architecture: Drewett Works
Builder: Sonora West Development
Interior design: Laura Kehoe
Landscape architecture: Sonoran Landesign
Photographer: Laura Moss
https://www.drewettworks.com/straight-edge/
124 foton på entré, med kalkstensgolv
1