3 227 foton på entré, med vita väggar och klinkergolv i keramik
Sortera efter:
Budget
Sortera efter:Populärt i dag
1 - 20 av 3 227 foton
Artikel 1 av 3

As seen in this photo, the front to back view offers homeowners and guests alike a direct view and access to the deck off the back of the house. In addition to holding access to the garage, this space holds two closets. One, the homeowners are using as a coat closest and the other, a pantry closet. You also see a custom built in unit with a bench and storage. There is also access to a powder room, a bathroom that was relocated from middle of the 1st floor layout. Relocating the bathroom allowed us to open up the floor plan, offering a view directly into and out of the playroom and dining room.
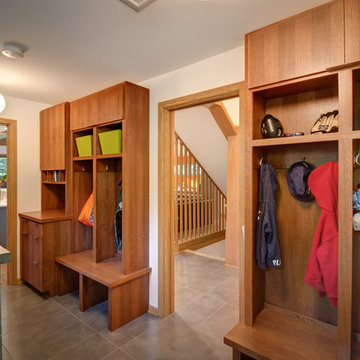
Sid Levin
Revolution Design Build
Idéer för ett 60 tals kapprum, med vita väggar och klinkergolv i keramik
Idéer för ett 60 tals kapprum, med vita väggar och klinkergolv i keramik

Double door entry way with a metal and glass gate followed by mahogany french doors. Reclaimed French roof tiles were used to construct the flooring. The stairs made of Jerusalem stone wrap around a French crystal chandelier.

Foto på ett litet 50 tals kapprum, med vita väggar, klinkergolv i keramik, en enkeldörr, glasdörr och grått golv

Concord, MA mud room makeover including cubbies, bench, closets, half bath, laundry center and dog shower.
Inspiration för mellanstora moderna kapprum, med vita väggar, klinkergolv i keramik, en enkeldörr, en vit dörr och grått golv
Inspiration för mellanstora moderna kapprum, med vita väggar, klinkergolv i keramik, en enkeldörr, en vit dörr och grått golv

After receiving a referral by a family friend, these clients knew that Rebel Builders was the Design + Build company that could transform their space for a new lifestyle: as grandparents!
As young grandparents, our clients wanted a better flow to their first floor so that they could spend more quality time with their growing family.
The challenge, of creating a fun-filled space that the grandkids could enjoy while being a relaxing oasis when the clients are alone, was one that the designers accepted eagerly. Additionally, designers also wanted to give the clients a more cohesive flow between the kitchen and dining area.
To do this, the team moved the existing fireplace to a central location to open up an area for a larger dining table and create a designated living room space. On the opposite end, we placed the "kids area" with a large window seat and custom storage. The built-ins and archway leading to the mudroom brought an elegant, inviting and utilitarian atmosphere to the house.
The careful selection of the color palette connected all of the spaces and infused the client's personal touch into their home.

明るく広々とした玄関
無垢本花梨材ヘリンボーンフローリングがアクセント
Idéer för att renovera en mellanstor funkis hall, med vita väggar, klinkergolv i keramik, en enkeldörr, en svart dörr och brunt golv
Idéer för att renovera en mellanstor funkis hall, med vita väggar, klinkergolv i keramik, en enkeldörr, en svart dörr och brunt golv
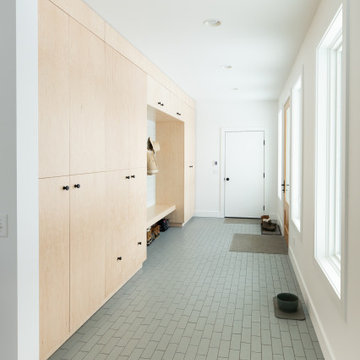
Step into your dream mudroom by using our calming gray Skyscraper subway tile on the floor.
DESIGN
The Fresh Exchange
PHOTOS
Megan Gilger
Tile Shown: 3x9 in Skyscraper
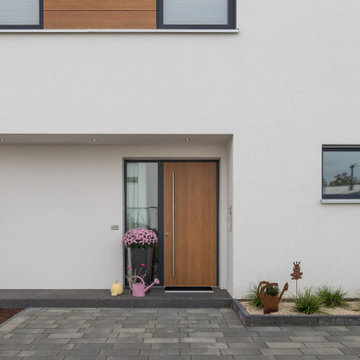
Inspiration för stora moderna ingångspartier, med vita väggar, klinkergolv i keramik, en enkeldörr, ljus trädörr och beiget golv
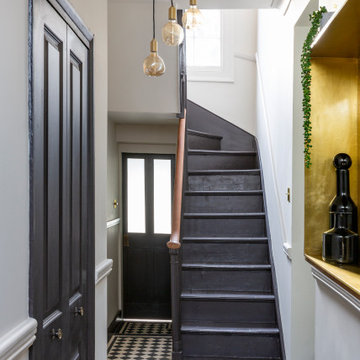
The entrance of the property was tiled with original Georgian black and white checked tiles. The original stairs were painted brown and the walls kept neutral to maximises the sense of space.

Creating a new formal entry was one of the key elements of this project.
Architect: The Warner Group.
Photographer: Kelly Teich
Idéer för att renovera en stor medelhavsstil ingång och ytterdörr, med vita väggar, klinkergolv i keramik, en enkeldörr, glasdörr och rött golv
Idéer för att renovera en stor medelhavsstil ingång och ytterdörr, med vita väggar, klinkergolv i keramik, en enkeldörr, glasdörr och rött golv
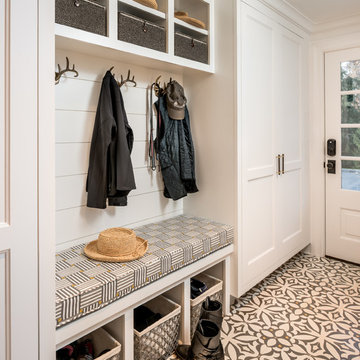
Photos by: Angle Eye Photography
Interior Decor by: Francesca Rudin
Foto på ett litet maritimt kapprum, med vita väggar, klinkergolv i keramik, en enkeldörr, en vit dörr och flerfärgat golv
Foto på ett litet maritimt kapprum, med vita väggar, klinkergolv i keramik, en enkeldörr, en vit dörr och flerfärgat golv
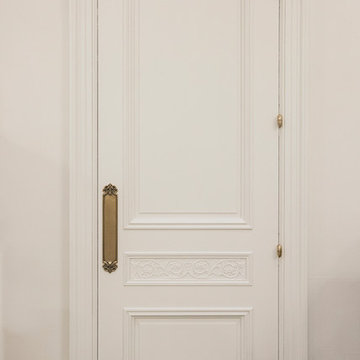
Bild på en liten vintage farstu, med vita väggar, klinkergolv i keramik, en enkeldörr, en vit dörr och flerfärgat golv

Joyelle west photography
Inredning av ett lantligt mellanstort kapprum, med vita väggar, klinkergolv i keramik och en svart dörr
Inredning av ett lantligt mellanstort kapprum, med vita väggar, klinkergolv i keramik och en svart dörr
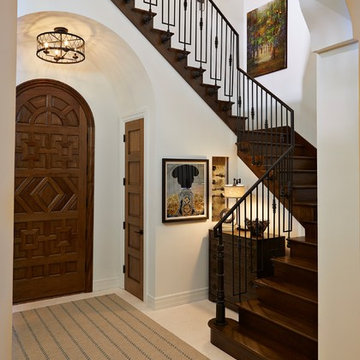
Idéer för att renovera en mellanstor medelhavsstil foajé, med vita väggar, en enkeldörr, mellanmörk trädörr, beiget golv och klinkergolv i keramik
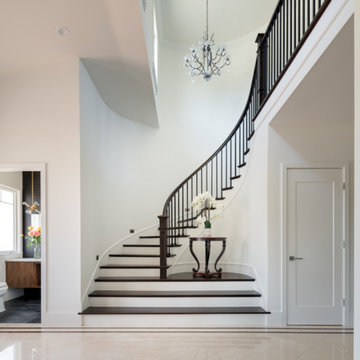
Foto på en mellanstor vintage foajé, med vita väggar, klinkergolv i keramik, en dubbeldörr och glasdörr
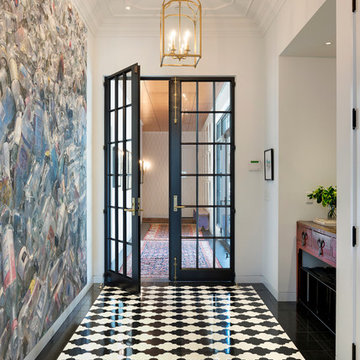
©Spacecrafting
Inspiration för stora klassiska foajéer, med vita väggar, klinkergolv i keramik, en dubbeldörr och en svart dörr
Inspiration för stora klassiska foajéer, med vita väggar, klinkergolv i keramik, en dubbeldörr och en svart dörr
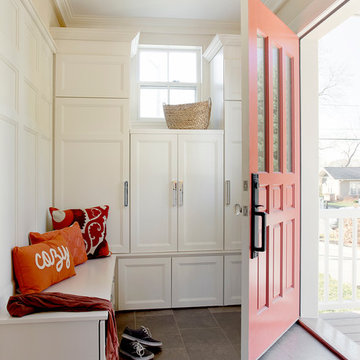
The rear entry of the home is used frequently by family and guests. A gracious mudroom was created with plenty of storage to keep clutter out of sight. The orange door and stunning hardware make a statement.
Photo by Eric Roth
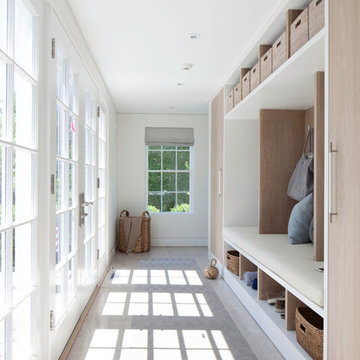
Previous work sample courtesy of workshop/apd, Photography by Donna Dotan.
Foto på ett mellanstort maritimt kapprum, med vita väggar, klinkergolv i keramik, en dubbeldörr och en vit dörr
Foto på ett mellanstort maritimt kapprum, med vita väggar, klinkergolv i keramik, en dubbeldörr och en vit dörr

Idéer för en mycket stor modern foajé, med vita väggar, klinkergolv i keramik, en dubbeldörr och glasdörr
3 227 foton på entré, med vita väggar och klinkergolv i keramik
1