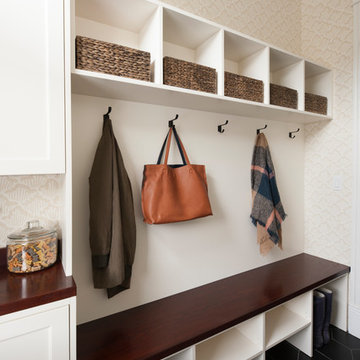10 583 foton på entré, med klinkergolv i keramik
Sortera efter:
Budget
Sortera efter:Populärt i dag
101 - 120 av 10 583 foton

We planned a thoughtful redesign of this beautiful home while retaining many of the existing features. We wanted this house to feel the immediacy of its environment. So we carried the exterior front entry style into the interiors, too, as a way to bring the beautiful outdoors in. In addition, we added patios to all the bedrooms to make them feel much bigger. Luckily for us, our temperate California climate makes it possible for the patios to be used consistently throughout the year.
The original kitchen design did not have exposed beams, but we decided to replicate the motif of the 30" living room beams in the kitchen as well, making it one of our favorite details of the house. To make the kitchen more functional, we added a second island allowing us to separate kitchen tasks. The sink island works as a food prep area, and the bar island is for mail, crafts, and quick snacks.
We designed the primary bedroom as a relaxation sanctuary – something we highly recommend to all parents. It features some of our favorite things: a cognac leather reading chair next to a fireplace, Scottish plaid fabrics, a vegetable dye rug, art from our favorite cities, and goofy portraits of the kids.
---
Project designed by Courtney Thomas Design in La Cañada. Serving Pasadena, Glendale, Monrovia, San Marino, Sierra Madre, South Pasadena, and Altadena.
For more about Courtney Thomas Design, see here: https://www.courtneythomasdesign.com/
To learn more about this project, see here:
https://www.courtneythomasdesign.com/portfolio/functional-ranch-house-design/
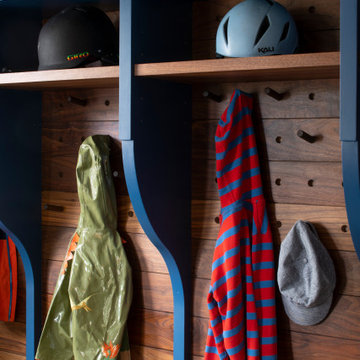
Inspiration för ett mellanstort vintage kapprum, med beige väggar, klinkergolv i keramik och blått golv
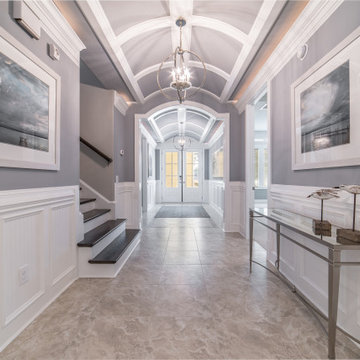
Custom Barrel Foyer Ceiling
Idéer för maritima foajéer, med blå väggar, klinkergolv i keramik, en dubbeldörr, en vit dörr och flerfärgat golv
Idéer för maritima foajéer, med blå väggar, klinkergolv i keramik, en dubbeldörr, en vit dörr och flerfärgat golv
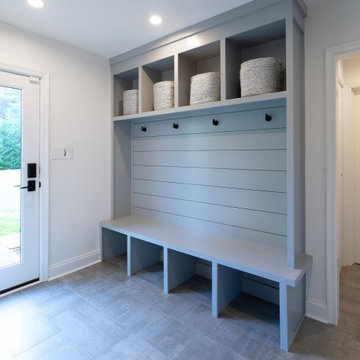
Renovations made this house bright, open, and modern. In addition to installing white oak flooring, we opened up and brightened the living space by removing a wall between the kitchen and family room and added large windows to the kitchen. In the family room, we custom made the built-ins with a clean design and ample storage. In the family room, we custom-made the built-ins. We also custom made the laundry room cubbies, using shiplap that we painted light blue.
Rudloff Custom Builders has won Best of Houzz for Customer Service in 2014, 2015 2016, 2017 and 2019. We also were voted Best of Design in 2016, 2017, 2018, 2019 which only 2% of professionals receive. Rudloff Custom Builders has been featured on Houzz in their Kitchen of the Week, What to Know About Using Reclaimed Wood in the Kitchen as well as included in their Bathroom WorkBook article. We are a full service, certified remodeling company that covers all of the Philadelphia suburban area. This business, like most others, developed from a friendship of young entrepreneurs who wanted to make a difference in their clients’ lives, one household at a time. This relationship between partners is much more than a friendship. Edward and Stephen Rudloff are brothers who have renovated and built custom homes together paying close attention to detail. They are carpenters by trade and understand concept and execution. Rudloff Custom Builders will provide services for you with the highest level of professionalism, quality, detail, punctuality and craftsmanship, every step of the way along our journey together.
Specializing in residential construction allows us to connect with our clients early in the design phase to ensure that every detail is captured as you imagined. One stop shopping is essentially what you will receive with Rudloff Custom Builders from design of your project to the construction of your dreams, executed by on-site project managers and skilled craftsmen. Our concept: envision our client’s ideas and make them a reality. Our mission: CREATING LIFETIME RELATIONSHIPS BUILT ON TRUST AND INTEGRITY.
Photo Credit: Linda McManus Images

Idéer för mellanstora funkis foajéer, med vita väggar, klinkergolv i keramik, en enkeldörr, en svart dörr och grått golv

Inspiration för mycket stora lantliga foajéer, med blå väggar, klinkergolv i keramik, en enkeldörr, en blå dörr och vitt golv
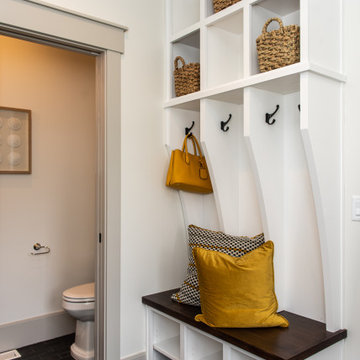
Klassisk inredning av ett mellanstort kapprum, med vita väggar, klinkergolv i keramik och svart golv

Today’s basements are much more than dark, dingy spaces or rec rooms of years ago. Because homeowners are spending more time in them, basements have evolved into lower-levels with distinctive spaces, complete with stone and marble fireplaces, sitting areas, coffee and wine bars, home theaters, over sized guest suites and bathrooms that rival some of the most luxurious resort accommodations.
Gracing the lakeshore of Lake Beulah, this homes lower-level presents a beautiful opening to the deck and offers dynamic lake views. To take advantage of the home’s placement, the homeowner wanted to enhance the lower-level and provide a more rustic feel to match the home’s main level, while making the space more functional for boating equipment and easy access to the pier and lakefront.
Jeff Auberger designed a seating area to transform into a theater room with a touch of a button. A hidden screen descends from the ceiling, offering a perfect place to relax after a day on the lake. Our team worked with a local company that supplies reclaimed barn board to add to the decor and finish off the new space. Using salvaged wood from a corn crib located in nearby Delavan, Jeff designed a charming area near the patio door that features two closets behind sliding barn doors and a bench nestled between the closets, providing an ideal spot to hang wet towels and store flip flops after a day of boating. The reclaimed barn board was also incorporated into built-in shelving alongside the fireplace and an accent wall in the updated kitchenette.
Lastly the children in this home are fans of the Harry Potter book series, so naturally, there was a Harry Potter themed cupboard under the stairs created. This cozy reading nook features Hogwartz banners and wizarding wands that would amaze any fan of the book series.
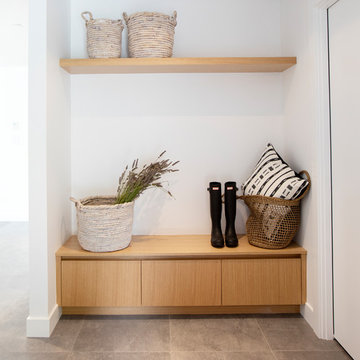
Exempel på ett mellanstort modernt kapprum, med vita väggar, grått golv och klinkergolv i keramik
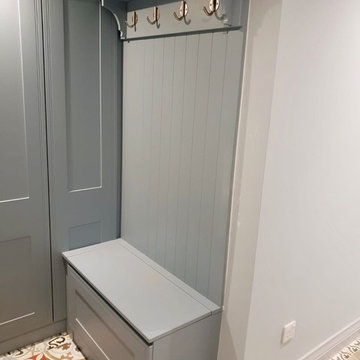
Bespoke cabinetry in boot room
Inspiration för ett litet eklektiskt kapprum, med blå väggar, klinkergolv i keramik och flerfärgat golv
Inspiration för ett litet eklektiskt kapprum, med blå väggar, klinkergolv i keramik och flerfärgat golv

Фото: Сергей Красюк
Idéer för att renovera en mellanstor funkis ingång och ytterdörr, med lila väggar, klinkergolv i keramik, grått golv, en enkeldörr och ljus trädörr
Idéer för att renovera en mellanstor funkis ingång och ytterdörr, med lila väggar, klinkergolv i keramik, grått golv, en enkeldörr och ljus trädörr
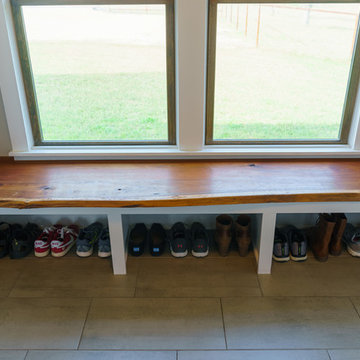
Matthew Manuel
Inspiration för ett mellanstort lantligt kapprum, med grå väggar, klinkergolv i keramik, en enkeldörr, mellanmörk trädörr och grått golv
Inspiration för ett mellanstort lantligt kapprum, med grå väggar, klinkergolv i keramik, en enkeldörr, mellanmörk trädörr och grått golv

Mud Room entry from the garage. Custom built in locker style storage. Herring bone floor tile.
Exempel på ett mellanstort klassiskt kapprum, med klinkergolv i keramik, beige väggar och beiget golv
Exempel på ett mellanstort klassiskt kapprum, med klinkergolv i keramik, beige väggar och beiget golv
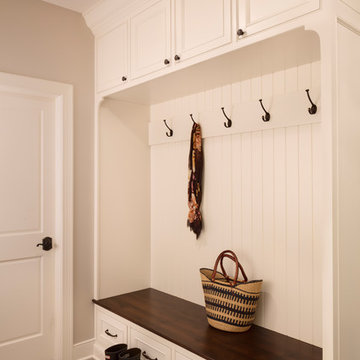
Photo Credit - David Bader
Idéer för ett mellanstort lantligt kapprum, med beige väggar, klinkergolv i keramik, en enkeldörr, en vit dörr och beiget golv
Idéer för ett mellanstort lantligt kapprum, med beige väggar, klinkergolv i keramik, en enkeldörr, en vit dörr och beiget golv
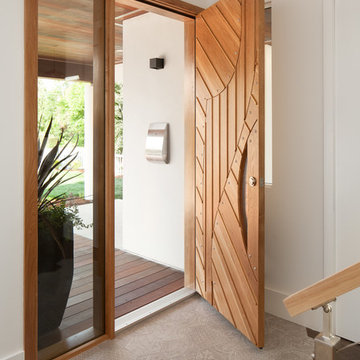
Custom door by Acadia Architecture Davide Giannella
Bild på en funkis entré, med vita väggar, klinkergolv i keramik, en enkeldörr, ljus trädörr och beiget golv
Bild på en funkis entré, med vita väggar, klinkergolv i keramik, en enkeldörr, ljus trädörr och beiget golv
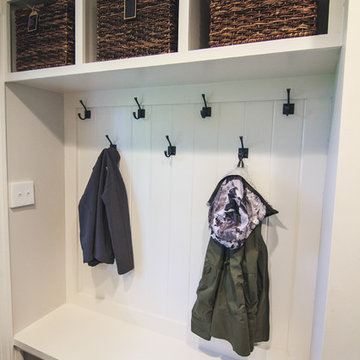
Architect - bluehouse architecture www.bluehousearch.com
Photographer - DouglasCrowtherPhotography.com
Bild på ett litet vintage kapprum, med vita väggar, klinkergolv i keramik och svart golv
Bild på ett litet vintage kapprum, med vita väggar, klinkergolv i keramik och svart golv
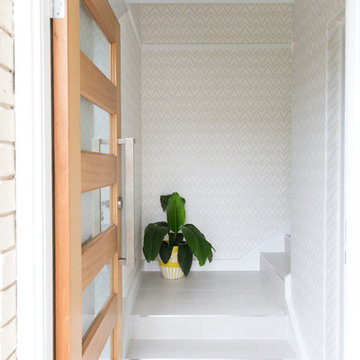
Interior Design by Donna Guyler Design
Inspiration för små minimalistiska ingångspartier, med grå väggar, klinkergolv i keramik, en enkeldörr och mellanmörk trädörr
Inspiration för små minimalistiska ingångspartier, med grå väggar, klinkergolv i keramik, en enkeldörr och mellanmörk trädörr
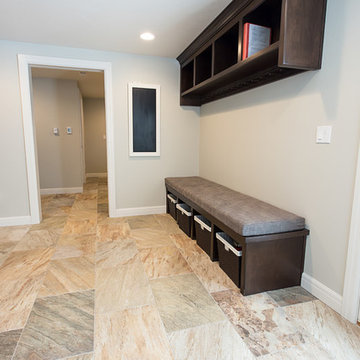
Klassisk inredning av ett stort kapprum, med klinkergolv i keramik, vita väggar, en enkeldörr och en vit dörr
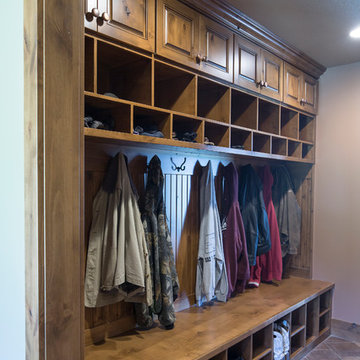
© Randy Tobias Photography. All rights reserved.
Idéer för ett stort rustikt kapprum, med beige väggar, klinkergolv i keramik och beiget golv
Idéer för ett stort rustikt kapprum, med beige väggar, klinkergolv i keramik och beiget golv
10 583 foton på entré, med klinkergolv i keramik
6
