10 592 foton på entré, med klinkergolv i keramik
Sortera efter:
Budget
Sortera efter:Populärt i dag
161 - 180 av 10 592 foton
Artikel 1 av 2
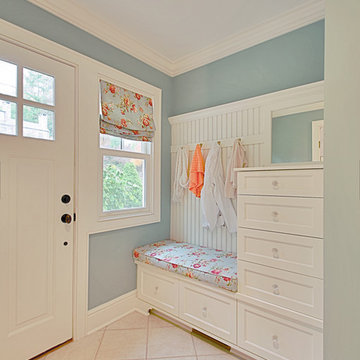
Mudroom built ins
Inspiration för ett litet vintage kapprum, med blå väggar, klinkergolv i keramik, en enkeldörr och en vit dörr
Inspiration för ett litet vintage kapprum, med blå väggar, klinkergolv i keramik, en enkeldörr och en vit dörr

The foyer area of this Brookline/Chestnut Hill residence outside Boston features Phillip Jeffries grasscloth and an Arteriors Mirror. The welcoming arrangement is completed with an airy console table and a selection of choice accessories from retail favorites such as West Elm and Crate and Barrel. Photo Credit: Michael Partenio

Inredning av en klassisk mellanstor ingång och ytterdörr, med blå väggar, klinkergolv i keramik, en enkeldörr, en röd dörr och blått golv
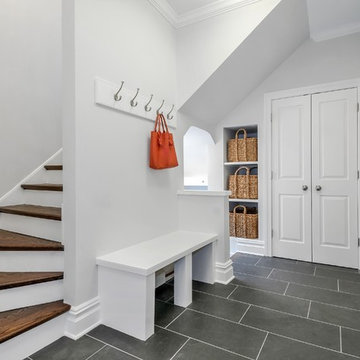
Mudroom. Ceramic tile engineered to look like slate but without the maintanence.
Inredning av ett klassiskt mellanstort kapprum, med grå väggar, klinkergolv i keramik, en enkeldörr och en vit dörr
Inredning av ett klassiskt mellanstort kapprum, med grå väggar, klinkergolv i keramik, en enkeldörr och en vit dörr

Troy Thies Photagraphy
Inspiration för mellanstora lantliga kapprum, med vita väggar, klinkergolv i keramik och en enkeldörr
Inspiration för mellanstora lantliga kapprum, med vita väggar, klinkergolv i keramik och en enkeldörr

Our clients were relocating from the upper peninsula to the lower peninsula and wanted to design a retirement home on their Lake Michigan property. The topography of their lot allowed for a walk out basement which is practically unheard of with how close they are to the water. Their view is fantastic, and the goal was of course to take advantage of the view from all three levels. The positioning of the windows on the main and upper levels is such that you feel as if you are on a boat, water as far as the eye can see. They were striving for a Hamptons / Coastal, casual, architectural style. The finished product is just over 6,200 square feet and includes 2 master suites, 2 guest bedrooms, 5 bathrooms, sunroom, home bar, home gym, dedicated seasonal gear / equipment storage, table tennis game room, sauna, and bonus room above the attached garage. All the exterior finishes are low maintenance, vinyl, and composite materials to withstand the blowing sands from the Lake Michigan shoreline.

Blue and white mudroom with light wood accents.
Idéer för ett stort maritimt kapprum, med blå väggar, klinkergolv i keramik och grått golv
Idéer för ett stort maritimt kapprum, med blå väggar, klinkergolv i keramik och grått golv

Inspiration för små lantliga kapprum, med vita väggar, klinkergolv i keramik, en enkeldörr, mellanmörk trädörr och grått golv
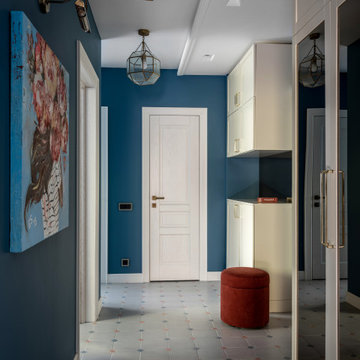
Bild på en liten funkis hall, med blå väggar, klinkergolv i keramik, flerfärgat golv, en enkeldörr och en vit dörr
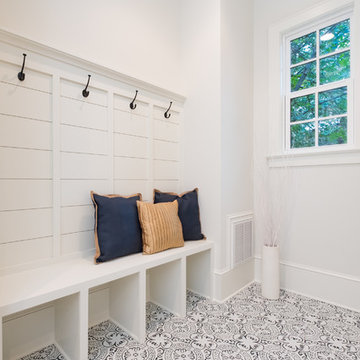
Idéer för ett mellanstort klassiskt kapprum, med vita väggar och klinkergolv i keramik

This lovely transitional home in Minnesota's lake country pairs industrial elements with softer formal touches. It uses an eclectic mix of materials and design elements to create a beautiful yet comfortable family home.
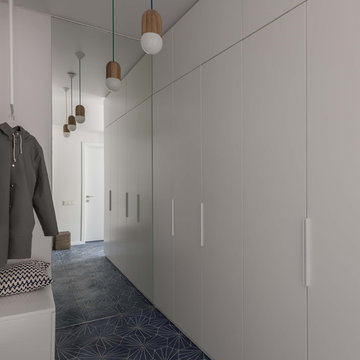
Фото Михаил Степанов.
Foto på en mellanstor nordisk hall, med vita väggar, klinkergolv i keramik och blått golv
Foto på en mellanstor nordisk hall, med vita väggar, klinkergolv i keramik och blått golv
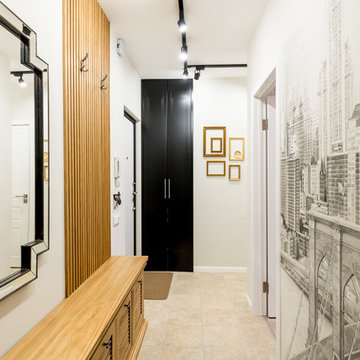
В нише рядом со входной дверью решили разместить стиральную машинку, над машинкой предусмотрели несколько полок и таким образом получилась мини постирочная.
Фото: Василий Буланов
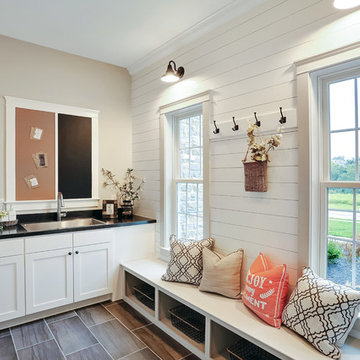
Designer details abound in this custom 2-story home with craftsman style exterior complete with fiber cement siding, attractive stone veneer, and a welcoming front porch. In addition to the 2-car side entry garage with finished mudroom, a breezeway connects the home to a 3rd car detached garage. Heightened 10’ceilings grace the 1st floor and impressive features throughout include stylish trim and ceiling details. The elegant Dining Room to the front of the home features a tray ceiling and craftsman style wainscoting with chair rail. Adjacent to the Dining Room is a formal Living Room with cozy gas fireplace. The open Kitchen is well-appointed with HanStone countertops, tile backsplash, stainless steel appliances, and a pantry. The sunny Breakfast Area provides access to a stamped concrete patio and opens to the Family Room with wood ceiling beams and a gas fireplace accented by a custom surround. A first-floor Study features trim ceiling detail and craftsman style wainscoting. The Owner’s Suite includes craftsman style wainscoting accent wall and a tray ceiling with stylish wood detail. The Owner’s Bathroom includes a custom tile shower, free standing tub, and oversized closet.

Working alongside Riba Llama Architects & Llama Projects, the construction division of The Llama Group, in the total renovation of this beautifully located property which saw multiple skyframe extensions and the creation of this stylish, elegant new main entrance hallway. The Oak & Glass screen was a wonderful addition to the old property and created an elegant stylish open plan contemporary new Entrance space with a beautifully elegant helical staircase which leads to the new master bedroom, with a galleried landing with bespoke built in cabinetry, Beauitul 'stone' effect porcelain tiles which are throughout the whole of the newly created ground floor interior space. Bespoke Crittal Doors leading through to the new morning room and Bulthaup kitchen / dining room. A fabulous large white chandelier taking centre stage in this contemporary, stylish space.
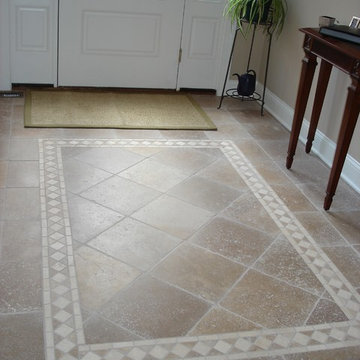
Originally a small summer lake retreat, this home was to become a year-round luxury residence to house two generations under one roof. The addition was to be a complete living space with custom amenities for the grown daughter and her husband. The challenge was to create an space that took advantage of the lake views, while maintaining balance with the original home and lakefront property.
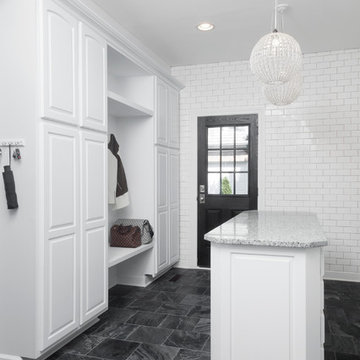
Exempel på ett stort klassiskt kapprum, med vita väggar, klinkergolv i keramik, en enkeldörr, en svart dörr och grått golv
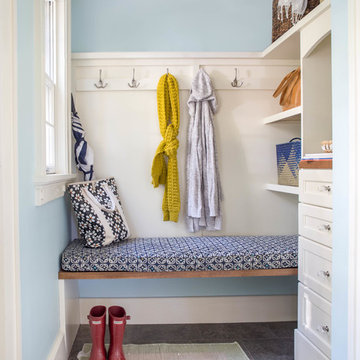
Project by Wiles Design Group. Their Cedar Rapids-based design studio serves the entire Midwest, including Iowa City, Dubuque, Davenport, and Waterloo, as well as North Missouri and St. Louis.
For more about Wiles Design Group, see here: https://wilesdesigngroup.com/
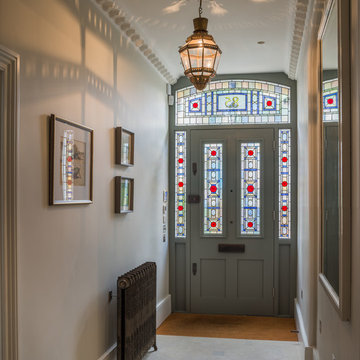
Inredning av en klassisk mellanstor hall, med grå väggar, klinkergolv i keramik, en enkeldörr och en grå dörr
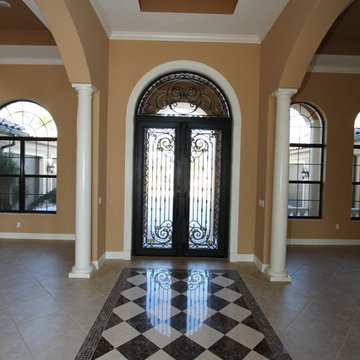
Idéer för att renovera en stor eklektisk ingång och ytterdörr, med beige väggar, klinkergolv i keramik, en dubbeldörr och en svart dörr
10 592 foton på entré, med klinkergolv i keramik
9