2 402 foton på entré, med klinkergolv i keramik
Sortera efter:
Budget
Sortera efter:Populärt i dag
1 - 20 av 2 402 foton

Idéer för att renovera en mellanstor vintage foajé, med blå väggar, klinkergolv i keramik, en dubbeldörr, en svart dörr och grått golv

Mud Room entry from the garage. Custom built in locker style storage. Herring bone floor tile.
Exempel på ett mellanstort klassiskt kapprum, med klinkergolv i keramik, beige väggar och beiget golv
Exempel på ett mellanstort klassiskt kapprum, med klinkergolv i keramik, beige väggar och beiget golv

Mudroom
Bild på ett mellanstort vintage kapprum, med vita väggar, klinkergolv i keramik, en enkeldörr, en svart dörr och svart golv
Bild på ett mellanstort vintage kapprum, med vita väggar, klinkergolv i keramik, en enkeldörr, en svart dörr och svart golv
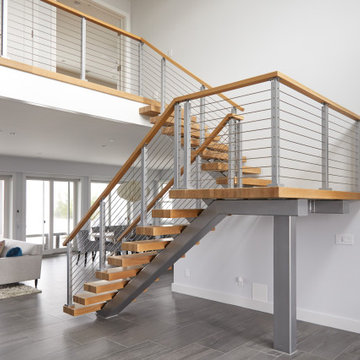
| SWITCHBACK STAIRS |
From Before to After, it's amazing to see vision become a reality.
In Westhampton, New York, a homeowner installed this modern switchback floating staircase to connect two floors. They used a speedboat silver powder coat on both the rod railing and the stair stringer, creating an artistic wash of color.
The homeowner knew that this staircase would be the first thing seen upon entering the house. They had a vision for a defining staircase that would hold the house together. The silver melds nicely with the wooden handrail and thick stair treads. It’s a look that is as sturdy as it is beautiful.
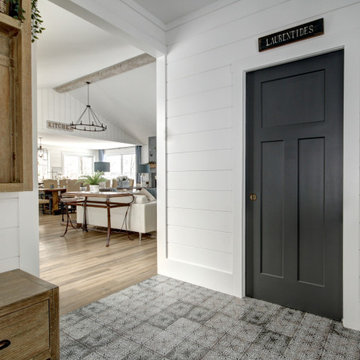
Designer et photographe Lyne Brunet
Bild på ett stort lantligt kapprum, med vita väggar, klinkergolv i keramik, en dubbeldörr, en röd dörr och vitt golv
Bild på ett stort lantligt kapprum, med vita väggar, klinkergolv i keramik, en dubbeldörr, en röd dörr och vitt golv

A white washed ship lap barn wood wall creates a beautiful entry-way space and coat rack. A custom floating entryway bench made of a beautiful 4" thick reclaimed barn wood beam is held up by a very large black painted steel L-bracket

Фото: Сергей Красюк
Idéer för att renovera en mellanstor funkis ingång och ytterdörr, med lila väggar, klinkergolv i keramik, grått golv, en enkeldörr och ljus trädörr
Idéer för att renovera en mellanstor funkis ingång och ytterdörr, med lila väggar, klinkergolv i keramik, grått golv, en enkeldörr och ljus trädörr
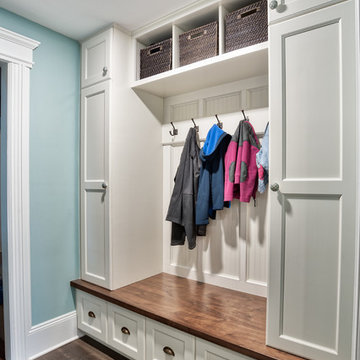
This functional mudroom has storage for each member of the family. Storage baskets above and cabinets from floor to ceiling for optimal use of the space.
Photos by Chris Veith

The clients bought a new construction house in Bay Head, NJ with an architectural style that was very traditional and quite formal, not beachy. For our design process I created the story that the house was owned by a successful ship captain who had traveled the world and brought back furniture and artifacts for his home. The furniture choices were mainly based on English style pieces and then we incorporated a lot of accessories from Asia and Africa. The only nod we really made to “beachy” style was to do some art with beach scenes and/or bathing beauties (original painting in the study) (vintage series of black and white photos of 1940’s bathing scenes, not shown) ,the pillow fabric in the family room has pictures of fish on it , the wallpaper in the study is actually sand dollars and we did a seagull wallpaper in the downstairs bath (not shown).

The mudroom has a tile floor to handle the mess of an entry, custom builtin bench and cubbies for storage, and a double farmhouse style sink mounted low for the little guys. Sink and fixtures by Kohler and lighting by Feiss.
Photo credit: Aaron Bunse of a2theb.com
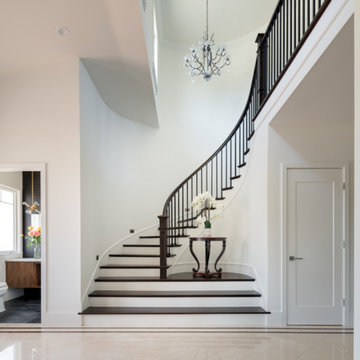
Foto på en mellanstor vintage foajé, med vita väggar, klinkergolv i keramik, en dubbeldörr och glasdörr

This three-story vacation home for a family of ski enthusiasts features 5 bedrooms and a six-bed bunk room, 5 1/2 bathrooms, kitchen, dining room, great room, 2 wet bars, great room, exercise room, basement game room, office, mud room, ski work room, decks, stone patio with sunken hot tub, garage, and elevator.
The home sits into an extremely steep, half-acre lot that shares a property line with a ski resort and allows for ski-in, ski-out access to the mountain’s 61 trails. This unique location and challenging terrain informed the home’s siting, footprint, program, design, interior design, finishes, and custom made furniture.
Credit: Samyn-D'Elia Architects
Project designed by Franconia interior designer Randy Trainor. She also serves the New Hampshire Ski Country, Lake Regions and Coast, including Lincoln, North Conway, and Bartlett.
For more about Randy Trainor, click here: https://crtinteriors.com/
To learn more about this project, click here: https://crtinteriors.com/ski-country-chic/
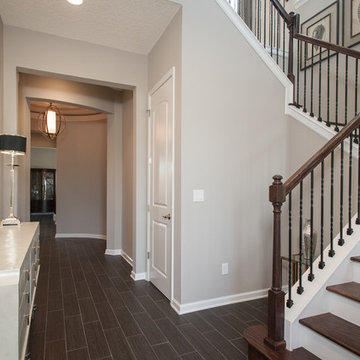
Modern inredning av en mellanstor foajé, med grå väggar, klinkergolv i keramik och en enkeldörr
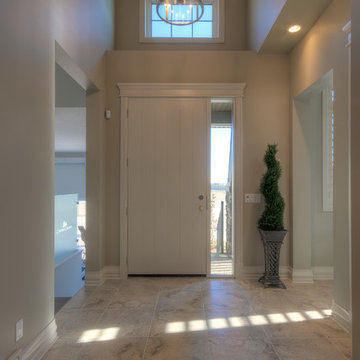
Earl Raatz/Augusta Fine Homes
Klassisk inredning av en mellanstor foajé, med klinkergolv i keramik, en enkeldörr, en vit dörr, beige väggar och beiget golv
Klassisk inredning av en mellanstor foajé, med klinkergolv i keramik, en enkeldörr, en vit dörr, beige väggar och beiget golv
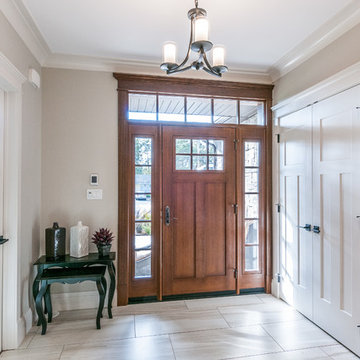
Front entrance; with 9 ft ceilings, heated tile floor, large 8ft front door, 7 ft interior doors, custom flat trim and crown molding.
Klassisk inredning av en mellanstor foajé, med grå väggar, klinkergolv i keramik, en enkeldörr och mörk trädörr
Klassisk inredning av en mellanstor foajé, med grå väggar, klinkergolv i keramik, en enkeldörr och mörk trädörr
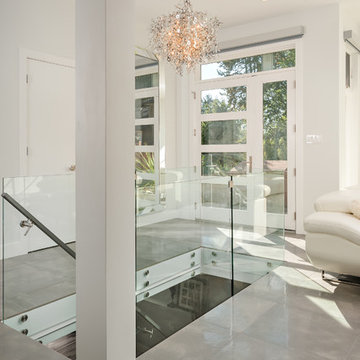
Inspiration för mellanstora moderna foajéer, med vita väggar, klinkergolv i keramik, en enkeldörr och glasdörr
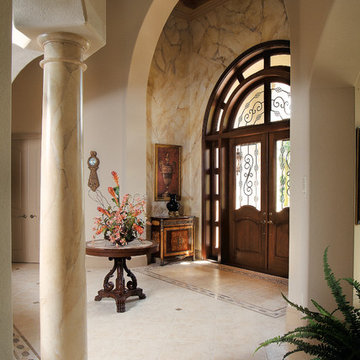
The Sater Design Collection's luxury, Mediterranean home plan "Pontedera" (Plan #6943). saterdesign.com
Inspiration för en stor medelhavsstil foajé, med beige väggar, klinkergolv i keramik, en dubbeldörr och mörk trädörr
Inspiration för en stor medelhavsstil foajé, med beige väggar, klinkergolv i keramik, en dubbeldörr och mörk trädörr
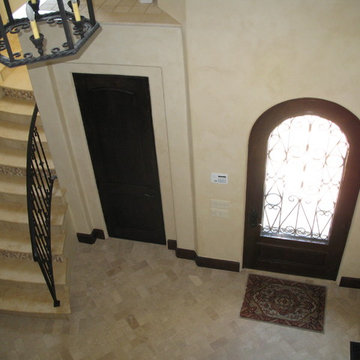
Inspiration för mellanstora medelhavsstil foajéer, med beige väggar, klinkergolv i keramik, en enkeldörr och mörk trädörr
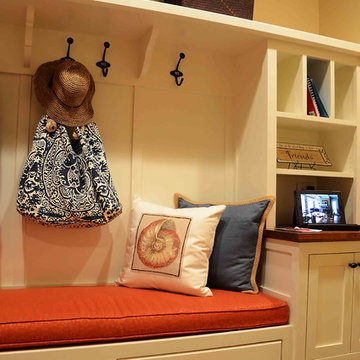
Ken Pamatat
Inredning av ett klassiskt mellanstort kapprum, med beige väggar, klinkergolv i keramik och brunt golv
Inredning av ett klassiskt mellanstort kapprum, med beige väggar, klinkergolv i keramik och brunt golv
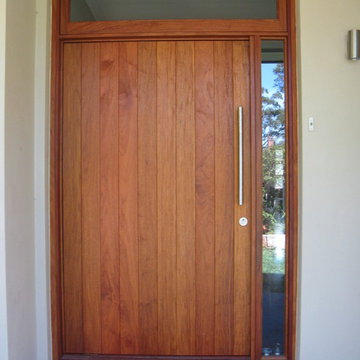
Modern inredning av en mycket stor entré, med beige väggar, klinkergolv i keramik, en pivotdörr och mellanmörk trädörr
2 402 foton på entré, med klinkergolv i keramik
1